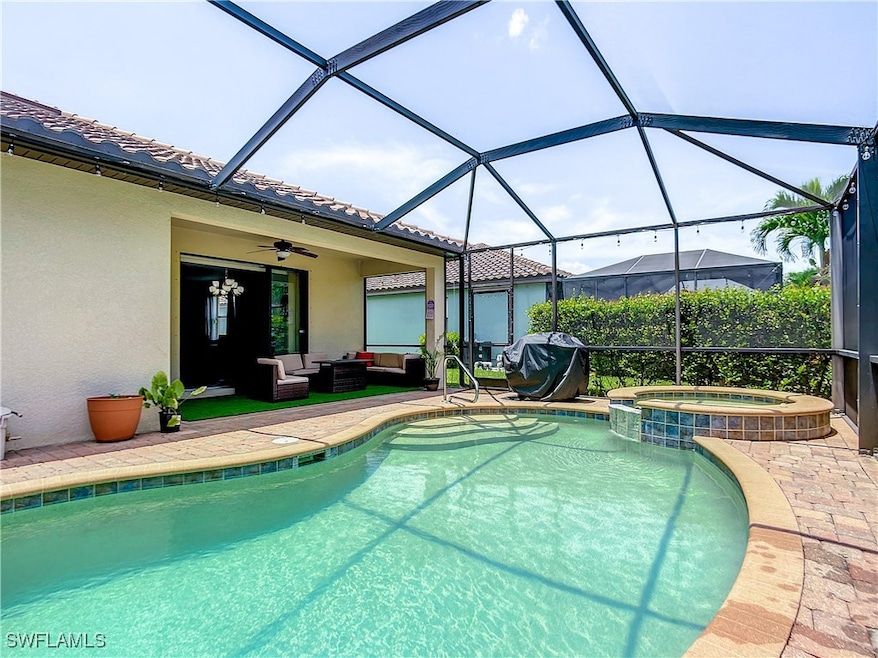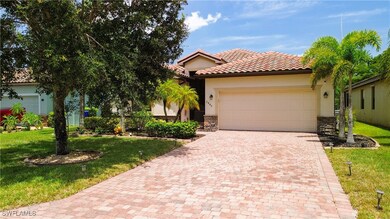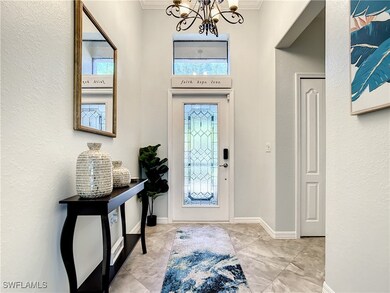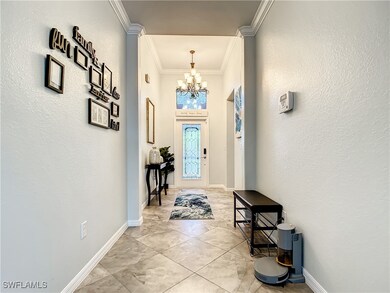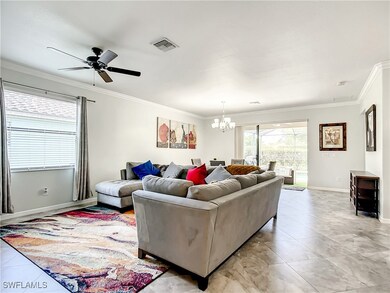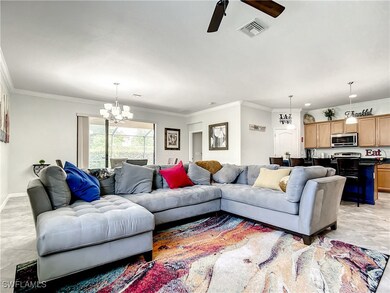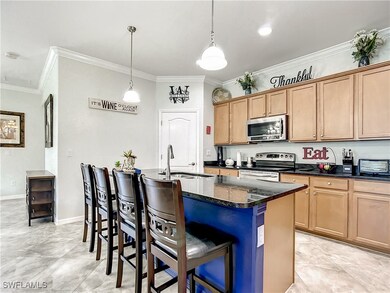2846 Via Piazza Loop Fort Myers, FL 33905
The Forum NeighborhoodEstimated payment $3,169/month
Highlights
- In Ground Pool
- Walk-In Pantry
- 2 Car Attached Garage
- Gated Community
- Shutters
- Soaking Tub
About This Home
Introducing this exceptional home located in The Forum/Promenade West. Nestled in the vibrant heart of sunny Fort Myers, Florida! This exquisite 4BD/3BA pool home features a gourmet kitchen which boasts a large island for meal prep & dining, gleaming granite countertops, stainless steel appliances, and a walk-in pantry. The open-concept layout seamlessly integrates the kitchen with a generous great room, which includes a dining area and a cozy space for relaxation or entertaining. The luxurious master suite offers a serene view of the pool and features two ample walk-in closets. The en-suite bathroom is equipped with dual vanities, a soothing soaking tub, a stand-up shower, and a private water closet. Additional features include a brick-paver driveway, a stylish and durable tiled roof and a sparkling pool perfect for enjoying Florida's perpetual sunshine. Slated to open sometime in 2025 is the brand new city park, Forum Park, which is just a short bike ride or walk away. It will feature two multi-use fields, a dog park, playgrounds, an outdoor fitness court, picnic areas, open spaces, and 14 pickleball courts, and much more.
Home Details
Home Type
- Single Family
Est. Annual Taxes
- $7,505
Year Built
- Built in 2012
Lot Details
- 8,276 Sq Ft Lot
- Lot Dimensions are 150 x 53 x 156 x 53
- North Facing Home
- Zero Lot Line
HOA Fees
Parking
- 2 Car Attached Garage
- Garage Door Opener
Home Design
- Tile Roof
- Stucco
Interior Spaces
- 2,032 Sq Ft Home
- 1-Story Property
- Shutters
- Single Hung Windows
- Tile Flooring
- Fire and Smoke Detector
Kitchen
- Walk-In Pantry
- Microwave
Bedrooms and Bathrooms
- 4 Bedrooms
- 3 Full Bathrooms
- Soaking Tub
Pool
- In Ground Pool
- In Ground Spa
- Saltwater Pool
- Screen Enclosure
Outdoor Features
- Patio
Schools
- Treeline/James Stephens Elementary School
- Oak Hammock Middle School
- Dunbar High School
Utilities
- Central Heating and Cooling System
- Cable TV Available
Listing and Financial Details
- Legal Lot and Block 2770 / 00800
- Assessor Parcel Number 22-44-25-P3-00800.2770
Community Details
Overview
- Association Phone (239) 261-3440
- Promenade West Subdivision
Security
- Gated Community
Map
Home Values in the Area
Average Home Value in this Area
Tax History
| Year | Tax Paid | Tax Assessment Tax Assessment Total Assessment is a certain percentage of the fair market value that is determined by local assessors to be the total taxable value of land and additions on the property. | Land | Improvement |
|---|---|---|---|---|
| 2025 | $7,505 | $412,631 | $78,328 | $293,654 |
| 2024 | $7,505 | $421,922 | $84,904 | $293,207 |
| 2023 | $7,169 | $436,063 | $76,763 | $330,876 |
| 2022 | $5,690 | $271,435 | $0 | $0 |
| 2021 | $5,024 | $246,759 | $53,965 | $192,794 |
| 2020 | $4,125 | $237,403 | $52,960 | $184,443 |
| 2019 | $4,096 | $232,546 | $50,200 | $182,346 |
| 2018 | $4,240 | $234,988 | $50,200 | $184,788 |
| 2017 | $4,535 | $243,868 | $41,000 | $202,868 |
| 2016 | $3,866 | $215,899 | $41,000 | $174,899 |
| 2015 | $3,873 | $231,015 | $39,500 | $191,515 |
| 2014 | -- | $212,600 | $31,000 | $181,600 |
| 2013 | -- | $202,376 | $21,750 | $180,626 |
Property History
| Date | Event | Price | List to Sale | Price per Sq Ft | Prior Sale |
|---|---|---|---|---|---|
| 09/02/2025 09/02/25 | Price Changed | $450,000 | -3.2% | $221 / Sq Ft | |
| 07/25/2025 07/25/25 | Price Changed | $465,000 | -2.1% | $229 / Sq Ft | |
| 06/05/2025 06/05/25 | Price Changed | $475,000 | -4.7% | $234 / Sq Ft | |
| 05/03/2025 05/03/25 | For Sale | $498,500 | 0.0% | $245 / Sq Ft | |
| 08/31/2023 08/31/23 | Rented | -- | -- | -- | |
| 07/19/2023 07/19/23 | For Rent | $3,800 | 0.0% | -- | |
| 02/02/2022 02/02/22 | Sold | $465,000 | 0.0% | $229 / Sq Ft | View Prior Sale |
| 01/03/2022 01/03/22 | Pending | -- | -- | -- | |
| 11/04/2021 11/04/21 | For Sale | $465,000 | +58.7% | $229 / Sq Ft | |
| 07/19/2016 07/19/16 | Sold | $293,000 | -7.0% | $145 / Sq Ft | View Prior Sale |
| 06/19/2016 06/19/16 | Pending | -- | -- | -- | |
| 05/14/2016 05/14/16 | For Sale | $315,000 | -- | $156 / Sq Ft |
Purchase History
| Date | Type | Sale Price | Title Company |
|---|---|---|---|
| Quit Claim Deed | $100 | None Listed On Document | |
| Warranty Deed | $465,000 | Experienced Title & Escrow | |
| Warranty Deed | $293,000 | Title & Abstract Agenncy Of | |
| Special Warranty Deed | $220,600 | North American Title Company |
Mortgage History
| Date | Status | Loan Amount | Loan Type |
|---|---|---|---|
| Previous Owner | $441,750 | New Conventional | |
| Previous Owner | $234,000 | Adjustable Rate Mortgage/ARM | |
| Previous Owner | $214,995 | FHA |
Source: Florida Gulf Coast Multiple Listing Service
MLS Number: 225044030
APN: 22-44-25-P3-00800.2770
- 2842 Via Piazza Loop
- 2858 Via Campania St
- 9344 Via Murano Ct
- 2877 Via Piazza Loop
- 2808 Via Piazza Loop
- 2769 Via Piazza Loop
- 2727 Via Piazza Loop
- 2772 Via Piazza Loop
- 2738 Via Piazza Loop
- 2756 Via Piazza Loop
- 9302 Via San Giovani St
- 9918 Via San Marco Loop
- 9923 Via San Marco Loop
- 10006 Via San Marco Loop
- 3032 Via Rialto St
- 3034 Via San Marco Ct
- 3227 Antica St
- 3186 Antica St
- 9954 Via San Marco Loop
- 3174 Antica St
- 2879 Via Piazza Loop
- 2335 Champion Ring Rd
- 2769 Via Piazza Loop
- 3065 Champion Ring Rd
- 2766 Via Piazza Loop
- 9145 Flying Eagle Dr
- 10131 Soltura Dr
- 9161 Flying Eagle Dr
- 3100 Champion Ring Rd
- 7500 Omni Ln
- 3200 Champion Ring Rd
- 3185 Antica St
- 3217 Antica St
- 3159 Antica St
- 3280 Champion Ring Rd
- 3174 Antica St
- 10004 Ravello Blvd
- 3240 Champion Ring Rd
- 3240 Champion Ring Rd Unit 1221.1411914
- 3240 Champion Ring Rd Unit 1125.1411912
