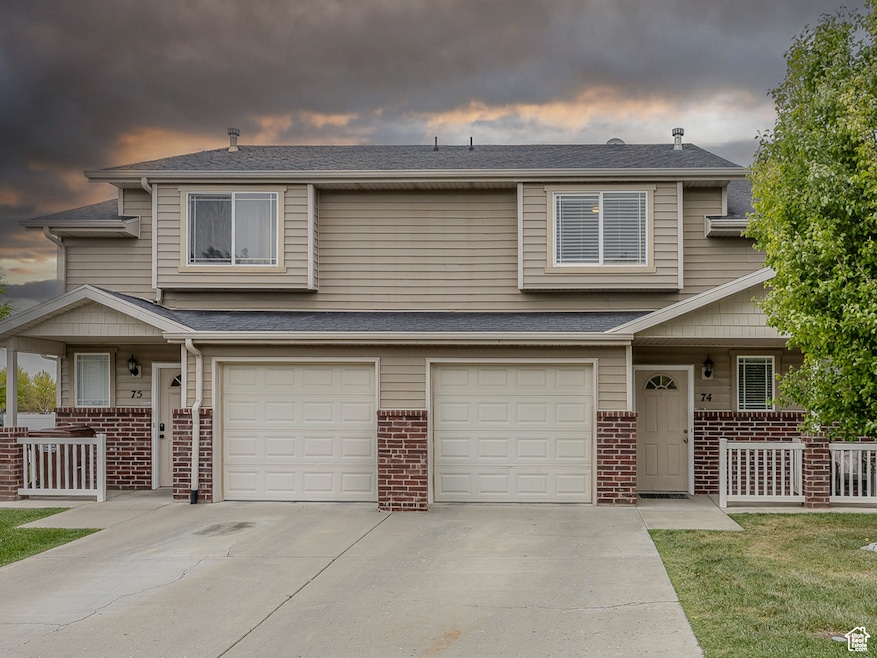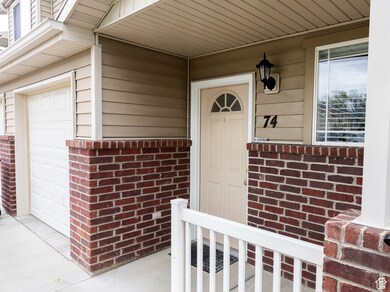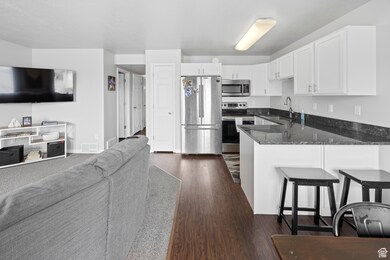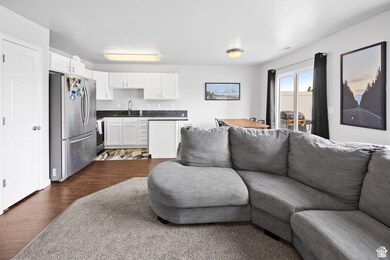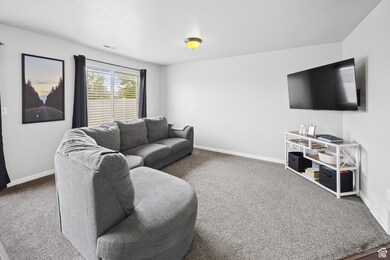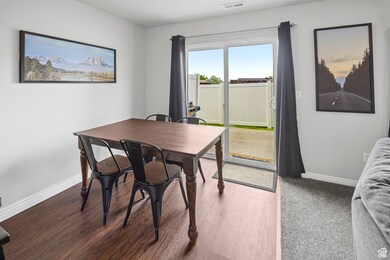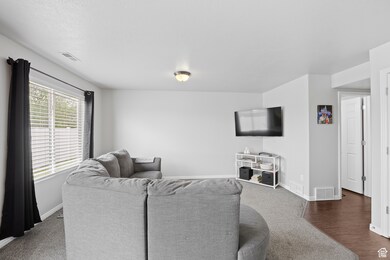
2846 W 3965 S Unit 74C West Haven, UT 84401
Estimated payment $2,077/month
Highlights
- Heated In Ground Pool
- Clubhouse
- 1 Car Attached Garage
- Mountain View
- Wood Flooring
- Double Pane Windows
About This Home
Have you been looking for a move-in-ready townhome in the heart of West Haven? This beautifully remodeled home is one you don't want to miss! Recently updated, this home features white cabinetry, granite countertops, new laminate flooring, and fresh carpet throughout, giving it a modern, clean feel from top to bottom. You'll also enjoy the comfort and efficiency of a new, upgraded A/C unit and the added benefits of a built-in water softener, which helps extend the life of your appliances and adds a luxurious touch to everyday use. This townhome includes 3 bedrooms, 1.5 bathrooms, and a 1-car garage, plus a backyard that backs to an empty lot, offering a rare sense of privacy. Guest parking is conveniently located right outside the unit. The community features a swimming pool, clubhouse, playground, and more-perfect for enjoying those warm summer days. The HOA covers sewer, snow removal, pool, trash, and common area maintenance, and pets are welcome! Don't miss your chance to tour this upgraded gem-call today for a private showing!
Townhouse Details
Home Type
- Townhome
Est. Annual Taxes
- $1,557
Year Built
- Built in 2006
Lot Details
- 3,485 Sq Ft Lot
- Landscaped
- Sprinkler System
HOA Fees
- $220 Monthly HOA Fees
Parking
- 1 Car Attached Garage
- Open Parking
Home Design
- Brick Exterior Construction
- Stucco
Interior Spaces
- 1,133 Sq Ft Home
- 2-Story Property
- Double Pane Windows
- Blinds
- Mountain Views
- Electric Dryer Hookup
Kitchen
- Free-Standing Range
- Disposal
Flooring
- Wood
- Carpet
- Tile
Bedrooms and Bathrooms
- 3 Bedrooms
Pool
- Heated In Ground Pool
- Fence Around Pool
Schools
- Kanesville Elementary School
- Rocky Mt Middle School
- Fremont High School
Utilities
- Forced Air Heating and Cooling System
- Natural Gas Connected
- Sewer Paid
Listing and Financial Details
- Assessor Parcel Number 08-443-0013
Community Details
Overview
- Association fees include sewer, trash
- Association Phone (801) 728-0454
- Meadows Subdivision
Amenities
- Clubhouse
Recreation
- Community Playground
- Community Pool
- Snow Removal
Pet Policy
- Pets Allowed
Map
Home Values in the Area
Average Home Value in this Area
Tax History
| Year | Tax Paid | Tax Assessment Tax Assessment Total Assessment is a certain percentage of the fair market value that is determined by local assessors to be the total taxable value of land and additions on the property. | Land | Improvement |
|---|---|---|---|---|
| 2025 | $1,617 | $304,420 | $85,000 | $219,420 |
| 2024 | $1,617 | $163,350 | $46,750 | $116,600 |
| 2023 | $1,552 | $154,550 | $46,750 | $107,800 |
| 2022 | $1,641 | $166,650 | $46,750 | $119,900 |
| 2021 | $1,346 | $227,000 | $30,000 | $197,000 |
| 2020 | $1,242 | $192,000 | $30,000 | $162,000 |
| 2019 | $1,174 | $172,000 | $25,000 | $147,000 |
| 2018 | $1,086 | $152,000 | $21,000 | $131,000 |
| 2017 | $950 | $129,000 | $21,000 | $108,000 |
| 2016 | $878 | $64,350 | $11,550 | $52,800 |
| 2015 | $865 | $62,700 | $11,550 | $51,150 |
| 2014 | $798 | $56,650 | $11,550 | $45,100 |
Property History
| Date | Event | Price | Change | Sq Ft Price |
|---|---|---|---|---|
| 08/04/2025 08/04/25 | Price Changed | $317,000 | -0.5% | $280 / Sq Ft |
| 07/21/2025 07/21/25 | Price Changed | $318,500 | -1.1% | $281 / Sq Ft |
| 07/11/2025 07/11/25 | For Sale | $322,000 | -- | $284 / Sq Ft |
Purchase History
| Date | Type | Sale Price | Title Company |
|---|---|---|---|
| Warranty Deed | -- | U S Title Of Utah Ogden | |
| Warranty Deed | -- | Mountain View Title |
Mortgage History
| Date | Status | Loan Amount | Loan Type |
|---|---|---|---|
| Open | $20,000 | Credit Line Revolving | |
| Open | $129,800 | No Value Available | |
| Closed | $115,704 | No Value Available | |
| Closed | $136,591 | FHA | |
| Closed | $134,573 | FHA | |
| Previous Owner | $116,500 | Purchase Money Mortgage | |
| Previous Owner | $222,900 | Unknown |
Similar Homes in West Haven, UT
Source: UtahRealEstate.com
MLS Number: 2097976
APN: 08-443-0013
- 2877 W 3965 S Unit 49B
- 2896 W 3965 S Unit 86C
- 3963 S 2900 W Unit 2B
- 2919 W 3885 S
- 3891 S 2940 W
- 3866 S 2970 W
- 4022 S 2725 W
- 3860 S Midland Dr Unit B97
- 3860 S Midland Dr Unit B59
- 3890 S 3010 W
- 2648 W 4000 S
- 2781 W 4140 S Unit 239
- 2777 W 4175 S Unit 229
- 4155 Westlake Dr
- 3114 S 3175 W Unit 21
- 3111 S 3175 W Unit 11
- 3117 S 3175 W Unit 12
- 3158 W 3200 S Unit 36435435
- 3158 W 3200 S Unit 36434027
- 2780 W 3600 S
- 3330 W 4000 S
- 2405 Hinckley Dr
- 4389 S Locomotive Dr
- 4621 S W Pk Dr
- 4486 S 3600 W
- 2575 W 4800 S
- 2112 W 3300 S
- 4600 S 3500 W
- 4949 S 2925 W
- 4499 S 1900 W
- 4499 S 1930 W
- 1801 W 4650 S
- 4777 S 1800 W Unit 1
- 3910 W 4800 S
- 5000 S 1900 W
- 5353 S 3400 W
- 5549 S 2700 W Unit room 3
- 5549 S 2700 W Unit room 2
- 3871 W 5075 S
- 1551 W Riverdale Rd
