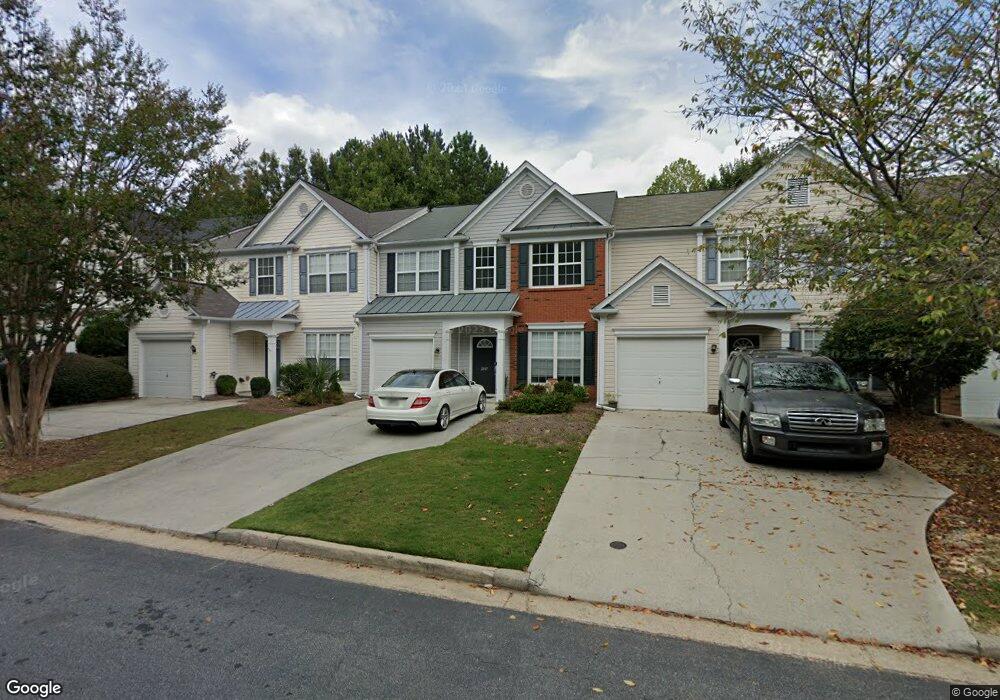2847 Ashleigh Ln Alpharetta, GA 30004
Estimated Value: $432,000 - $469,000
3
Beds
3
Baths
1,636
Sq Ft
$272/Sq Ft
Est. Value
About This Home
This home is located at 2847 Ashleigh Ln, Alpharetta, GA 30004 and is currently estimated at $445,195, approximately $272 per square foot. 2847 Ashleigh Ln is a home located in Fulton County with nearby schools including Manning Oaks Elementary School, Hopewell Middle School, and Alpharetta High School.
Ownership History
Date
Name
Owned For
Owner Type
Purchase Details
Closed on
May 3, 2010
Sold by
Grobler Elias P and Grobler Isabel
Bought by
Mencias Juan C and Compretta Constance
Current Estimated Value
Home Financials for this Owner
Home Financials are based on the most recent Mortgage that was taken out on this home.
Original Mortgage
$146,300
Outstanding Balance
$98,107
Interest Rate
5.06%
Mortgage Type
New Conventional
Estimated Equity
$347,088
Purchase Details
Closed on
Sep 3, 2004
Sold by
Pieterse Hendrik F
Bought by
Grobler Elias P and Grobler Isabel
Purchase Details
Closed on
Jun 29, 2001
Sold by
Pulte Home Corp
Bought by
Pieterese Hendrick F
Home Financials for this Owner
Home Financials are based on the most recent Mortgage that was taken out on this home.
Original Mortgage
$156,445
Interest Rate
7.17%
Mortgage Type
New Conventional
Create a Home Valuation Report for This Property
The Home Valuation Report is an in-depth analysis detailing your home's value as well as a comparison with similar homes in the area
Home Values in the Area
Average Home Value in this Area
Purchase History
| Date | Buyer | Sale Price | Title Company |
|---|---|---|---|
| Mencias Juan C | $154,000 | -- | |
| Grobler Elias P | -- | -- | |
| Pieterese Hendrick F | $158,900 | -- |
Source: Public Records
Mortgage History
| Date | Status | Borrower | Loan Amount |
|---|---|---|---|
| Open | Mencias Juan C | $146,300 | |
| Previous Owner | Pieterese Hendrick F | $156,445 |
Source: Public Records
Tax History Compared to Growth
Tax History
| Year | Tax Paid | Tax Assessment Tax Assessment Total Assessment is a certain percentage of the fair market value that is determined by local assessors to be the total taxable value of land and additions on the property. | Land | Improvement |
|---|---|---|---|---|
| 2025 | $210 | $153,280 | $30,680 | $122,600 |
| 2023 | $3,559 | $126,080 | $22,680 | $103,400 |
| 2022 | $1,360 | $107,680 | $14,000 | $93,680 |
| 2021 | $1,492 | $93,880 | $14,080 | $79,800 |
| 2020 | $1,489 | $86,560 | $13,000 | $73,560 |
| 2019 | $158 | $80,360 | $10,440 | $69,920 |
| 2018 | $1,622 | $74,280 | $10,120 | $64,160 |
| 2017 | $1,256 | $55,000 | $6,040 | $48,960 |
| 2016 | $1,255 | $55,000 | $6,040 | $48,960 |
| 2015 | $1,376 | $55,000 | $6,040 | $48,960 |
| 2014 | -- | $46,840 | $6,080 | $40,760 |
Source: Public Records
Map
Nearby Homes
- 4042 Whitehall Way
- 2791 Ashleigh Ln Unit 179
- 6023 Coventry Cir
- 3053 Westwood Way
- 4053 Whitehall Way
- 2741 Ashleigh Ln
- 6057 Coventry Cir
- 1055 Poppy Pointe
- 3036 Westwood Way
- 1035 Arborhill Ln
- 4821 Devon Ln
- 5091 N Somerset Ln
- 1630 Homestead Trail
- 1050 Essex Ct
- 2060 Monroe Dr
- 247 Water Oak Place
- 122 Sterling Ct Unit 122
- 190 Crestwood Ct
- 225 Jayne Ellen Way
- 220 Water Oak Place
- 2847 Ashleigh Ln Unit 207
- 2849 Ashleigh Ln
- 2845 Ashleigh Ln Unit 206
- 2851 Ashleigh Ln
- 2843 Ashleigh Ln
- 2841 Ashleigh Ln
- 2839 Ashleigh Ln
- 2848 Ashleigh Ln
- 2846 Ashleigh Ln
- 2844 Ashleigh Ln Unit 7
- 2850 Ashleigh Ln
- 2842 Ashleigh Ln Unit 8
- 2842 Ashleigh Ln Unit 2842
- 2852 Ashleigh Ln
- 2837 Ashleigh Ln
- 2840 Ashleigh Ln
- 2854 Ashleigh Ln Unit I
- 2838 Ashleigh Ln
- 2835 Ashleigh Ln
- 2856 Ashleigh Ln Unit 1
