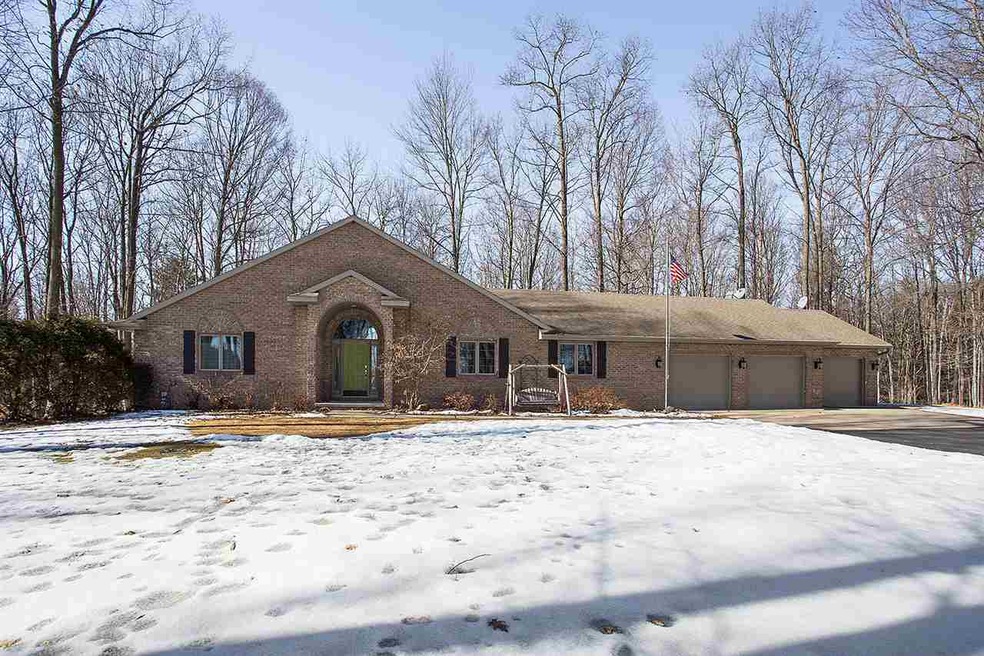
2847 Scotch Pine Trail Suamico, WI 54313
Highlights
- 1.71 Acre Lot
- Wooded Lot
- 2 Fireplaces
- Suamico Elementary School Rated A
- Vaulted Ceiling
- 3 Car Attached Garage
About This Home
As of April 2018Remarkable all brick ranch on a 1.7 acre wooded lot in Suamico. Large cook's kitchen with ceramic flooring, new quartz counter tops and pantry cabinet, maple cabinets, dining area, and breakfast bar. Great room with vaulted ceiling and pellet stove fireplace with patio door opening to a spacious deck overlooking wooded backyard. Master bedroom suite with a gas log fireplace,walk in closet, and bath with double sinks and a jetted tub. Family room and game room in lower level with patio door opening to the backyard. Oversize garage with plenty of storage room. Must see!
Last Agent to Sell the Property
LISTING MAINTENANCE
RE/MAX Select REALTORS, LLC Listed on: 02/28/2018
Home Details
Home Type
- Single Family
Est. Annual Taxes
- $5,928
Year Built
- Built in 1995
Lot Details
- 1.71 Acre Lot
- Rural Setting
- Wooded Lot
Home Design
- Brick Exterior Construction
- Poured Concrete
Interior Spaces
- 1-Story Property
- Central Vacuum
- Vaulted Ceiling
- 2 Fireplaces
Kitchen
- Breakfast Bar
- Oven or Range
- Microwave
- Disposal
Bedrooms and Bathrooms
- 3 Bedrooms
- 3 Full Bathrooms
- Separate Shower in Primary Bathroom
Partially Finished Basement
- Walk-Out Basement
- Basement Fills Entire Space Under The House
Parking
- 3 Car Attached Garage
- Driveway
Utilities
- Forced Air Heating and Cooling System
- Heating System Uses Natural Gas
- Well
- Water Softener is Owned
- Cable TV Available
Ownership History
Purchase Details
Home Financials for this Owner
Home Financials are based on the most recent Mortgage that was taken out on this home.Purchase Details
Home Financials for this Owner
Home Financials are based on the most recent Mortgage that was taken out on this home.Purchase Details
Home Financials for this Owner
Home Financials are based on the most recent Mortgage that was taken out on this home.Purchase Details
Home Financials for this Owner
Home Financials are based on the most recent Mortgage that was taken out on this home.Similar Homes in Suamico, WI
Home Values in the Area
Average Home Value in this Area
Purchase History
| Date | Type | Sale Price | Title Company |
|---|---|---|---|
| Warranty Deed | $328,000 | Liberty Title | |
| Warranty Deed | $282,500 | Knight Barry Title | |
| Sheriffs Deed | $219,000 | Bay Title | |
| Interfamily Deed Transfer | -- | Bay Title |
Mortgage History
| Date | Status | Loan Amount | Loan Type |
|---|---|---|---|
| Open | $255,000 | New Conventional | |
| Closed | $252,000 | New Conventional | |
| Closed | $250,000 | New Conventional | |
| Previous Owner | $226,000 | New Conventional | |
| Previous Owner | $150,000 | Stand Alone Second | |
| Previous Owner | $125,000 | No Value Available |
Property History
| Date | Event | Price | Change | Sq Ft Price |
|---|---|---|---|---|
| 04/27/2018 04/27/18 | Sold | $328,000 | +2.5% | $98 / Sq Ft |
| 04/20/2018 04/20/18 | Pending | -- | -- | -- |
| 02/28/2018 02/28/18 | For Sale | $319,900 | +13.2% | $95 / Sq Ft |
| 08/11/2012 08/11/12 | Sold | $282,500 | 0.0% | $86 / Sq Ft |
| 07/13/2012 07/13/12 | Pending | -- | -- | -- |
| 09/12/2011 09/12/11 | For Sale | $282,500 | -- | $86 / Sq Ft |
Tax History Compared to Growth
Tax History
| Year | Tax Paid | Tax Assessment Tax Assessment Total Assessment is a certain percentage of the fair market value that is determined by local assessors to be the total taxable value of land and additions on the property. | Land | Improvement |
|---|---|---|---|---|
| 2024 | $6,954 | $393,400 | $78,300 | $315,100 |
| 2023 | $6,858 | $393,400 | $78,300 | $315,100 |
| 2022 | $6,739 | $393,400 | $78,300 | $315,100 |
| 2021 | $6,326 | $391,000 | $78,300 | $312,700 |
| 2020 | $6,385 | $391,000 | $78,300 | $312,700 |
| 2019 | $6,416 | $322,000 | $60,800 | $261,200 |
| 2018 | $6,178 | $322,000 | $60,800 | $261,200 |
| 2017 | $6,029 | $322,000 | $60,800 | $261,200 |
| 2016 | $5,820 | $322,000 | $60,800 | $261,200 |
| 2015 | $5,803 | $322,000 | $60,800 | $261,200 |
| 2014 | $5,990 | $322,000 | $60,800 | $261,200 |
| 2013 | $5,990 | $322,000 | $60,800 | $261,200 |
Agents Affiliated with this Home
-
L
Seller's Agent in 2018
LISTING MAINTENANCE
RE/MAX
-

Buyer's Agent in 2018
Dina DeGroot
Ben Bartolazzi Real Estate, Inc
(920) 621-0083
18 in this area
212 Total Sales
-

Seller's Agent in 2012
Craig Francis
Shorewest, Realtors
(920) 660-4266
19 in this area
260 Total Sales
-
M
Buyer's Agent in 2012
Mike Saharsky
RE/MAX
Map
Source: REALTORS® Association of Northeast Wisconsin
MLS Number: 50178483
APN: SU-1004-Q-415
- 2891 Scotch Pine Trail
- 2570 Country Meadow Ct
- 3081 Big Timber Cir
- 2876 Whippoorwill Rd
- 2451 Rocky Way
- 3231 Northridge Ct
- 12056 Velp Ave
- 2957 Vince Ln
- 2141 Descendant Ln
- 3196 Hidden Pond Rd
- 2118 Weedy St
- 2134 Luxury Dr
- 3133 Westmore Ln
- 2636 Moose Creek Trail
- 2114 N Gate Rd
- 2045 Harbor Lights Rd
- 3006 Ancestor Way
- 2592 Farmington Way Unit 17
- 12919 Velp Ave
- 0 Harbor Cove Ln
