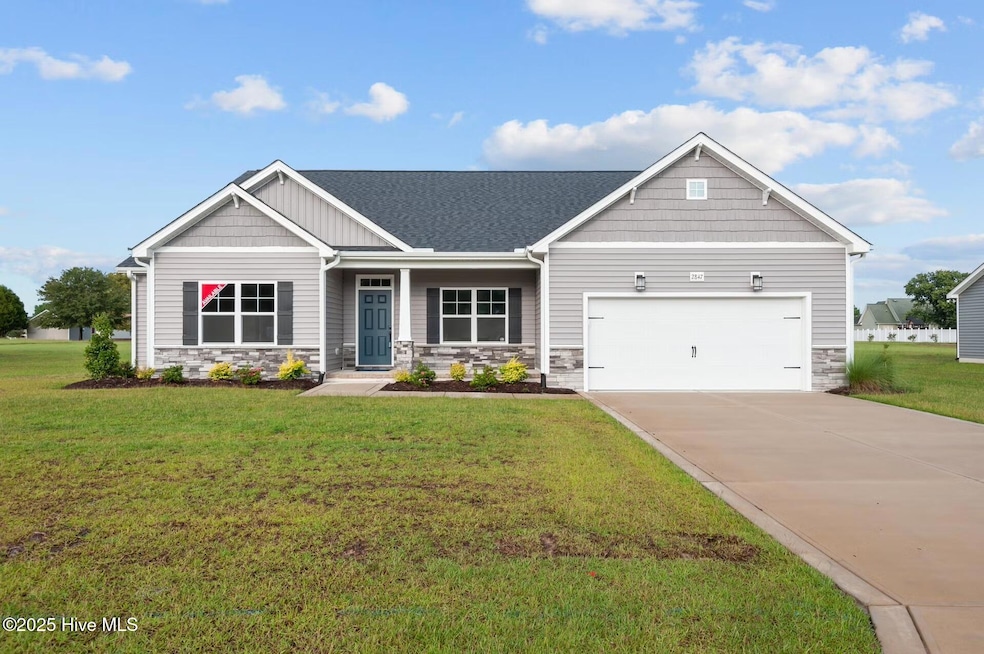2847 Tucker Hill Dr Grimesland, NC 27837
Estimated payment $2,255/month
Total Views
6
4
Beds
2
Baths
2,152
Sq Ft
0.62
Acres
Highlights
- 1 Fireplace
- Covered Patio or Porch
- Laundry Room
- Wintergreen Primary School Rated A-
- Formal Dining Room
- Tile Flooring
About This Home
More information coming next week!
Home Details
Home Type
- Single Family
Est. Annual Taxes
- $281
Year Built
- Built in 2024
Lot Details
- 0.62 Acre Lot
- Lot Dimensions are 100 x 270x 100 x 277
HOA Fees
- $45 Monthly HOA Fees
Home Design
- Slab Foundation
- Wood Frame Construction
- Architectural Shingle Roof
- Stone Siding
- Vinyl Siding
- Stick Built Home
Interior Spaces
- 2,152 Sq Ft Home
- 1-Story Property
- Ceiling Fan
- 1 Fireplace
- Blinds
- Formal Dining Room
- Attic Access Panel
- Laundry Room
Kitchen
- Ice Maker
- Dishwasher
Flooring
- Carpet
- Tile
- Luxury Vinyl Plank Tile
Bedrooms and Bathrooms
- 4 Bedrooms
- 2 Full Bathrooms
- Walk-in Shower
Parking
- 2 Car Attached Garage
- Driveway
Schools
- Wintergreen Primary Elementary School
- Hope Middle School
- D H Conley High School
Utilities
- Heat Pump System
- Natural Gas Connected
- Electric Water Heater
Additional Features
- Energy-Efficient Doors
- Covered Patio or Porch
Community Details
- Russell Property Management Association, Phone Number (252) 329-7368
- Tucker Hill Farm Subdivision
- Maintained Community
Listing and Financial Details
- Tax Lot 6
- Assessor Parcel Number 090488
Map
Create a Home Valuation Report for This Property
The Home Valuation Report is an in-depth analysis detailing your home's value as well as a comparison with similar homes in the area
Home Values in the Area
Average Home Value in this Area
Property History
| Date | Event | Price | List to Sale | Price per Sq Ft | Prior Sale |
|---|---|---|---|---|---|
| 12/11/2024 12/11/24 | Sold | $399,900 | 0.0% | $186 / Sq Ft | View Prior Sale |
| 10/26/2024 10/26/24 | Pending | -- | -- | -- | |
| 06/13/2024 06/13/24 | For Sale | $399,900 | -- | $186 / Sq Ft |
Source: Hive MLS
Source: Hive MLS
MLS Number: 100541317
Nearby Homes
- 2817 Tucker Hill Dr
- 2809 Tucker Hill Dr
- Camellia Plan at Tucker Hill Farm
- Arbor Plan at Tucker Hill Farm
- Cambridge Plan at Tucker Hill Farm
- 2893 Tucker Hill Dr
- 2900 Tucker Hill Dr
- 2908 Tucker Hill Dr
- 494 Tucker Rd
- 2918 Tucker Hill Dr
- 326 River Branch Rd
- 2812 Tucker Hill Dr
- 310 Porter Mills Rd
- 2927 Avon Rd
- 3077 Avon Rd
- 2827 Landing Cir
- 2838 Bates Branch Way
- 2856 Bates Branch Rd
- 2855 Bates Branch Way
- 2805 Holston Way
- 1215 Evolve Way
- 103 Arbor Dr
- 3900 Elkin Ridge Dr Unit G
- 3601 Rose Rd Unit B
- 1400 Iris Cir
- 1504 Iris Cir Unit D
- 3535 E 10th St
- 474 Earl Rd
- 3305 E 10th St
- 121 Harbor Pointe Ln
- 113 Cherry Ct
- 2005 Quail Ridge Rd Unit B
- 204 Eastbrook Dr
- 2230 Greenville Blvd NE
- 2201 Greenville Blvd NE
- 211 Nichols Dr
- 200 Verdant Dr
- 1849 Quail Ridge Rd Unit E
- 2223 Locksley Woods Dr Unit D
- 2231 Locksley Woods Dr Unit A

