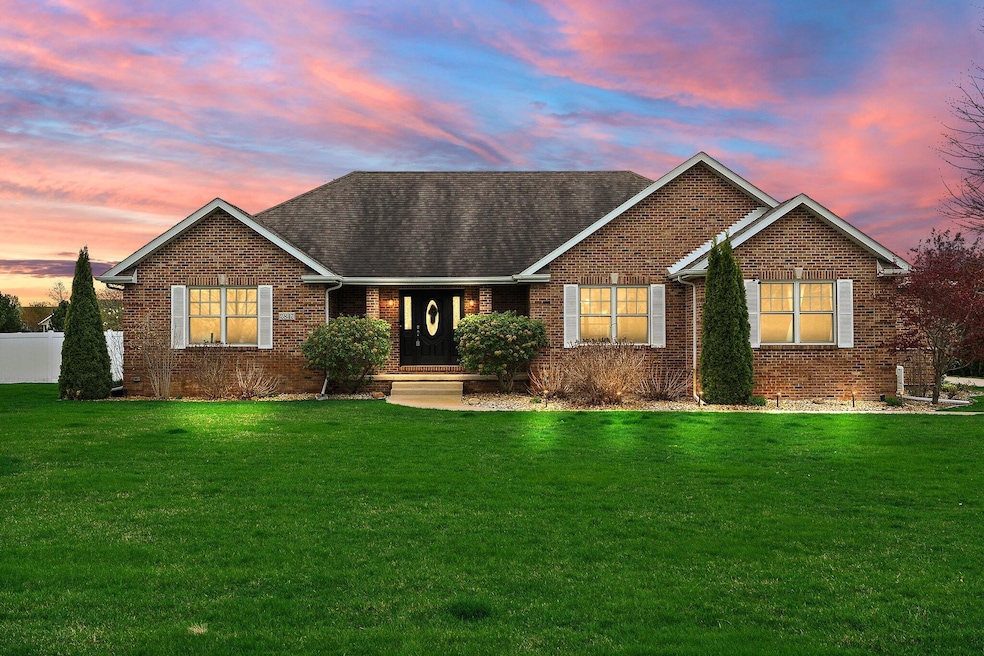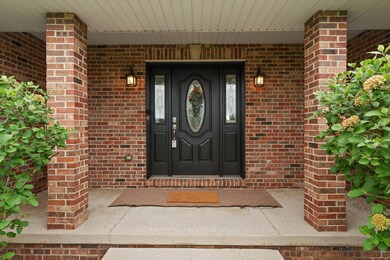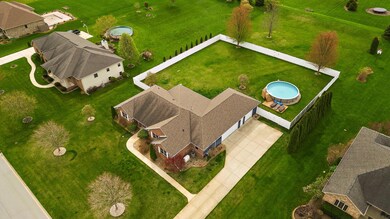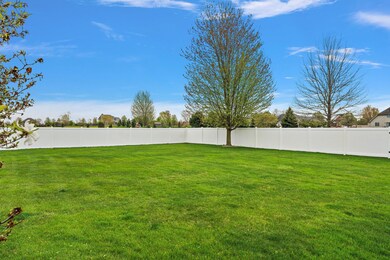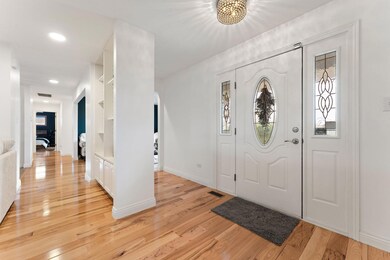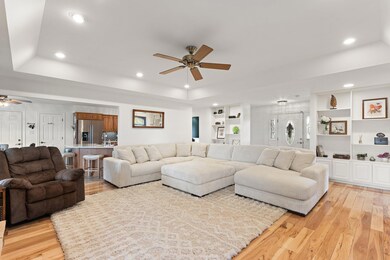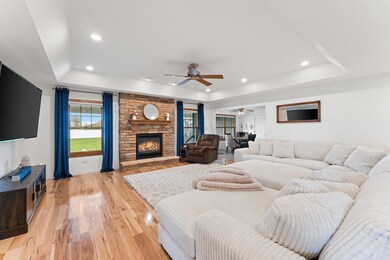
2847 W 135th Ln Crown Point, IN 46307
Lake Dalecarlia NeighborhoodHighlights
- Above Ground Pool
- Wood Flooring
- Covered patio or porch
- Douglas MacArthur Elementary School Rated A
- Neighborhood Views
- Shutters
About This Home
As of May 2024Beautiful & tastefully updated 3 bed, 3 bath ranch sitting on 1 acre in the desirable Galleries subdivision. Main floor boasts over 2000 sq ft of living space with Hickory hardwood floors throughout the entire house. Large living room with gas fireplace and tray ceiling flows into the nicely updated kitchen with tile flooring, large pantry, quartz counters, backsplash, upgraded stainless KitchenAid appliances (2019), and ample dining area. In addition, the home offers a formal dining area (currently being used as a 2nd living space) with tray ceilings & large windows. Main bedroom has a walk in closet, private bath with full tile walk in shower, double vanity, and ample storage. Two other good sized bedrooms on the main floor along with a completely updated full bath with jetted tub and tile surround. Main floor laundry room has a utility sink and plenty of space to work. Basement was finished in 2020 and offers a massive rec room, 3/4 bath, additional office/den, and huge storage area with partially finished workout space. 1 acre yard is partially fenced with a large covered patio & 26 ft pool installed in 2019. You won't want to miss this home.
Last Agent to Sell the Property
McColly Real Estate License #RB14041069 Listed on: 04/19/2024

Home Details
Home Type
- Single Family
Est. Annual Taxes
- $3,964
Year Built
- Built in 2009 | Remodeled
Lot Details
- 1.01 Acre Lot
- Lot Dimensions are 135x325
- Privacy Fence
- Back Yard Fenced
- Landscaped
HOA Fees
- $25 Monthly HOA Fees
Parking
- 3 Car Attached Garage
- Garage Door Opener
Home Design
- Brick Foundation
Interior Spaces
- 1-Story Property
- Stone Fireplace
- Gas Fireplace
- Double Pane Windows
- Shutters
- Blinds
- Window Screens
- Living Room with Fireplace
- Wood Flooring
- Neighborhood Views
- Fire and Smoke Detector
- Basement
Kitchen
- Oven
- Gas Range
- Microwave
- Dishwasher
Bedrooms and Bathrooms
- 3 Bedrooms
Laundry
- Laundry Room
- Laundry on main level
- Dryer
- Washer
- Sink Near Laundry
Outdoor Features
- Above Ground Pool
- Covered patio or porch
Schools
- Crown Point High School
Utilities
- Forced Air Heating and Cooling System
- Private Water Source
- Well
- Water Softener is Owned
Community Details
- The Galleries, Llc Scott Eggert Association, Phone Number (219) 365-6931
- The Galleries Subdivision
Listing and Financial Details
- Assessor Parcel Number 45-16-29-156-005.000-041
Ownership History
Purchase Details
Home Financials for this Owner
Home Financials are based on the most recent Mortgage that was taken out on this home.Purchase Details
Home Financials for this Owner
Home Financials are based on the most recent Mortgage that was taken out on this home.Purchase Details
Purchase Details
Purchase Details
Similar Homes in Crown Point, IN
Home Values in the Area
Average Home Value in this Area
Purchase History
| Date | Type | Sale Price | Title Company |
|---|---|---|---|
| Warranty Deed | $570,000 | Community Title Company | |
| Deed | -- | None Available | |
| Interfamily Deed Transfer | -- | Community Title Company | |
| Interfamily Deed Transfer | -- | None Available | |
| Warranty Deed | -- | Metropolitan | |
| Warranty Deed | -- | Ticor Cp |
Mortgage History
| Date | Status | Loan Amount | Loan Type |
|---|---|---|---|
| Open | $456,000 | New Conventional | |
| Previous Owner | $337,250 | New Conventional | |
| Previous Owner | $50,000 | Commercial | |
| Previous Owner | $167,000 | New Conventional | |
| Previous Owner | $172,000 | Unknown | |
| Previous Owner | $280,000 | Construction |
Property History
| Date | Event | Price | Change | Sq Ft Price |
|---|---|---|---|---|
| 05/24/2024 05/24/24 | Sold | $570,000 | +3.7% | $153 / Sq Ft |
| 04/19/2024 04/19/24 | Pending | -- | -- | -- |
| 04/19/2024 04/19/24 | For Sale | $549,900 | +54.9% | $147 / Sq Ft |
| 03/29/2019 03/29/19 | Sold | $355,000 | 0.0% | $162 / Sq Ft |
| 03/29/2019 03/29/19 | Pending | -- | -- | -- |
| 11/01/2018 11/01/18 | For Sale | $355,000 | -- | $162 / Sq Ft |
Tax History Compared to Growth
Tax History
| Year | Tax Paid | Tax Assessment Tax Assessment Total Assessment is a certain percentage of the fair market value that is determined by local assessors to be the total taxable value of land and additions on the property. | Land | Improvement |
|---|---|---|---|---|
| 2024 | $8,673 | $429,300 | $85,200 | $344,100 |
| 2023 | $4,374 | $408,100 | $85,200 | $322,900 |
| 2022 | $4,374 | $408,200 | $85,200 | $323,000 |
| 2021 | $3,840 | $379,400 | $70,100 | $309,300 |
| 2020 | $3,881 | $365,100 | $70,100 | $295,000 |
| 2019 | $3,571 | $337,000 | $70,100 | $266,900 |
| 2018 | $3,653 | $327,400 | $70,100 | $257,300 |
| 2017 | $3,548 | $316,000 | $43,600 | $272,400 |
| 2016 | $3,663 | $323,000 | $43,600 | $279,400 |
| 2014 | $3,369 | $315,400 | $43,600 | $271,800 |
| 2013 | $3,286 | $308,800 | $43,600 | $265,200 |
Agents Affiliated with this Home
-

Seller's Agent in 2024
Samantha Parkhouse
McColly Real Estate
(219) 306-0270
1 in this area
194 Total Sales
-
K
Seller Co-Listing Agent in 2024
Kristin Taylor
McColly Real Estate
(219) 313-6450
1 in this area
35 Total Sales
-

Buyer's Agent in 2024
Nicole Milford
Compass Indiana, LLC
(630) 251-0382
1 in this area
516 Total Sales
-

Seller's Agent in 2019
Rebecca Steininger
McColly Real Estate
(219) 746-8056
52 Total Sales
-

Buyer's Agent in 2019
David Taylor
McColly Real Estate
(219) 306-7812
3 in this area
304 Total Sales
Map
Source: Northwest Indiana Association of REALTORS®
MLS Number: 802420
APN: 45-16-29-156-005.000-041
- 2800 W 133rd Ave
- 13618 Waite Ct
- 2585 W 132nd Ln
- 13830 Waite Ct
- 3576 W 136th Ln
- 13761 Jennings Ln
- 2511 W 133rd Ave
- 13031 Taney Place
- 2113 W 132nd Place
- 13187 Roosevelt Place
- 2095 S Feather Rock Dr
- 2025 W 129th Ave
- 2649 W 127th Ln
- 12938 Hayes St
- 855 Pingel Place
- 12715 Cedar Lake Rd
- 255 Nomo Place
- 268 Nomo Place
- 11498 Hancock Dr
- 1540 Brackenbury Ln
