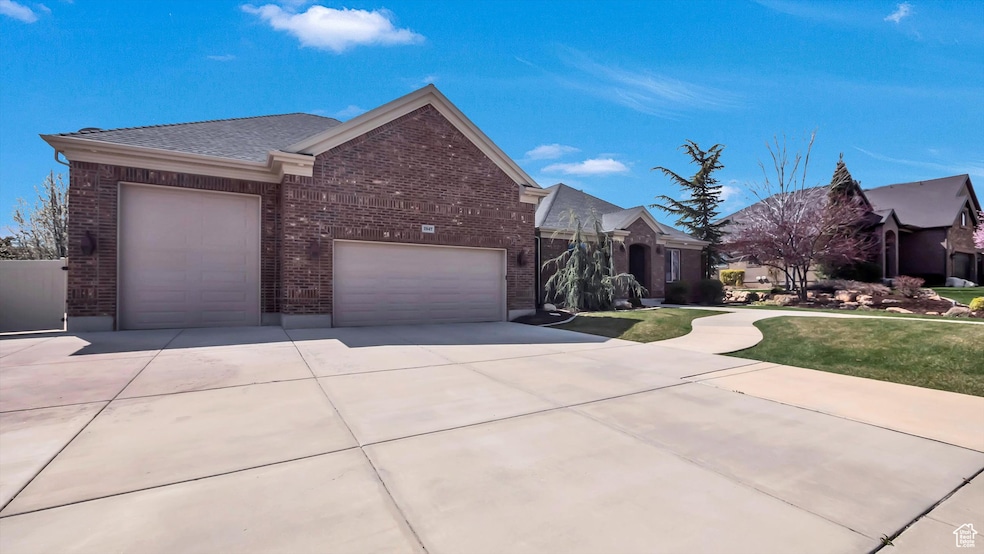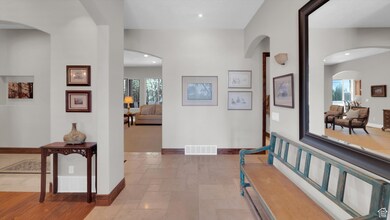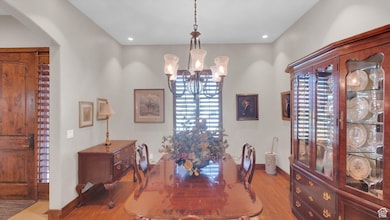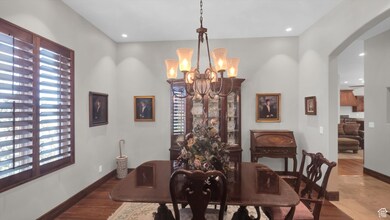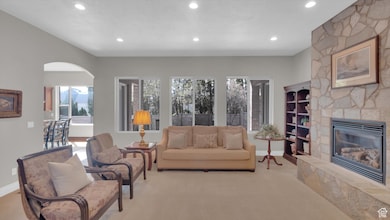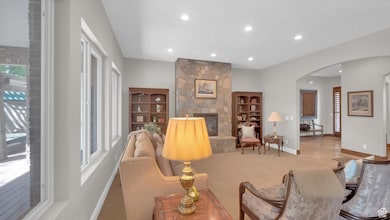2847 W Amini Way South Jordan, UT 84095
Estimated payment $7,140/month
Highlights
- Second Kitchen
- Mature Trees
- Wood Flooring
- Waterfall on Lot
- Rambler Architecture
- Main Floor Primary Bedroom
About This Home
Bring your most sophisticated buyers who can appreciate quality. The home is located in the coveted Bison Ridge Community of South Jordan. This executive home has it all. There are two chef's kitchens equipped with high-end appliances that can accommodate large gatherings. The home features extensive use of wood, stone, marble, and tile. The well-maintained yard boasts two water features. The basement can be accessed by stairs located in the oversized garage. The oversized garage has room for all your toys. Square footage figures are provided as a courtesy estimate only and were obtained from the county assessor. Buyer is advised to obtain an independent measurement.
Home Details
Home Type
- Single Family
Est. Annual Taxes
- $5,277
Year Built
- Built in 2010
Lot Details
- 0.33 Acre Lot
- Property is Fully Fenced
- Landscaped
- Mature Trees
- Property is zoned Single-Family, 1114
Parking
- 4 Car Attached Garage
Home Design
- Rambler Architecture
- Brick Exterior Construction
Interior Spaces
- 5,804 Sq Ft Home
- 2-Story Property
- Central Vacuum
- 2 Fireplaces
- Plantation Shutters
- Blinds
- Great Room
- Intercom
- Gas Dryer Hookup
Kitchen
- Second Kitchen
- Gas Oven
- Free-Standing Range
- Granite Countertops
Flooring
- Wood
- Travertine
Bedrooms and Bathrooms
- 6 Bedrooms | 3 Main Level Bedrooms
- Primary Bedroom on Main
- Walk-In Closet
- Hydromassage or Jetted Bathtub
- Bathtub With Separate Shower Stall
Basement
- Basement Fills Entire Space Under The House
- Exterior Basement Entry
Eco-Friendly Details
- Reclaimed Water Irrigation System
Outdoor Features
- Waterfall on Lot
- Storage Shed
Schools
- Monte Vista Elementary School
- Elk Ridge Middle School
- Bingham High School
Utilities
- Central Heating and Cooling System
- Natural Gas Connected
Community Details
- No Home Owners Association
- Palomino Cove Subdivision
Listing and Financial Details
- Exclusions: Dryer, Hot Tub, Refrigerator, Washer
- Assessor Parcel Number 27-21-126-029
Map
Home Values in the Area
Average Home Value in this Area
Tax History
| Year | Tax Paid | Tax Assessment Tax Assessment Total Assessment is a certain percentage of the fair market value that is determined by local assessors to be the total taxable value of land and additions on the property. | Land | Improvement |
|---|---|---|---|---|
| 2025 | $5,278 | $1,028,800 | $273,300 | $755,500 |
| 2024 | $5,278 | $1,002,100 | $260,300 | $741,800 |
| 2023 | $5,278 | $942,000 | $252,700 | $689,300 |
| 2022 | $5,397 | $947,700 | $247,700 | $700,000 |
| 2021 | $4,210 | $678,200 | $204,800 | $473,400 |
| 2020 | $4,150 | $626,700 | $204,800 | $421,900 |
| 2019 | $4,069 | $604,000 | $193,800 | $410,200 |
| 2018 | $3,886 | $573,900 | $192,700 | $381,200 |
| 2017 | $3,791 | $548,700 | $189,400 | $359,300 |
| 2016 | $4,049 | $555,400 | $175,100 | $380,300 |
| 2015 | $3,731 | $497,600 | $176,700 | $320,900 |
| 2014 | $4,192 | $549,400 | $168,500 | $380,900 |
Property History
| Date | Event | Price | List to Sale | Price per Sq Ft |
|---|---|---|---|---|
| 04/30/2025 04/30/25 | Price Changed | $1,280,000 | -10.5% | $221 / Sq Ft |
| 04/08/2025 04/08/25 | For Sale | $1,430,000 | -- | $246 / Sq Ft |
Purchase History
| Date | Type | Sale Price | Title Company |
|---|---|---|---|
| Warranty Deed | -- | Meridian Title | |
| Trustee Deed | -- | None Available | |
| Corporate Deed | -- | Surety Title |
Mortgage History
| Date | Status | Loan Amount | Loan Type |
|---|---|---|---|
| Previous Owner | $1,030,590 | Unknown | |
| Previous Owner | $3,025,955 | Purchase Money Mortgage |
Source: UtahRealEstate.com
MLS Number: 2076087
APN: 27-21-126-029-0000
- 10868 Reta View Ct Unit 232
- 3028 W Wilkins Peak Ct
- Beatrix Plan at McKee Farms
- 11282 S Alpine Creek Way
- 2929 W 10755 S
- 2909 W 10755 S
- 2671 W Constance Way
- 2532 W 11275 S
- 2866 W 10755 S
- 2817 W 11460 St S Unit 203
- 10688 S Bison Creek Cove Unit 20
- 11012 S Albion Pass Ct
- 2797 W 11460 S
- 2524 Martingale Cir
- 2777 W Urban Ridge Rd
- 2908 W Bison Ridge Rd
- 2410 W 11400 S
- 11513 S Jackson Downs Way
- 2732 W Lizzi Cove
- 3312 W Country Bluff Rd
- 11338 S 2700 W Unit basement apartment
- 10369 S 2840 W
- 10308 S 2700 W
- 3657 W Sunrise Sky Ln
- 3857 W Ivey Ranch Rd Unit ID1249832P
- 11743 S District View Dr
- 11747 S Siracus Dr
- 1844 W South Jordan Pkwy
- 11618 S Old Cedar Dr
- 2631 W Alice Springs Rd
- 9721 S Fira Ln
- 11840 S 1300 W
- 1812 W Irini Ln
- 4333 W Park Hollow Ln
- 10507 S Oquirrh Lake Rd
- 12674 S Sienna Meadows Way
- 4647 S Jordan Pkwy
- 10873 S Lake Ave Unit B
- 9300 S Redwood Rd
- 936 River Stone Way
