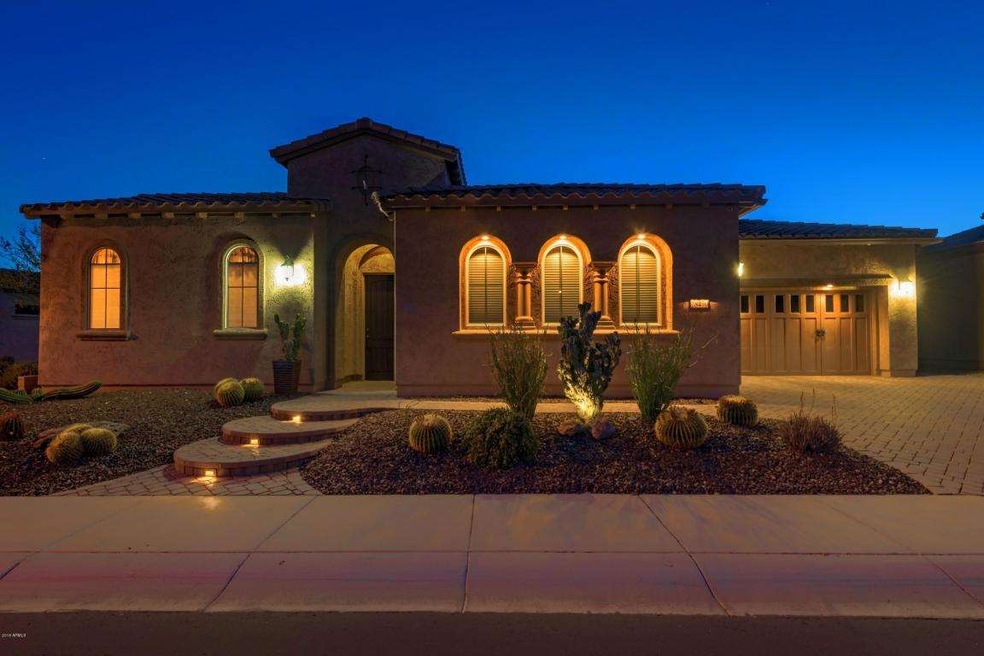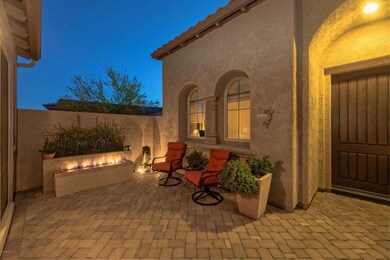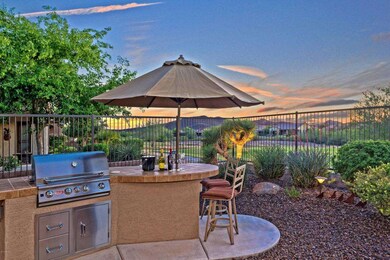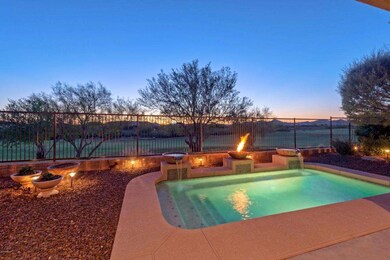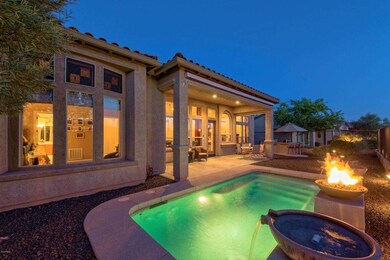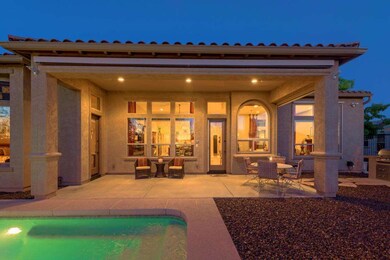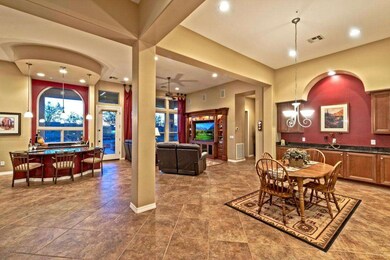
28470 N 128th Dr Peoria, AZ 85383
Vistancia NeighborhoodHighlights
- Concierge
- Guest House
- Fitness Center
- Lake Pleasant Elementary School Rated A-
- On Golf Course
- Play Pool
About This Home
As of May 2019WOW - THIS IS AMAZING - GOLF COURSE and MOUNTAIN VIEWS! Rare to find Spiritus w/ Casita has 4 full bed & baths. Paver driveway & walkway invites you into a private courtyard that extends a warm welcome to its guests. Once inside the rotunda you will see highly upgraded features throughout, 2 highly upgraded front doors, gorgeous cabinetry, beautiful granite slab, high-end built-in GAS appliances w/ Built-in Fridge, under cabinet & pot shelf lighting. Located off the living space is an add’l court yard w/ a soothing water feature and dramatic ambiance of fire accents – the Equinox Patio Cover transforms this area to the ultimate outdoor space. Upgraded flooring throughout – medallion at the entry and oversized tile laid on the diagonal! Great Room features a custom built-in entertainment center. Master Bath is highly upgraded as well w/ custom tile. The Backyard is paradise with the views and "resort feel" – pamper yourself to a soothing hydro-therapeutic massage in the custom built HEATED SPOOL surrounded by water features and fire wok. Enjoy add'l privacy w/ a landscaped wash area next door, Built-in BBQ w/ Bar area and automated sun screens. Add'l upgrades; surround sound and intercom thru-out, roll-out cabinets in kitch, security system, bay window in the master bedroom, garage equipped w/ cabinets, plenty of room for storage or an add'l car/golf cart, epoxy floors & storage racks – a must see!!
Last Agent to Sell the Property
Realty Arizona Elite Group, LLC License #SA581329000 Listed on: 05/20/2016
Home Details
Home Type
- Single Family
Est. Annual Taxes
- $5,866
Year Built
- Built in 2007
Lot Details
- 8,050 Sq Ft Lot
- On Golf Course
- Desert faces the front and back of the property
- Wrought Iron Fence
- Sprinklers on Timer
- Private Yard
HOA Fees
- $253 Monthly HOA Fees
Parking
- 3 Car Direct Access Garage
- 2 Open Parking Spaces
- Garage Door Opener
Home Design
- Spanish Architecture
- Wood Frame Construction
- Cellulose Insulation
- Tile Roof
- Stucco
Interior Spaces
- 3,088 Sq Ft Home
- 1-Story Property
- Wet Bar
- Ceiling height of 9 feet or more
- Ceiling Fan
- Gas Fireplace
- Double Pane Windows
- Low Emissivity Windows
- Vinyl Clad Windows
- Mechanical Sun Shade
- Solar Screens
- Living Room with Fireplace
- Mountain Views
Kitchen
- Breakfast Bar
- Gas Cooktop
- Built-In Microwave
- Kitchen Island
- Granite Countertops
Flooring
- Carpet
- Tile
Bedrooms and Bathrooms
- 4 Bedrooms
- Primary Bathroom is a Full Bathroom
- 4 Bathrooms
- Dual Vanity Sinks in Primary Bathroom
- Bathtub With Separate Shower Stall
Home Security
- Security System Owned
- Intercom
- Fire Sprinkler System
Pool
- Play Pool
- Fence Around Pool
Outdoor Features
- Covered Patio or Porch
- Gazebo
- Built-In Barbecue
Schools
- Adult Elementary And Middle School
- Adult High School
Utilities
- Refrigerated Cooling System
- Zoned Heating
- Heating System Uses Natural Gas
- Water Filtration System
- High Speed Internet
- Cable TV Available
Additional Features
- No Interior Steps
- Guest House
Listing and Financial Details
- Tax Lot 1543
- Assessor Parcel Number 510-04-678
Community Details
Overview
- Association fees include ground maintenance, street maintenance
- Aam Llc Association, Phone Number (602) 906-4914
- Built by Shea Homes
- Trilogy At Vistancia Subdivision, Spiritus With Casita Floorplan
Amenities
- Concierge
- Clubhouse
- Recreation Room
Recreation
- Golf Course Community
- Tennis Courts
- Community Playground
- Fitness Center
- Heated Community Pool
- Community Spa
- Bike Trail
Security
- Gated Community
Ownership History
Purchase Details
Home Financials for this Owner
Home Financials are based on the most recent Mortgage that was taken out on this home.Purchase Details
Home Financials for this Owner
Home Financials are based on the most recent Mortgage that was taken out on this home.Purchase Details
Home Financials for this Owner
Home Financials are based on the most recent Mortgage that was taken out on this home.Purchase Details
Home Financials for this Owner
Home Financials are based on the most recent Mortgage that was taken out on this home.Similar Homes in Peoria, AZ
Home Values in the Area
Average Home Value in this Area
Purchase History
| Date | Type | Sale Price | Title Company |
|---|---|---|---|
| Warranty Deed | $630,000 | Lawyers Title Of Arizona Inc | |
| Warranty Deed | $644,000 | Driggs Title Agency Inc | |
| Interfamily Deed Transfer | -- | None Available | |
| Special Warranty Deed | $583,800 | First American Title Ins Co | |
| Special Warranty Deed | -- | First American Title Ins Co |
Mortgage History
| Date | Status | Loan Amount | Loan Type |
|---|---|---|---|
| Open | $504,000 | New Conventional | |
| Previous Owner | $417,000 | New Conventional | |
| Previous Owner | $402,000 | Construction | |
| Previous Owner | $417,000 | Purchase Money Mortgage |
Property History
| Date | Event | Price | Change | Sq Ft Price |
|---|---|---|---|---|
| 05/30/2019 05/30/19 | Sold | $630,000 | -3.0% | $204 / Sq Ft |
| 04/22/2019 04/22/19 | Pending | -- | -- | -- |
| 04/13/2019 04/13/19 | Price Changed | $649,500 | -0.8% | $210 / Sq Ft |
| 02/16/2019 02/16/19 | For Sale | $654,900 | +1.7% | $212 / Sq Ft |
| 10/21/2016 10/21/16 | Sold | $644,000 | -3.0% | $209 / Sq Ft |
| 07/23/2016 07/23/16 | Pending | -- | -- | -- |
| 05/20/2016 05/20/16 | For Sale | $664,000 | -- | $215 / Sq Ft |
Tax History Compared to Growth
Tax History
| Year | Tax Paid | Tax Assessment Tax Assessment Total Assessment is a certain percentage of the fair market value that is determined by local assessors to be the total taxable value of land and additions on the property. | Land | Improvement |
|---|---|---|---|---|
| 2025 | $6,762 | $68,328 | -- | -- |
| 2024 | $6,836 | $65,074 | -- | -- |
| 2023 | $6,836 | $70,550 | $14,110 | $56,440 |
| 2022 | $6,781 | $59,370 | $11,870 | $47,500 |
| 2021 | $7,011 | $60,480 | $12,090 | $48,390 |
| 2020 | $6,996 | $59,730 | $11,940 | $47,790 |
| 2019 | $6,747 | $53,470 | $10,690 | $42,780 |
| 2018 | $6,508 | $51,800 | $10,360 | $41,440 |
| 2017 | $6,443 | $50,620 | $10,120 | $40,500 |
| 2016 | $6,326 | $49,230 | $9,840 | $39,390 |
| 2015 | $5,866 | $47,800 | $9,560 | $38,240 |
Agents Affiliated with this Home
-
P
Seller's Agent in 2019
Peggy Karap
Long Realty West Valley
-
Erin Payne

Buyer's Agent in 2019
Erin Payne
Howe Realty
(602) 909-6513
5 in this area
103 Total Sales
-
Brandon Howe

Buyer Co-Listing Agent in 2019
Brandon Howe
Howe Realty
(602) 909-6513
49 in this area
1,444 Total Sales
-
Andrew Johnson

Seller's Agent in 2016
Andrew Johnson
Realty Arizona Elite Group, LLC
(623) 337-2965
246 in this area
269 Total Sales
-
Evelyn Saracco

Seller Co-Listing Agent in 2016
Evelyn Saracco
Realty Arizona Elite Group, LLC
(623) 910-9014
241 in this area
263 Total Sales
-
Tim Polanco

Buyer's Agent in 2016
Tim Polanco
Arizona E Homes
(623) 694-0541
19 in this area
85 Total Sales
Map
Source: Arizona Regional Multiple Listing Service (ARMLS)
MLS Number: 5445912
APN: 510-04-678
- 28427 N 128th Dr
- 12903 W Brookhart Way
- 12708 W Auburn Dr
- 12701 W Dale Ln
- 27926 N 130th Ave
- 28837 N 127th Ave
- 12986 W Kokopelli Dr
- 12988 W Kokopelli Dr
- 28798 N 127th Ave
- 12945 W Yellow Bird Ln
- 28389 N 131st Dr
- 12972 W Kokopelli Dr
- 13055 W Eagle Talon Trail
- 13142 W Brookhart Way
- 13070 W Eagle Talon Trail
- 27789 N 129th Ln
- 29159 N 128th Ln
- 13200 W Brookhart Way
- 29302 N 126th Ln
- 28273 N 132nd Ln
