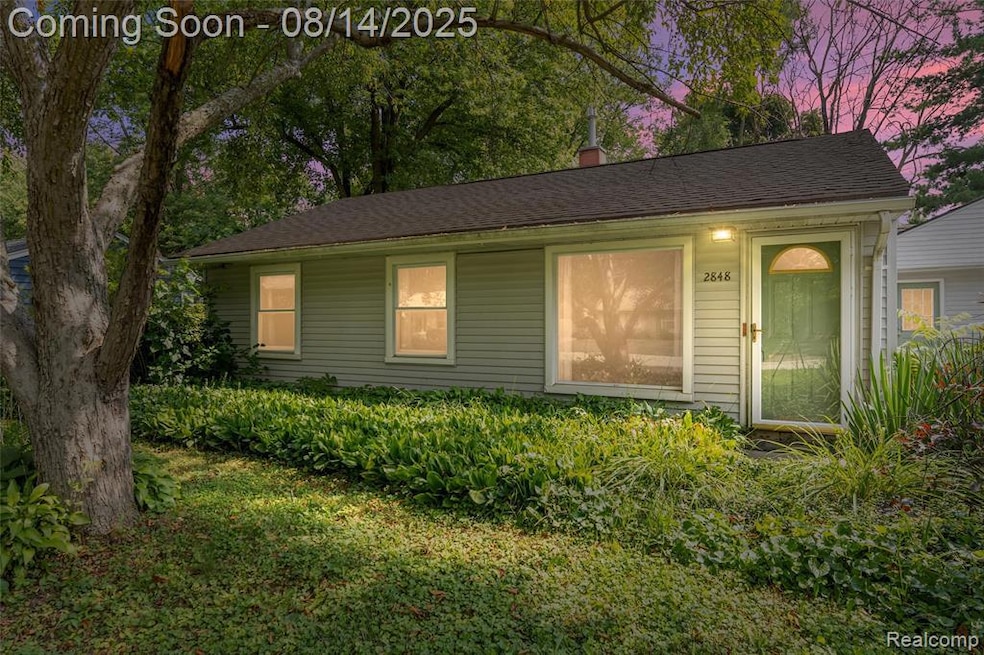
$179,900
- 3 Beds
- 1.5 Baths
- 1,168 Sq Ft
- 2931 Auburn Rd
- Auburn Hills, MI
**Highest and Best due by 8/28/25 at 10 AM** Character filled 1920's colonial in Auburn Hills that's a short walk to the growing downtown district. Vintage charm throughout the interior with wet plaster walls, coved ceilings, original woodwork and awesome covered front porch. Spacious living room with fireplace, formal dining room and kitchen with large pantry. Three bedrooms upstairs with
Robert Coburn RE/MAX First
