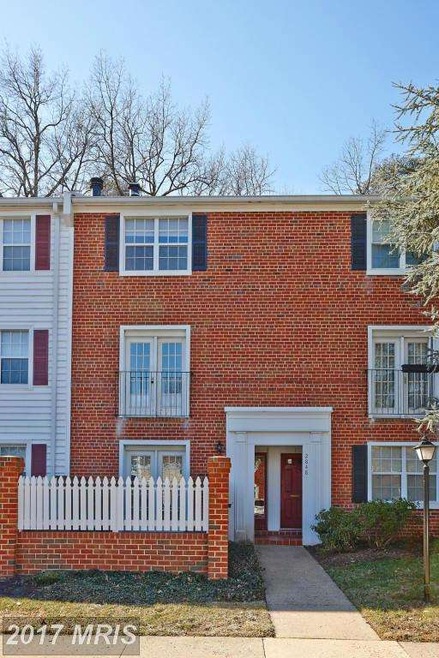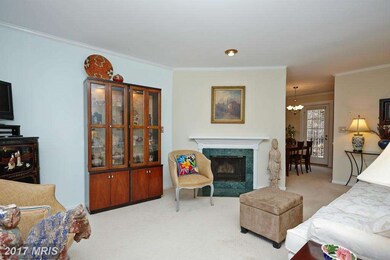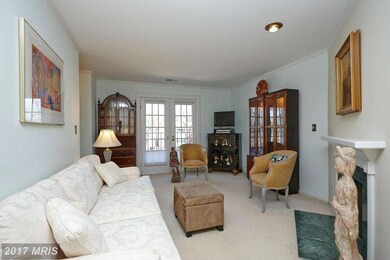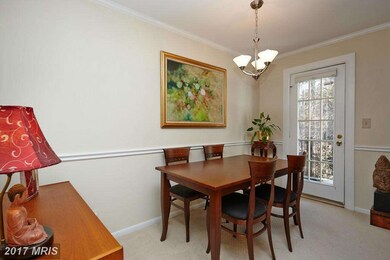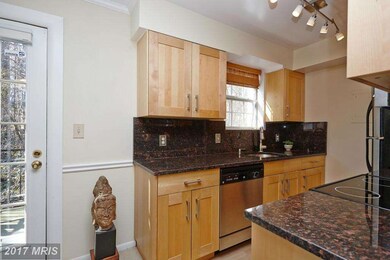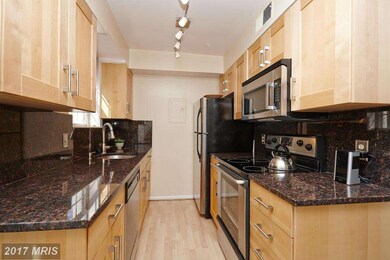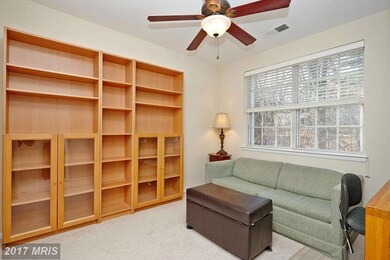
2848 S Wakefield St Unit B Arlington, VA 22206
Fairlington NeighborhoodHighlights
- Open Floorplan
- Colonial Architecture
- Upgraded Countertops
- Gunston Middle School Rated A-
- Backs to Trees or Woods
- Community Pool
About This Home
As of April 2018Opportunity Knocks! Tastefully updated two level condo, Kitchen has plenty of cabinets and counter space, French doors in liv. rm add lots of light,upgraded carpet, enjoy a wood burning FP, separate dining rm, w/access to balcony to enjoy treed open space, upstairs has 2 bedrooms w/ lg. closets, bathroom w/ceramic tile, walk to Shirlington, Commuters dream. OPEN HOUSE 1-4 SUN.
Property Details
Home Type
- Condominium
Est. Annual Taxes
- $2,933
Year Built
- Built in 1950
Lot Details
- Backs To Open Common Area
- Backs to Trees or Woods
- Property is in very good condition
HOA Fees
- $305 Monthly HOA Fees
Home Design
- Colonial Architecture
- Brick Exterior Construction
Interior Spaces
- 875 Sq Ft Home
- Property has 2 Levels
- Open Floorplan
- Crown Molding
- Recessed Lighting
- Screen For Fireplace
- Fireplace Mantel
- Insulated Windows
- Window Treatments
- French Doors
- Living Room
- Dining Room
Kitchen
- Galley Kitchen
- Electric Oven or Range
- Self-Cleaning Oven
- Microwave
- Ice Maker
- Dishwasher
- Upgraded Countertops
- Disposal
Bedrooms and Bathrooms
- 2 Bedrooms
- En-Suite Primary Bedroom
- 1 Full Bathroom
Laundry
- Laundry Room
- Stacked Washer and Dryer
Parking
- On-Street Parking
- Rented or Permit Required
Outdoor Features
- Balcony
Schools
- Abingdon Elementary School
- Gunston Middle School
- Wakefield High School
Utilities
- Cooling Available
- Heat Pump System
- Vented Exhaust Fan
- Electric Water Heater
Listing and Financial Details
- Assessor Parcel Number 29-003-521
Community Details
Overview
- Association fees include common area maintenance, custodial services maintenance, lawn maintenance, insurance, management, pool(s), road maintenance, sewer, snow removal, trash, water
- Low-Rise Condominium
- The Arlington Community
- The Arlington Subdivision
- The community has rules related to alterations or architectural changes, commercial vehicles not allowed
Recreation
- Tennis Courts
- Community Pool
- Jogging Path
Pet Policy
- Pets Allowed
Ownership History
Purchase Details
Home Financials for this Owner
Home Financials are based on the most recent Mortgage that was taken out on this home.Purchase Details
Home Financials for this Owner
Home Financials are based on the most recent Mortgage that was taken out on this home.Similar Homes in the area
Home Values in the Area
Average Home Value in this Area
Purchase History
| Date | Type | Sale Price | Title Company |
|---|---|---|---|
| Deed | $329,000 | Commonwealth Land Title | |
| Warranty Deed | $320,000 | -- |
Mortgage History
| Date | Status | Loan Amount | Loan Type |
|---|---|---|---|
| Open | $60,000 | Credit Line Revolving | |
| Open | $294,086 | New Conventional | |
| Closed | $292,517 | New Conventional | |
| Closed | $296,100 | New Conventional | |
| Previous Owner | $304,000 | New Conventional | |
| Previous Owner | $119,000 | New Conventional |
Property History
| Date | Event | Price | Change | Sq Ft Price |
|---|---|---|---|---|
| 04/30/2018 04/30/18 | Sold | $329,000 | -0.3% | $376 / Sq Ft |
| 04/08/2018 04/08/18 | Pending | -- | -- | -- |
| 04/05/2018 04/05/18 | For Sale | $329,900 | +3.1% | $377 / Sq Ft |
| 04/10/2015 04/10/15 | Sold | $320,000 | +2.2% | $366 / Sq Ft |
| 03/09/2015 03/09/15 | Pending | -- | -- | -- |
| 03/04/2015 03/04/15 | Price Changed | $313,000 | 0.0% | $358 / Sq Ft |
| 03/04/2015 03/04/15 | For Sale | $313,000 | -3.7% | $358 / Sq Ft |
| 02/15/2015 02/15/15 | Pending | -- | -- | -- |
| 02/12/2015 02/12/15 | For Sale | $325,000 | -- | $371 / Sq Ft |
Tax History Compared to Growth
Tax History
| Year | Tax Paid | Tax Assessment Tax Assessment Total Assessment is a certain percentage of the fair market value that is determined by local assessors to be the total taxable value of land and additions on the property. | Land | Improvement |
|---|---|---|---|---|
| 2025 | $4,101 | $397,000 | $67,400 | $329,600 |
| 2024 | $4,067 | $393,700 | $67,400 | $326,300 |
| 2023 | $3,989 | $387,300 | $67,400 | $319,900 |
| 2022 | $3,862 | $375,000 | $67,400 | $307,600 |
| 2021 | $3,801 | $369,000 | $67,400 | $301,600 |
| 2020 | $3,557 | $346,700 | $45,500 | $301,200 |
| 2019 | $3,226 | $314,400 | $45,500 | $268,900 |
| 2018 | $3,034 | $301,600 | $45,500 | $256,100 |
| 2017 | $2,911 | $289,400 | $45,500 | $243,900 |
| 2016 | $2,917 | $294,400 | $45,500 | $248,900 |
| 2015 | $2,983 | $299,500 | $45,500 | $254,000 |
| 2014 | $2,933 | $294,500 | $45,500 | $249,000 |
Agents Affiliated with this Home
-

Seller's Agent in 2018
Zaza Pasori
Allison James Estates & Homes
(202) 412-5221
16 Total Sales
-

Buyer's Agent in 2018
Natalie Vaughan
Compass
(571) 232-2934
1 in this area
80 Total Sales
-

Seller's Agent in 2015
Madeline Caporiccio
Promax Management, Inc.
(703) 898-0032
2 in this area
12 Total Sales
-

Buyer's Agent in 2015
Keri Shull
EXP Realty, LLC
(703) 947-0991
39 in this area
2,632 Total Sales
Map
Source: Bright MLS
MLS Number: 1001597445
APN: 29-003-521
- 2540 A S Arlington Mill Dr S Unit A
- 2917 D S Woodstock St 4 Unit 4
- 4552 28th Rd S Unit 169
- 2505 S Walter Reed Dr Unit A
- 2517 A S Walter Reed Dr Unit A
- 4803 27th Rd S
- 2408 A S Walter Reed Dr S Unit 1
- 4825 27th Rd S
- 2546 S Walter Reed Dr Unit B
- 2605 S Walter Reed Dr Unit A
- 2432 S Culpeper St
- 2222 S Quincy St Unit 1
- 3046 S Buchanan St Unit B2
- 4725 31st St S
- 2637 S Walter Reed Dr Unit B
- 2950 S Columbus St Unit C1
- 2990 S Columbus St
- 2641 S Walter Reed Dr Unit B
- 2447 S Oxford St
- 3705 S Four Mile Run Dr
