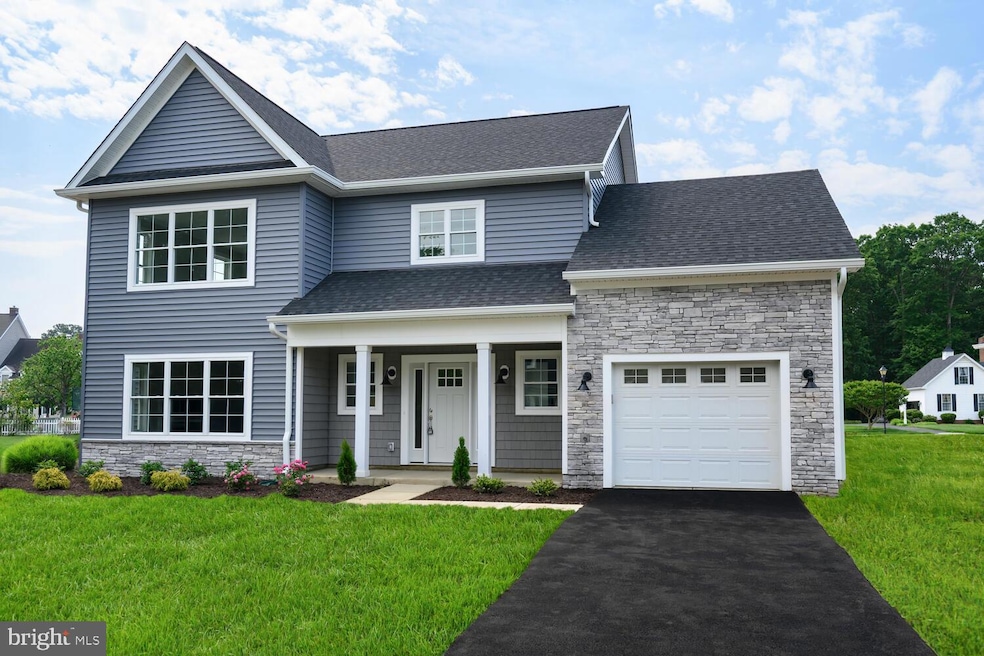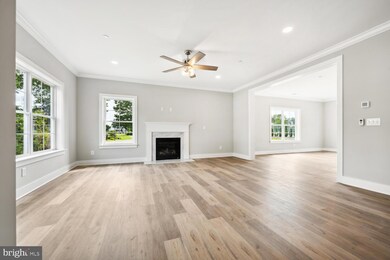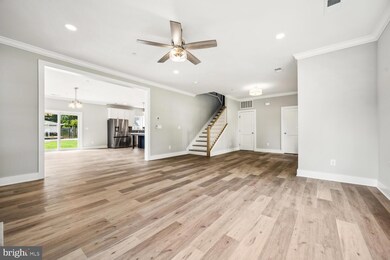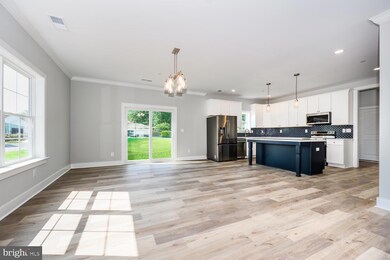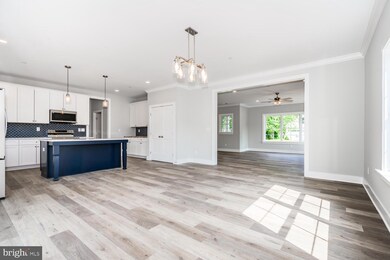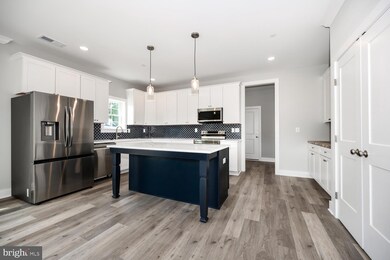
28489 Wedgeway Cir Easton, MD 21601
Estimated payment $4,511/month
Total Views
71,868
4
Beds
2.5
Baths
2,574
Sq Ft
$301
Price per Sq Ft
Highlights
- New Construction
- Attic
- Lap or Exercise Community Pool
- Colonial Architecture
- Mud Room
- Tennis Courts
About This Home
Built by reputable Crown Homes, the Annapolis model offers two-story living with quality craftsmanship throughout. The first floor features a spacious living room with a gas fireplace, an eat-in kitchen with an attached dining area, and a convenient half bath. Upstairs, enjoy a generous Owner’s suite complete with dual walk-in closets and an en-suite bath, plus three additional bedrooms, a full bath, and a dedicated laundry room. Don’t miss your chance to enjoy new construction in an established neighborhood!
Home Details
Home Type
- Single Family
Est. Annual Taxes
- $1,485
Year Built
- Built in 2025 | New Construction
Lot Details
- 0.28 Acre Lot
- Property is in excellent condition
- Property is zoned PUD
HOA Fees
- $144 Monthly HOA Fees
Parking
- 1 Car Attached Garage
- Garage Door Opener
- Driveway
Home Design
- Colonial Architecture
- Slab Foundation
- Architectural Shingle Roof
- Vinyl Siding
Interior Spaces
- 2,574 Sq Ft Home
- Property has 2 Levels
- Ceiling height of 9 feet or more
- Gas Fireplace
- Mud Room
- Entrance Foyer
- Living Room
- Dining Room
- Utility Room
- Laundry Room
- Attic
Bedrooms and Bathrooms
- 4 Bedrooms
- En-Suite Primary Bedroom
Utilities
- Central Heating and Cooling System
- Electric Water Heater
Listing and Financial Details
- Tax Lot 150
- Assessor Parcel Number 2101081292
Community Details
Overview
- Easton Club Subdivision
Recreation
- Tennis Courts
- Lap or Exercise Community Pool
Map
Create a Home Valuation Report for This Property
The Home Valuation Report is an in-depth analysis detailing your home's value as well as a comparison with similar homes in the area
Home Values in the Area
Average Home Value in this Area
Property History
| Date | Event | Price | Change | Sq Ft Price |
|---|---|---|---|---|
| 07/08/2025 07/08/25 | Price Changed | $775,000 | -3.0% | $301 / Sq Ft |
| 07/18/2024 07/18/24 | For Sale | $799,000 | -- | $310 / Sq Ft |
Source: Bright MLS
Similar Homes in Easton, MD
Source: Bright MLS
MLS Number: MDTA2008458
Nearby Homes
- 28477 Wedgeway Cir
- 28520 Augusta Ct
- 28530 Oakmont Dr
- 28483 Pinehurst Cir
- 28602 Clubhouse Dr
- 28622 Clubhouse Dr
- 28522 Waterview Dr
- 22 Londonderry Dr
- 34 Londonderry Dr
- 304 Wheatley Dr
- 227 Bethune Dr
- 7224 Calves Acre Ln
- 111 W Oak Ave
- 202 Tubman Dr
- 7592 Tred Avon Cir
- 412 Trippe Ave
- 6 Papermill St
- 225 Wye Ave
- 28028 Playtor Rd
- 1009 S Washington St
- 28525 Augusta Ct
- 43 Clay St Unit 201
- 205 S Hanson St
- 7166 Lauren Ln
- 7475 Ocean Gateway
- 295 Bay St Unit 4
- 132 S Harrison St
- 209 Choptank Ave
- 313 North St Unit 4
- 102 Marlboro Ave
- 7410 Boyd Ct
- 29141 Superior Cir
- 351 Ashby Commons Dr
- 344 Ashby Commons Dr
- 29181 Superior Cir
- 345 N Washington St
- 7047 Maple Ct
- 15 Sycamore Ave
- 8337 Ellliott Rd
- 17 Judas St
