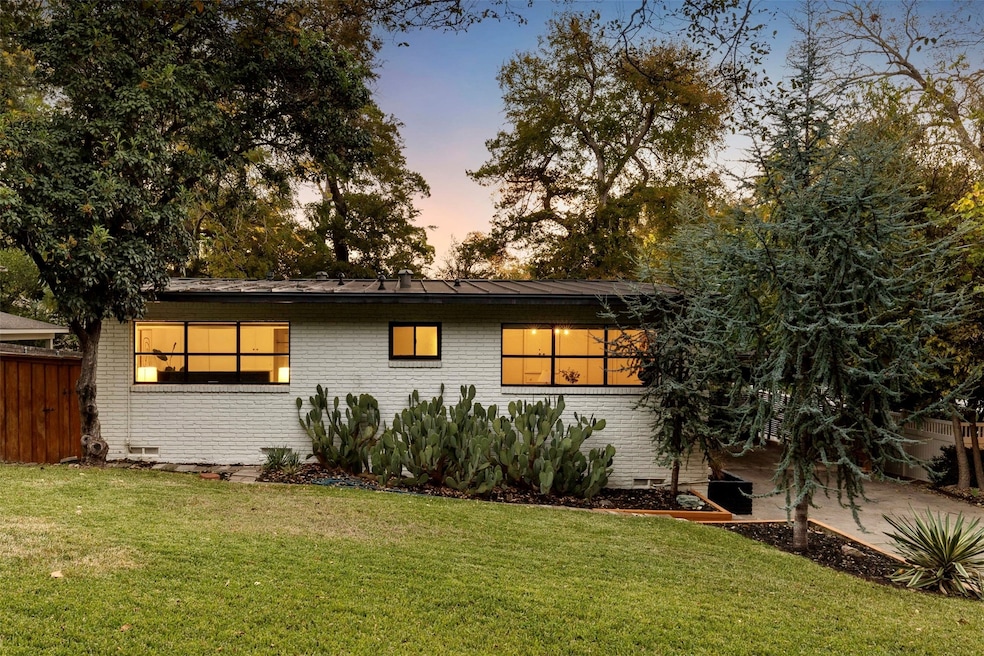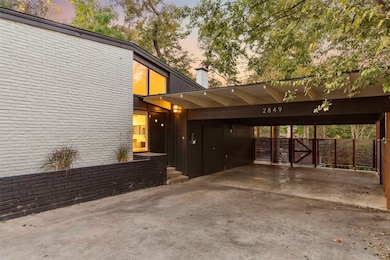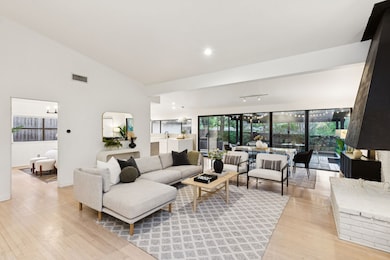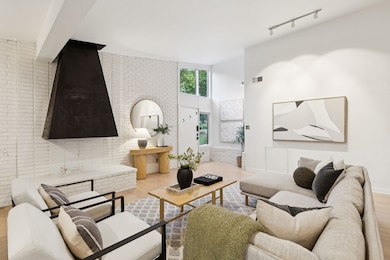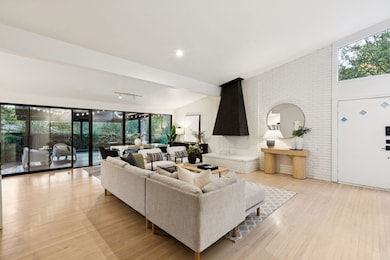2849 Claudette Ave Dallas, TX 75211
North Oak Cliff NeighborhoodEstimated payment $4,719/month
Highlights
- Very Popular Property
- Midcentury Modern Architecture
- Wood Flooring
- Above Ground Pool
- Vaulted Ceiling
- Central Heating and Cooling System
About This Home
Tucked away on a quiet cul de sac in coveted Ravinia Heights, this stylish mid-century modern is your Palm Spring oasis in the heart of Dallas. Rolling hills, mature trees, and winding roads lead you to this sanctuary. Renovated in 2018, this chic abode boasts three spacious bedrooms and two sleek bathrooms. From the moment you enter, you're welcomed by rich hardwood floors and stunning vaulted ceilings that open up to a bright and airy living space. The seamless open floor plan effortlessly connects each area, perfect for modern living. Slide open the glass doors to discover your outdoor oasis, complete with a backyard deck, an above-ground pool, and twinkling string lights, setting the scene for unforgettable gatherings. Just a stone's throw away from the eclectic Bishop Arts District, picturesque Kessler Park, and the bustling energy of Downtown Dallas.
Listing Agent
Compass RE Texas, LLC. Brokerage Phone: 214-444-4813 License #0631302 Listed on: 11/10/2025

Open House Schedule
-
Sunday, November 16, 202512:00 to 2:00 pm11/16/2025 12:00:00 PM +00:0011/16/2025 2:00:00 PM +00:00Add to Calendar
Home Details
Home Type
- Single Family
Est. Annual Taxes
- $12,505
Year Built
- Built in 1950
Parking
- 2 Carport Spaces
Home Design
- Midcentury Modern Architecture
- Pillar, Post or Pier Foundation
- Frame Construction
- Composition Roof
Interior Spaces
- 1,584 Sq Ft Home
- 1.5-Story Property
- Vaulted Ceiling
- Decorative Lighting
- Wood Burning Fireplace
- Gas Log Fireplace
Kitchen
- Gas Range
- Dishwasher
- Disposal
Flooring
- Wood
- Ceramic Tile
Bedrooms and Bathrooms
- 3 Bedrooms
- 2 Full Bathrooms
Schools
- Peabody Elementary School
- Sunset High School
Utilities
- Central Heating and Cooling System
- Vented Exhaust Fan
Additional Features
- Above Ground Pool
- 7,797 Sq Ft Lot
Community Details
- Ravina Heights Subdivision
Listing and Financial Details
- Assessor Parcel Number 00000330655000000
Map
Home Values in the Area
Average Home Value in this Area
Tax History
| Year | Tax Paid | Tax Assessment Tax Assessment Total Assessment is a certain percentage of the fair market value that is determined by local assessors to be the total taxable value of land and additions on the property. | Land | Improvement |
|---|---|---|---|---|
| 2025 | $12,505 | $559,520 | $100,000 | $459,520 |
| 2024 | $12,505 | $559,520 | $100,000 | $459,520 |
| 2023 | $12,505 | $488,480 | $70,000 | $418,480 |
| 2022 | $12,214 | $488,480 | $70,000 | $418,480 |
| 2021 | $11,871 | $457,600 | $0 | $0 |
| 2020 | $12,414 | $457,600 | $70,000 | $387,600 |
| 2019 | $13,020 | $457,600 | $70,000 | $387,600 |
| 2018 | $7,070 | $260,000 | $40,000 | $220,000 |
| 2017 | $5,669 | $260,000 | $40,000 | $220,000 |
| 2016 | $5,158 | $189,680 | $40,000 | $149,680 |
| 2015 | $3,691 | $186,310 | $40,000 | $146,310 |
| 2014 | $3,691 | $167,180 | $26,500 | $140,680 |
Property History
| Date | Event | Price | List to Sale | Price per Sq Ft | Prior Sale |
|---|---|---|---|---|---|
| 11/12/2025 11/12/25 | For Sale | $699,000 | +23.7% | $441 / Sq Ft | |
| 05/25/2022 05/25/22 | Sold | -- | -- | -- | View Prior Sale |
| 05/03/2022 05/03/22 | Pending | -- | -- | -- | |
| 04/28/2022 04/28/22 | For Sale | $565,000 | -- | $357 / Sq Ft |
Purchase History
| Date | Type | Sale Price | Title Company |
|---|---|---|---|
| Vendors Lien | -- | None Available | |
| Warranty Deed | -- | Chicago Title | |
| Interfamily Deed Transfer | -- | None Available | |
| Vendors Lien | -- | None Available | |
| Warranty Deed | -- | -- |
Mortgage History
| Date | Status | Loan Amount | Loan Type |
|---|---|---|---|
| Open | $406,374 | New Conventional | |
| Previous Owner | $209,893 | FHA | |
| Previous Owner | $198,921 | Purchase Money Mortgage | |
| Previous Owner | $90,250 | No Value Available |
Source: North Texas Real Estate Information Systems (NTREIS)
MLS Number: 21107369
APN: 00000330655000000
- 2850 Claudette Ave
- 214 S Briscoe Blvd
- 2728 Sunset Ave
- 2835 Gladstone Dr
- 2723 W 12th St
- 2906 W 9th St
- 3106 W Jefferson Blvd
- 3110 W Jefferson Blvd
- 2859 W Brooklyn Ave
- 3134 W Jefferson Blvd
- 2827 Catherine St
- 2606 W 12th St
- 2547 Wentworth St
- 715 S Barnett Ave
- 314 N Jester Ave
- 2842 Burlington Blvd
- 2537 W 10th St
- 2534 Gladstone Dr
- 628 S Westmoreland Rd
- 2523 W 10th St
- 121 S Cavender St
- 3127 Ouida Ave
- 2732 W Jefferson Blvd
- 2715 Burlington Blvd
- 2823 Aster St
- 227 S Hampton Rd
- 3623 Mount Everest St
- 3709 Mt Royal St
- 811 N Plymouth Rd
- 3706 W 8th St
- 730 N Boulevard Terrace
- 225 S Oak Cliff Blvd Unit 227
- 2212 W Davis St
- 2715 Grafton Ave
- 400 Andrews Ave
- 2540 Bahama Dr
- 3855 Mount Washington St
- 2538 Bahama Dr
- 610 N Oak Cliff Blvd Unit 103
- 1927 W 10th St
