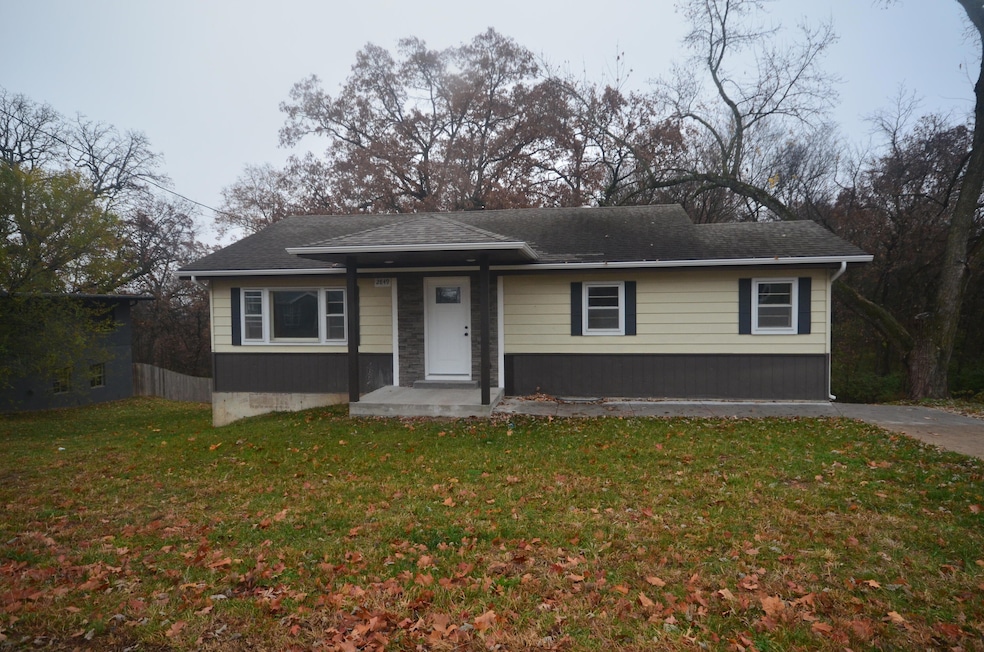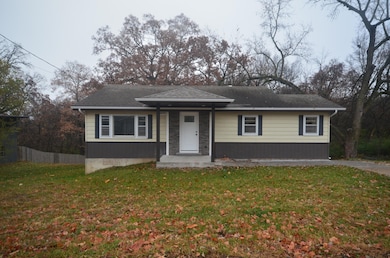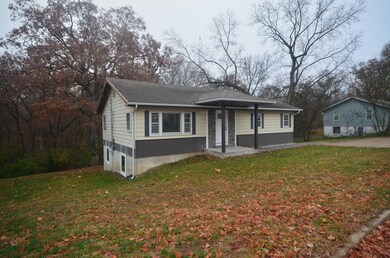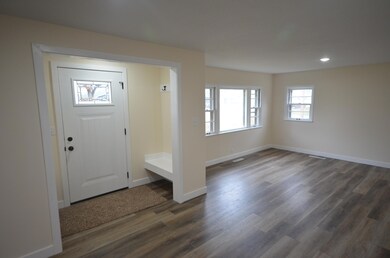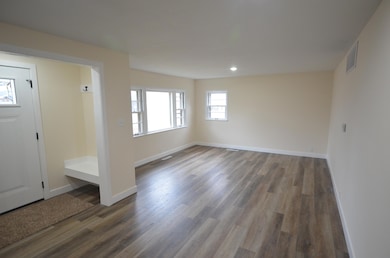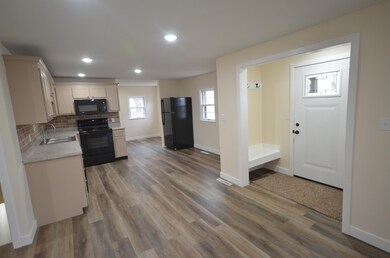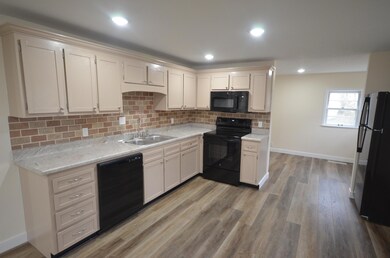
2849 S Ten Mile Dr Jefferson City, MO 65109
Estimated payment $1,262/month
Highlights
- Ranch Style House
- No HOA
- Covered Patio or Porch
- Solid Surface Countertops
- Home Office
- Formal Dining Room
About This Home
This updated home offers 4 bedrooms, 2 bathrooms, and over 2,000 sq. ft. of living space. Recent improvements include new flooring, updated fixtures, and fresh paint throughout. The property sits on a spacious lot that backs up to trees, providing extra privacy. Located in a convenient Jefferson City location, this home is move-in ready and offers plenty of room inside and out.
Home Details
Home Type
- Single Family
Est. Annual Taxes
- $662
Year Built
- Built in 1950 | Remodeled
Lot Details
- 0.38 Acre Lot
- Lot Dimensions are 108 x 155
- Northwest Facing Home
- Cleared Lot
Home Design
- Ranch Style House
- Traditional Architecture
- Concrete Foundation
- Poured Concrete
- Architectural Shingle Roof
- Metal Siding
- Vinyl Construction Material
Interior Spaces
- Paddle Fans
- Vinyl Clad Windows
- Window Treatments
- Wood Frame Window
- Living Room
- Formal Dining Room
- Home Office
- Washer and Dryer Hookup
Kitchen
- Electric Cooktop
- Dishwasher
- Solid Surface Countertops
- Built-In or Custom Kitchen Cabinets
- Disposal
Flooring
- Carpet
- Vinyl
Bedrooms and Bathrooms
- 4 Bedrooms
- Bathroom on Main Level
- 2 Full Bathrooms
- Bathtub with Shower
Finished Basement
- Walk-Out Basement
- Interior Basement Entry
Parking
- No Garage
- Driveway
Outdoor Features
- Covered Patio or Porch
- Storage Shed
Schools
- West - Jc Elementary School
- Thomas Jefferson Middle School
- Capital City High School
Utilities
- Forced Air Heating and Cooling System
- High Speed Internet
- Cable TV Available
Community Details
- No Home Owners Association
- Jefferson City Subdivision
Listing and Financial Details
- Assessor Parcel Number 1002100001002004
Map
Home Values in the Area
Average Home Value in this Area
Tax History
| Year | Tax Paid | Tax Assessment Tax Assessment Total Assessment is a certain percentage of the fair market value that is determined by local assessors to be the total taxable value of land and additions on the property. | Land | Improvement |
|---|---|---|---|---|
| 2025 | $662 | $13,320 | $1,900 | $11,420 |
| 2024 | $662 | $11,100 | $0 | $11,100 |
| 2023 | $662 | $11,100 | $0 | $11,100 |
| 2022 | $664 | $11,100 | $0 | $11,100 |
| 2021 | $668 | $11,100 | $0 | $11,100 |
| 2020 | $676 | $11,856 | $1,900 | $9,956 |
| 2019 | $657 | $11,248 | $1,900 | $9,348 |
| 2018 | $656 | $10,906 | $1,900 | $9,006 |
| 2017 | $641 | $11,096 | $1,900 | $9,196 |
| 2016 | -- | $11,096 | $1,900 | $9,196 |
| 2015 | $548 | $0 | $0 | $0 |
| 2014 | $548 | $11,096 | $1,900 | $9,196 |
Property History
| Date | Event | Price | List to Sale | Price per Sq Ft |
|---|---|---|---|---|
| 11/24/2025 11/24/25 | For Sale | $228,500 | -- | $113 / Sq Ft |
About the Listing Agent

Since 2006, Dennis has been a leading force in Columbia real estate, earning the title of Realtor of the Year in 2017 and helping over 1000 families buy and sell homes across Missouri. A proud U.S. Navy veteran, Dennis brings discipline, integrity, and a service-first mindset to every client interaction.
Known as one of the Top Ten Realtors in Mid-Missouri year after year, Dennis specializes in everything from residential homes and condos to new construction, farms, and land. His in-depth
Dennis' Other Listings
Source: Columbia Board of REALTORS®
MLS Number: 431013
APN: 10-0.2-10-000-100-200-4
- 2901 Kenborg Rd
- 2901 Kenborg Hills
- 706 Sardonyx Dr
- 710 Sardonyx Dr
- 2707 W Schellridge Rd
- 1330 Missouri Blvd
- 401 Windridge Ct
- 2616 Huntleigh Place
- 0 Commerce Dr
- 3238 S Ten Mile Dr
- 0 Frog Hollow Rd
- 908 Cari Ann Dr
- 721 Heisinger Rd
- 0 Jaycee Dr
- 3421 Country Club Dr
- 3215 Masonic Ct
- 3239 Smith Ct
- 0 Wildwood Dr
- 245 Virginia Trail
- 820 Pin Oak Terrace
- 810 Wildwood Dr
- 2111 Dalton Dr
- 839 Southwest Blvd
- 2700 Cherry Creek Ct
- 2309 Southridge Dr
- 913 W High St Unit B
- 1111 Jefferson St Unit A
- 1006 Oak St Unit B
- 920 Millbrook Dr
- 3915 Scarborough Way
- 4904 Charm Ridge Dr
- 611 Cherry St
- 611 Cherry St
- 4907 Scruggs Station Rd
- 424 Cherry St
- 202 Lafayette St Unit 3
- 1103 E Mccarty St
- 1103 E Mccarty St
- 1001 Madison St
- 311 Benton St
