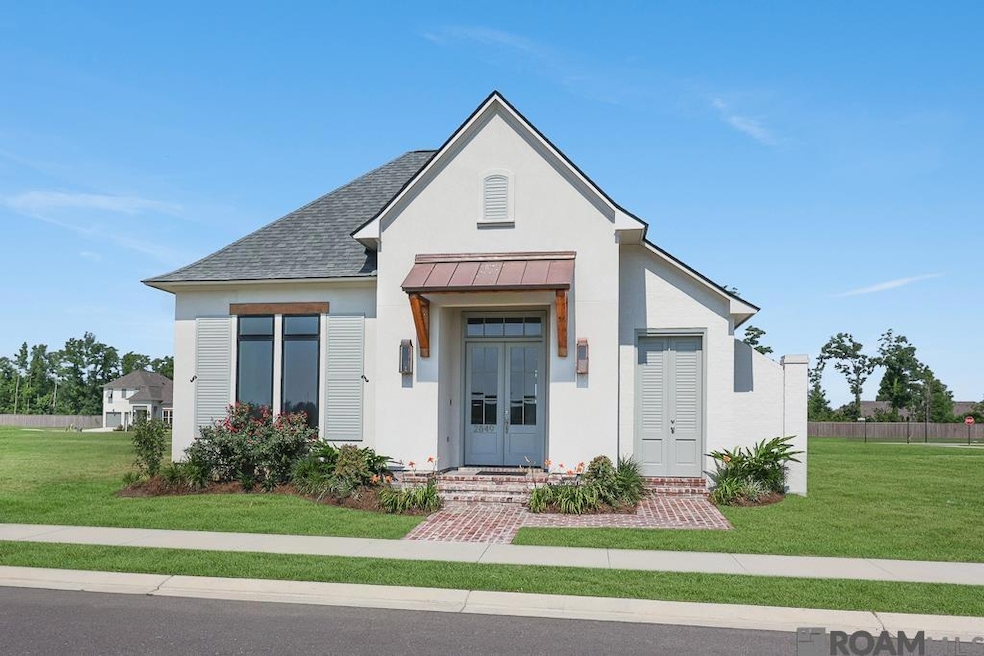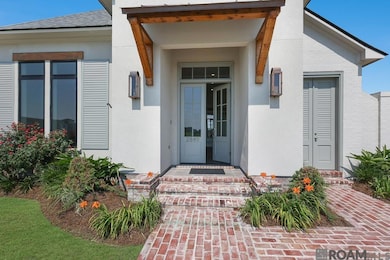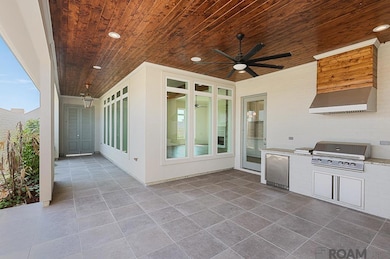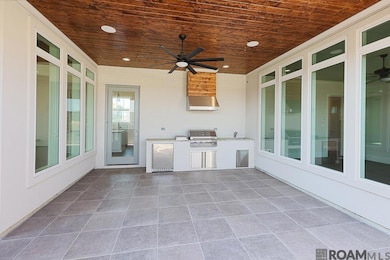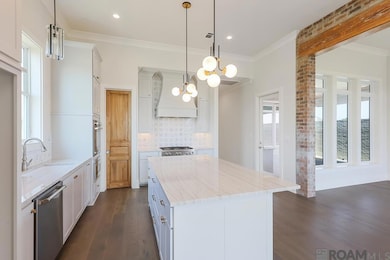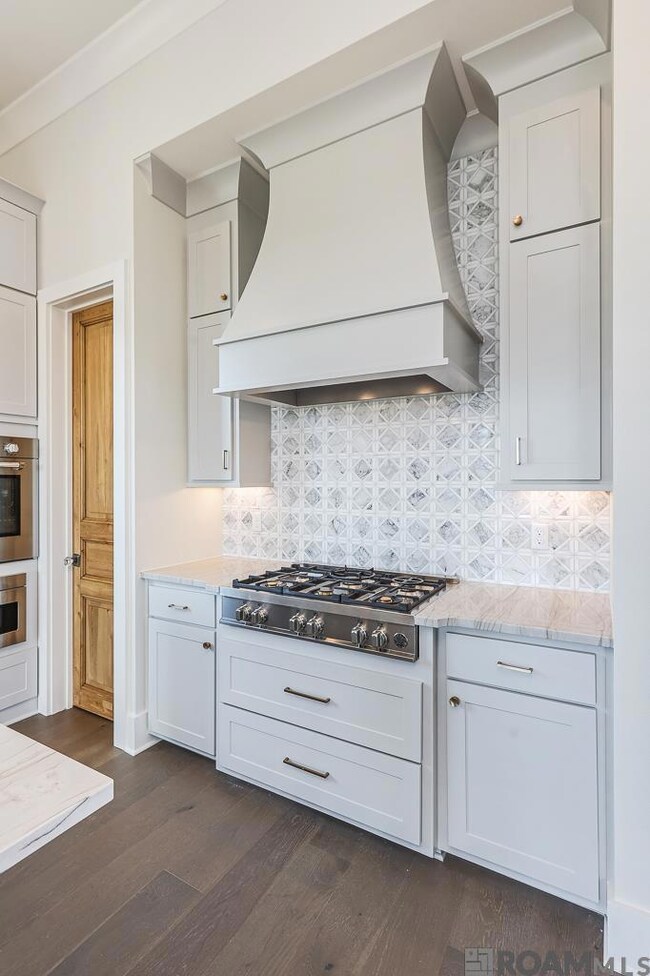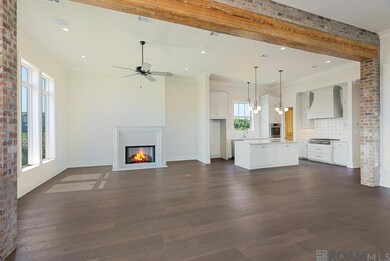2849 Saint Luke Ave Gonzales, LA 70737
Estimated payment $3,109/month
Highlights
- New Construction
- Freestanding Bathtub
- Wood Flooring
- Pecan Grove Primary School Rated A-
- Traditional Architecture
- Outdoor Kitchen
About This Home
Great value on this custom home built by Bond Construction. Move-in ready and brimming with charm, craftsmanship, and thoughtful design. From the very first step inside, you're greeted by soaring 12-foot ceilings and a wall of windows pour sunlight into the heart of the home, framing your view of a private, walled courtyard that feels like your own secret garden. A reclaimed wood beam and exposed brick accent dramatically separate the open-concept living, kitchen, and dining spaces. The chef-inspired kitchen includes quartzite countertops, premium Bertazzoni Italian-engineered built-in appliances, and an antique pantry door. The owner’s suite includes large windows offering tranquil courtyard views. The ensuite bath's freestanding soaking tub invites you to unwind, while the large frameless glass shower creates a spa-like escape. The walk-in closet with built-in double dresser adds everyday ease with boutique feel. Guest ensuite with private bath located on the opposite end of the home, providing comfort and privacy. Two additional bedrooms share a tastefully appointed bath, ideal for flexible use. Where indoor and outdoor living converge, you’ll find the courtyard—a peaceful haven wrapped in a brick privacy wall. Step onto tile flooring, enjoy meals from your outdoor kitchen, and tend your small garden area inside this space. It’s the perfect setting for everything from cozy morning coffees to lively evening gatherings. Functional features complete the home’s appeal: a laundry room with cabinetry, quartz counter and sink, and a drop zone at the garage entry for seamless everyday living. Beyond your doorstep, enjoy the walkable convenience of Alexander’s Grocery for gourmet provisions, the PACE Center for arts and entertainment, rejuvenation at Bronier Spa, and energizing at Hotworx—all just steps or a short golf cart ride away.
Home Details
Home Type
- Single Family
Est. Annual Taxes
- $552
Year Built
- Built in 2023 | New Construction
Lot Details
- 4,879 Sq Ft Lot
- Lot Dimensions are 45 x 108
HOA Fees
- $100 Monthly HOA Fees
Home Design
- Traditional Architecture
- Brick Exterior Construction
- Slab Foundation
Interior Spaces
- 2,509 Sq Ft Home
- 1-Story Property
- Crown Molding
- Ceiling height of 9 feet or more
- Fireplace
Kitchen
- Eat-In Kitchen
- Gas Cooktop
Flooring
- Wood
- Ceramic Tile
Bedrooms and Bathrooms
- 4 Bedrooms
- En-Suite Bathroom
- Walk-In Closet
- Double Vanity
- Freestanding Bathtub
- Soaking Tub
- Multiple Shower Heads
- Separate Shower
Laundry
- Laundry Room
- Gas Dryer Hookup
Parking
- 2 Car Garage
- Rear-Facing Garage
Outdoor Features
- Enclosed Patio or Porch
- Outdoor Kitchen
Utilities
- Multiple cooling system units
- Multiple Heating Units
Community Details
- Built by Bond Construction Company, LLC
- Heritage Crossing Subdivision
Map
Home Values in the Area
Average Home Value in this Area
Tax History
| Year | Tax Paid | Tax Assessment Tax Assessment Total Assessment is a certain percentage of the fair market value that is determined by local assessors to be the total taxable value of land and additions on the property. | Land | Improvement |
|---|---|---|---|---|
| 2024 | $552 | $4,850 | $4,850 | $0 |
| 2023 | $554 | $4,850 | $4,850 | $0 |
| 2022 | $554 | $4,850 | $4,850 | $0 |
Property History
| Date | Event | Price | List to Sale | Price per Sq Ft |
|---|---|---|---|---|
| 12/03/2025 12/03/25 | For Sale | $564,900 | -- | $225 / Sq Ft |
Source: Greater Baton Rouge Association of REALTORS®
MLS Number: 2025021862
APN: 20044-825
- 2913 Saint Michael Ave
- 2901 Saint Michael Ave
- 2935 Saint Michael Ave
- 2861 Saint Michael Ave
- 2862 Saint Michael Ave
- 2924 Saint Michael Ave
- 2906 Saint Michael Ave
- 2837 Saint Michael Ave
- 2848 Saint Michael Ave
- 750 Saint Barnabas Ln
- 774 Saint Barnabas Ln
- 2836 Saint Michael Ave
- 2915 Saint Luke Ave
- 2881 Saint Luke Ave
- 2969 Saint Michael Ave
- 2820 Saint Michael Ave
- 2948 S Roth Ave
- 915 W Tony St
- 609 St Francis Pkwy
- 2020 S Veterans Blvd
- 2163 S Veterans Blvd
- 2009 S Veterans Blvd
- 1117 E Lynne St
- 2419 W Orice Roth Rd
- 39500 Ridgeland Dr
- 1222 E Grace St
- 7531 Trailview Dr
- 2110 S Ormond Ave
- 837 Elliston Dr
- 11459 Legacy Oaks Ln
- 8182 Treeline Dr
- 42172 Brandy Ave
- 39455 Legacy Lake Dr
- 659 Douglas Andrew Ave
- 1612 Coontrap Rd Unit 41
- 1612 N Coontrap Rd Unit 5
