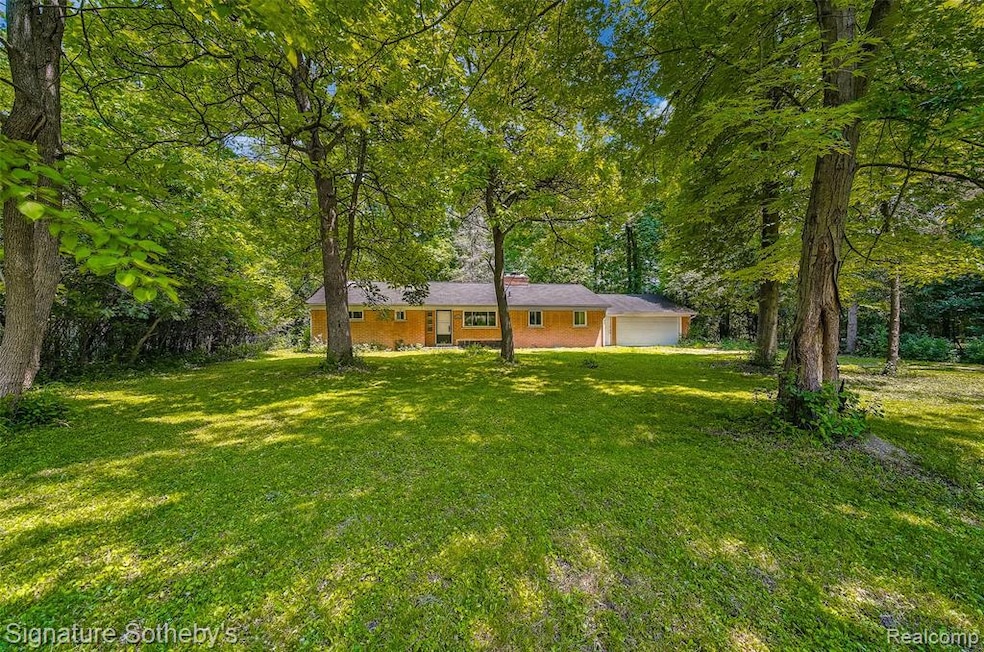
28492 Shadylane Dr Farmington Hills, MI 48336
Estimated payment $1,715/month
Highlights
- 1.3 Acre Lot
- Ranch Style House
- Entrance Foyer
- Wooded Lot
- 2 Car Direct Access Garage
- Baseboard Heating
About This Home
Up north feel for this ranch situated on a very wooded 1.3 acres! Lovely hardwood floors and marble window sills throughout. The open living/dining area is super for entertaining, and the living room has a picture window overlooking the woods, and natural fireplace (Currently inoperable). The kitchen has ample updated maple cabinetry, granite countertops and all the appliances are included. An open flex room off the kitchen could be a home office, family room, or playroom. Updated ceramic tile bathroom has a new shower surround. All bedrooms offer double closets, with storage cabinets above. Plenty of room to expand! Newer water heater. If you are looking for serenity and a country-like setting, this home is for you!
Listing Agent
Signature Sotheby's International Realty Bham License #6501224303 Listed on: 06/17/2025

Home Details
Home Type
- Single Family
Est. Annual Taxes
Year Built
- Built in 1955
Lot Details
- 1.3 Acre Lot
- Lot Dimensions are 196 x 294 x 145 x 369
- Street terminates at a dead end
- Back Yard Fenced
- Irregular Lot
- Wooded Lot
HOA Fees
- $3 Monthly HOA Fees
Home Design
- Ranch Style House
- Brick Exterior Construction
- Asphalt Roof
Interior Spaces
- 1,312 Sq Ft Home
- Gas Fireplace
- Entrance Foyer
- Living Room with Fireplace
- Crawl Space
Kitchen
- Free-Standing Electric Range
- Dishwasher
- Disposal
Bedrooms and Bathrooms
- 3 Bedrooms
- 1 Full Bathroom
Laundry
- Dryer
- Washer
Parking
- 2 Car Direct Access Garage
- Front Facing Garage
Utilities
- Baseboard Heating
- Hot Water Heating System
- Heating System Uses Natural Gas
- Natural Gas Water Heater
Additional Features
- Exterior Lighting
- Ground Level
Community Details
- Woodbinesub@Gmail.Com Association
- Woodbine Subdivision
Listing and Financial Details
- Assessor Parcel Number 2324326001
Map
Home Values in the Area
Average Home Value in this Area
Tax History
| Year | Tax Paid | Tax Assessment Tax Assessment Total Assessment is a certain percentage of the fair market value that is determined by local assessors to be the total taxable value of land and additions on the property. | Land | Improvement |
|---|---|---|---|---|
| 2024 | $2,975 | $117,750 | $37,950 | $79,800 |
| 2022 | $2,429 | $97,960 | $34,500 | $63,460 |
| 2021 | $2,793 | $96,520 | $34,500 | $62,020 |
| 2020 | $2,300 | $87,830 | $34,500 | $53,330 |
| 2018 | $3,231 | $80,690 | $0 | $0 |
| 2015 | -- | $59,350 | $0 | $0 |
| 2014 | -- | $54,790 | $0 | $0 |
| 2011 | -- | $43,730 | $0 | $0 |
Property History
| Date | Event | Price | Change | Sq Ft Price |
|---|---|---|---|---|
| 08/02/2025 08/02/25 | Pending | -- | -- | -- |
| 07/19/2025 07/19/25 | Price Changed | $250,000 | -5.6% | $191 / Sq Ft |
| 07/07/2025 07/07/25 | For Sale | $264,900 | 0.0% | $202 / Sq Ft |
| 07/03/2025 07/03/25 | Pending | -- | -- | -- |
| 06/30/2025 06/30/25 | Price Changed | $264,900 | -3.6% | $202 / Sq Ft |
| 06/17/2025 06/17/25 | For Sale | $274,900 | +123.6% | $210 / Sq Ft |
| 01/18/2013 01/18/13 | Sold | $122,950 | -1.6% | $94 / Sq Ft |
| 11/09/2012 11/09/12 | Pending | -- | -- | -- |
| 07/23/2012 07/23/12 | For Sale | $125,000 | -- | $95 / Sq Ft |
Purchase History
| Date | Type | Sale Price | Title Company |
|---|---|---|---|
| Warranty Deed | $122,950 | Devon Title Agency | |
| Interfamily Deed Transfer | -- | None Available | |
| Interfamily Deed Transfer | -- | None Available | |
| Quit Claim Deed | -- | None Available | |
| Quit Claim Deed | -- | None Available |
Mortgage History
| Date | Status | Loan Amount | Loan Type |
|---|---|---|---|
| Open | $146,000 | Balloon | |
| Closed | $121,200 | Unknown | |
| Closed | $98,360 | New Conventional |
Similar Homes in Farmington Hills, MI
Source: Realcomp
MLS Number: 20251007353
APN: 23-24-326-001
- 25067 Skye Dr
- 28190 Wildwood Trail
- 25274 Middlebelt Rd
- 29597 Edgehill Ave
- 25221 Appleton Dr
- 29680 Olympia Ct
- 29719 Monterey Cir Unit L29
- 24890 Arden Park Dr
- 27996 W 11 Mile Rd
- 29479 Juneau Ln Unit 34
- 23880 Glencreek Dr
- 25819 Branchaster Rd
- 27302 Oxford Dr
- 26537 Summerdale Dr Unit 144
- 26545 Summerdale Dr Unit 142
- 23500 Sans Souci St
- 0 Inkster Rd
- 30527 Lot 2 W 11 Mile Rd
- 25541 Crystal Spring Ct
- 24435 Springbrook Dr
