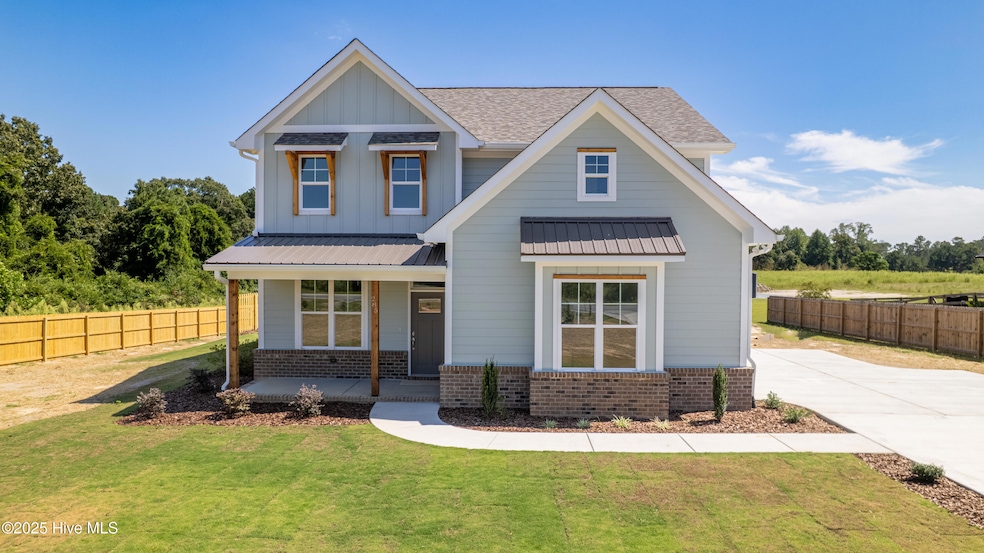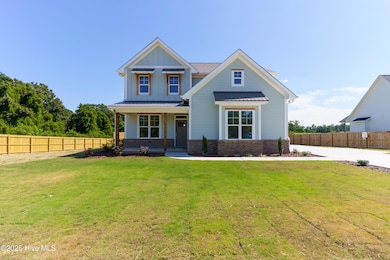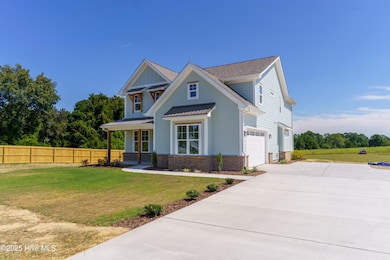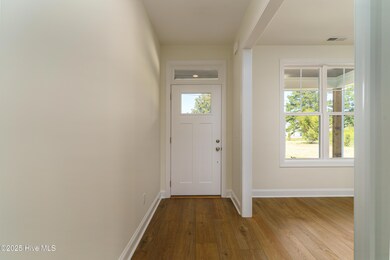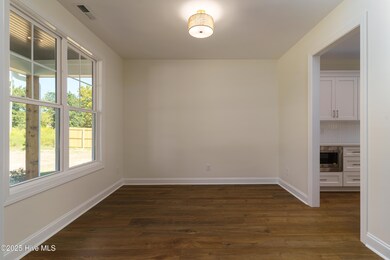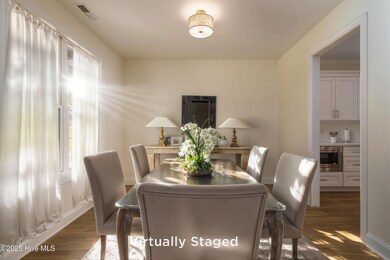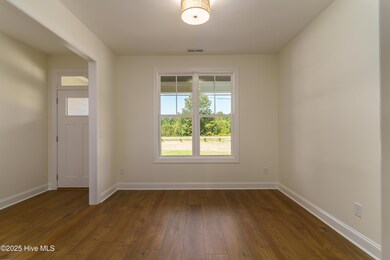285 Bibey Rd Carthage, NC 28327
Estimated payment $3,442/month
Highlights
- New Construction
- Main Floor Primary Bedroom
- High Ceiling
- New Century Middle School Rated 9+
- Bonus Room
- No HOA
About This Home
New Construction on Nearly an Acre - No HOA! Crafted by Bortins Construction Contracting, this elegant 4-bedroom, 3.5-bath home is nestled on a generous 0.93-acre lot with no HOA, offering space, freedom, and timeless style in a peaceful setting. The main-level primary suite offers a spa-like retreat, featuring a walk-in shower, private water closet, linen closet, and a large walk-in closet with washer/dryer hookups and a built-in folding counter. Also on the main floor are a formal dining room, powder room, and walk-in pantry. The heart of the home is the spacious living room, where a gas fireplace with a sleek black surround adds elegance and creates a stunning focal point—perfect for cozy evenings or entertaining guests. Upstairs, enjoy three additional bedrooms, two full bathrooms with double vanities, a flex room or office, and a generous loft ideal for a media room, play area, or second lounge. A dedicated upstairs laundry room offers added convenience, complete with built-in cabinetry and stylish slate-colored herringbone tile flooring. Both front and back porches feature beautiful bead board ceilings, enhancing the home's curb appeal and outdoor living experience. This thoughtfully designed home combines luxury, comfort, and practicality—all without the restrictions of an HOA.
Listing Agent
Better Homes and GardensReal Estate Lifestyle Property Partners/SP License #195512 Listed on: 07/30/2025

Home Details
Home Type
- Single Family
Est. Annual Taxes
- $189
Year Built
- Built in 2025 | New Construction
Lot Details
- 0.93 Acre Lot
- Lot Dimensions are 119x340x120x343
- Property fronts a state road
- Property is zoned RA-40
Parking
- 2 Car Attached Garage
- Side Facing Garage
Home Design
- Composition Roof
Interior Spaces
- 2,800-2,999 Sq Ft Home
- 2-Story Property
- Furnished or left unfurnished upon request
- High Ceiling
- Ceiling Fan
- Fireplace
- Living Room
- Formal Dining Room
- Home Office
- Bonus Room
- Utility Room
- Laundry Room
- Crawl Space
- Pull Down Stairs to Attic
Kitchen
- Electric Oven
- Gas Cooktop
- Built-In Microwave
- Dishwasher
- Kitchen Island
Flooring
- Carpet
- Tile
- Luxury Vinyl Plank Tile
Bedrooms and Bathrooms
- 4 Bedrooms
- Primary Bedroom on Main
- Walk-In Closet
- Walk-in Shower
Outdoor Features
- Covered Patio or Porch
Schools
- Sandhills Farm Life Elementary School
- New Century Middle School
- Union Pines High School
Utilities
- Forced Air Heating and Cooling System
- Heat Pump System
- Electric Water Heater
Community Details
- No Home Owners Association
Listing and Financial Details
- Tax Lot 2
- Assessor Parcel Number 20220292
Map
Home Values in the Area
Average Home Value in this Area
Property History
| Date | Event | Price | List to Sale | Price per Sq Ft |
|---|---|---|---|---|
| 01/15/2026 01/15/26 | Price Changed | $665,000 | -1.5% | $238 / Sq Ft |
| 12/12/2025 12/12/25 | Off Market | $675,000 | -- | -- |
| 12/03/2025 12/03/25 | For Sale | $675,000 | 0.0% | $241 / Sq Ft |
| 10/13/2025 10/13/25 | Price Changed | $675,000 | -2.9% | $241 / Sq Ft |
| 07/30/2025 07/30/25 | For Sale | $695,000 | -- | $248 / Sq Ft |
Source: Hive MLS
MLS Number: 100522069
APN: 20220292
- Tbd Bibey Rd
- 800 Warwick Ln
- 600 Heritage Farm Rd
- 185 Deforest Dr
- 2345 Vass-Carthage Rd
- TBD Misty Morning Trail
- 204 Lakeview Dr
- 2085 Vass-Carthage Rd
- 2 Thagard Ln
- 508 Phoenix Ln
- 26 S Lakeshore Dr
- 175 Almond Dr
- 160 Almond Dr
- 1 Country Club Blvd
- 1470 Ring Rd
- 350 Robert Place
- 355 Shaw Rd
- 32 Bogie Dr
- 354 Enfield Dr
- 268 Enfield Dr
- 107 S Lakeshore Dr
- 6900 Bulldog Ln
- 172 Mayfield Ct
- 584 Michael Rd
- 2707 Gracie Ln
- 1204 Gracie Ln
- 1600 Gracie Ln
- 280 Robert Place
- 520 Little River Farm Blvd Unit C106
- 520 Little River Farm Blvd Unit C100
- 490 Little River Farm Blvd Unit A207
- 490 Little River Farm Blvd Unit A201
- 492 Little River Farm Blvd Unit A208
- 937 Ocean Ct
- 206 D Carlton St
- 500 Moonseed Ln
- 255 Fire Ln
- 705 Conductor Ct
- 152 Tella Dr Unit 1
- 2732 Nc 24-27 Hwy
Ask me questions while you tour the home.
