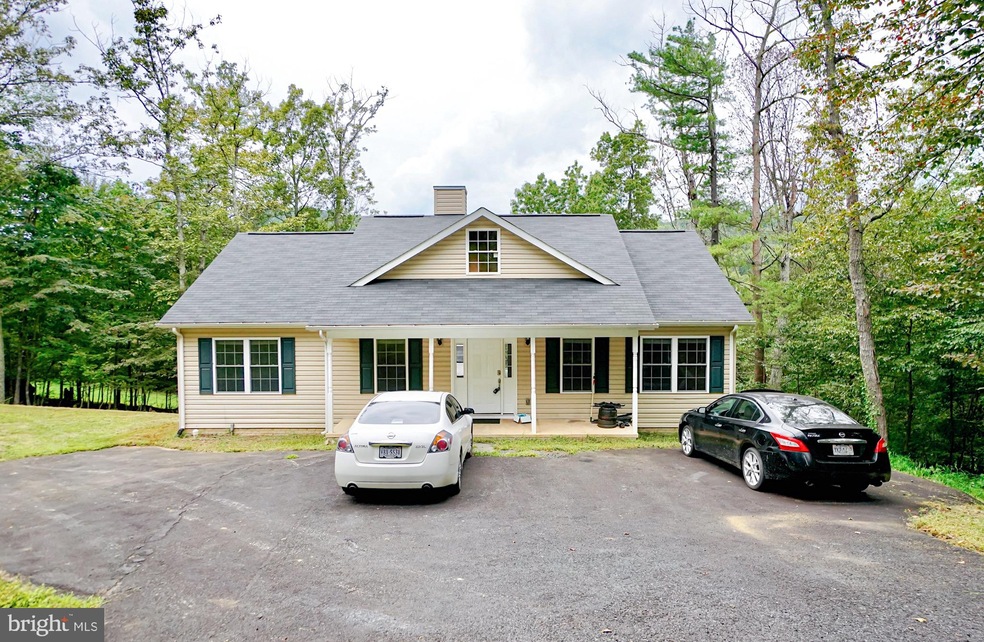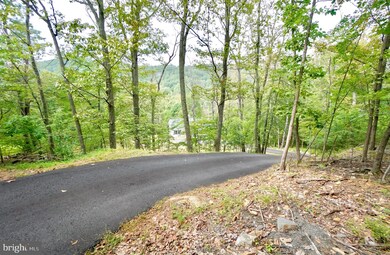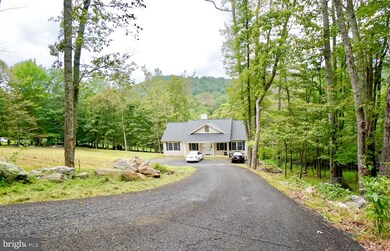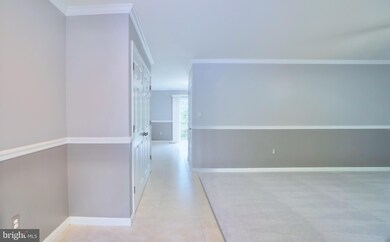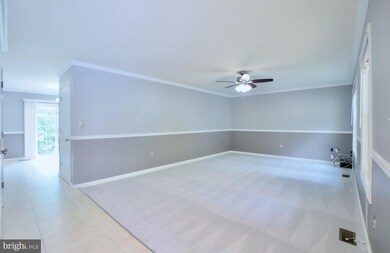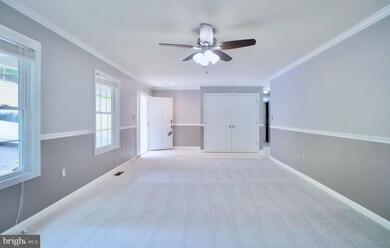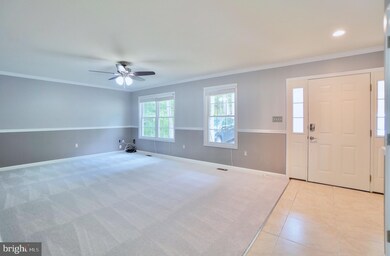
285 Black Twig Rd Linden, VA 22642
Highlights
- Mountain View
- Rambler Architecture
- Upgraded Countertops
- Mountainous Lot
- Backs to Trees or Woods
- Porch
About This Home
As of November 2020The curb appeal of this traditional home in the Shenandoah Valley, located conveniently near Skyline Drive and the Appalachian Trail. This rancher is move in ready. Enjoy spectacular mountain views from the front porch overlooking 1.05 Acres. Home features upgraded flooring, granite countertops, newer appliances, new washer and dryer. Full unfinished walkout basement with rough in for bath, doubles your future living space. Minutes To I-66, Perfect for Commuters & Minutes to Town.
Last Agent to Sell the Property
Lopez Realtors License #0225092281 Listed on: 09/02/2020
Home Details
Home Type
- Single Family
Est. Annual Taxes
- $1,505
Year Built
- Built in 2016
Lot Details
- 1.06 Acre Lot
- Mountainous Lot
- Backs to Trees or Woods
- Property is in excellent condition
HOA Fees
- $52 Monthly HOA Fees
Parking
- Driveway
Home Design
- Rambler Architecture
- Brick Exterior Construction
- Vinyl Siding
Interior Spaces
- Property has 2 Levels
- Ceiling Fan
- Recessed Lighting
- Combination Kitchen and Dining Room
- Mountain Views
Kitchen
- Eat-In Kitchen
- Electric Oven or Range
- Built-In Microwave
- Dishwasher
- Upgraded Countertops
Flooring
- Carpet
- Ceramic Tile
Bedrooms and Bathrooms
- 3 Main Level Bedrooms
- Walk-In Closet
- 2 Full Bathrooms
Laundry
- Laundry on main level
- Dryer
- Washer
Basement
- Walk-Out Basement
- Basement Fills Entire Space Under The House
Outdoor Features
- Porch
Schools
- Hilda J. Barbour Elementary School
- Warren County Middle School
- Warren County High School
Utilities
- Central Air
- Heat Pump System
- Vented Exhaust Fan
- Well
- Electric Water Heater
- On Site Septic
Community Details
- Association fees include road maintenance
- Coventry Group Community HOA, Phone Number (540) 535-0816
- Apple Mt Lake Subdivision
Listing and Financial Details
- Tax Lot 1
- Assessor Parcel Number 22B J 10
Ownership History
Purchase Details
Home Financials for this Owner
Home Financials are based on the most recent Mortgage that was taken out on this home.Purchase Details
Home Financials for this Owner
Home Financials are based on the most recent Mortgage that was taken out on this home.Purchase Details
Purchase Details
Purchase Details
Similar Homes in Linden, VA
Home Values in the Area
Average Home Value in this Area
Purchase History
| Date | Type | Sale Price | Title Company |
|---|---|---|---|
| Deed | $290,000 | Clear Ttl Escrow & Setmnts L | |
| Deed | $225,000 | Premier Titie & Escrow Llc | |
| Deed | $19,900 | None Available | |
| Gift Deed | -- | -- | |
| Deed | -- | -- |
Mortgage History
| Date | Status | Loan Amount | Loan Type |
|---|---|---|---|
| Open | $296,670 | VA | |
| Previous Owner | $220,924 | FHA |
Property History
| Date | Event | Price | Change | Sq Ft Price |
|---|---|---|---|---|
| 11/13/2020 11/13/20 | Sold | $290,000 | +1.8% | $208 / Sq Ft |
| 09/29/2020 09/29/20 | Pending | -- | -- | -- |
| 09/02/2020 09/02/20 | For Sale | $285,000 | +26.7% | $205 / Sq Ft |
| 07/07/2016 07/07/16 | Sold | $225,000 | 0.0% | $161 / Sq Ft |
| 04/26/2016 04/26/16 | Pending | -- | -- | -- |
| 04/22/2016 04/22/16 | For Sale | $224,900 | -- | $161 / Sq Ft |
Tax History Compared to Growth
Tax History
| Year | Tax Paid | Tax Assessment Tax Assessment Total Assessment is a certain percentage of the fair market value that is determined by local assessors to be the total taxable value of land and additions on the property. | Land | Improvement |
|---|---|---|---|---|
| 2025 | $1,843 | $347,800 | $51,800 | $296,000 |
| 2024 | $1,843 | $347,800 | $51,800 | $296,000 |
| 2023 | $1,704 | $347,800 | $51,800 | $296,000 |
| 2022 | $1,506 | $229,900 | $45,000 | $184,900 |
| 2021 | $1,506 | $229,900 | $45,000 | $184,900 |
| 2020 | $1,506 | $229,900 | $45,000 | $184,900 |
| 2019 | $1,506 | $229,900 | $45,000 | $184,900 |
| 2018 | $1,231 | $186,500 | $40,000 | $146,500 |
| 2017 | $1,212 | $186,500 | $40,000 | $146,500 |
| 2016 | $578 | $20,000 | $20,000 | $0 |
| 2015 | -- | $20,000 | $20,000 | $0 |
| 2014 | -- | $20,000 | $20,000 | $0 |
Agents Affiliated with this Home
-

Seller's Agent in 2020
Jenny Lopez
Lopez Realtors
(571) 221-5351
1 in this area
90 Total Sales
-

Buyer's Agent in 2020
Dianne Hillman
Coldwell Banker Premier
(540) 222-5879
1 in this area
14 Total Sales
-
H
Seller's Agent in 2016
Harry Hamilton
CENTURY 21 New Millennium
(540) 303-1061
29 Total Sales
-
J
Buyer's Agent in 2016
Jorge Alvarez
First Decision Realty LLC
(703) 869-8884
226 Total Sales
Map
Source: Bright MLS
MLS Number: VAWR141362
APN: 22B J 10
- 12 Greening Ct
- 13 Grimes Golden Rd
- 487 Applewood Dr
- Lot 59,60 & 61 Baldwin Rd
- 527 Grimes Golden Rd
- 211 Apple Orchard Dr
- 0 Northern Spy Dr
- 64 Brandy Rd
- 0 Brandy Rd Unit VAWR2010564
- Lot 65 Brandy Rd
- 1390 Applewood Dr
- 0 Dismal Hollow Rd
- 1070 Granny Smith Rd
- 860 Khyber Pass Rd
- 118 Pippin Ct
- 129 Hillwood Dr
- 19 Sleepy Hollow Rd
- 0 Sleepy Hollow Rd Unit VAWR2007038
- 0 Sleepy Hollow Rd Unit VAWR2007026
- 0 Sleepy Hollow Rd Unit VAWR2007016
