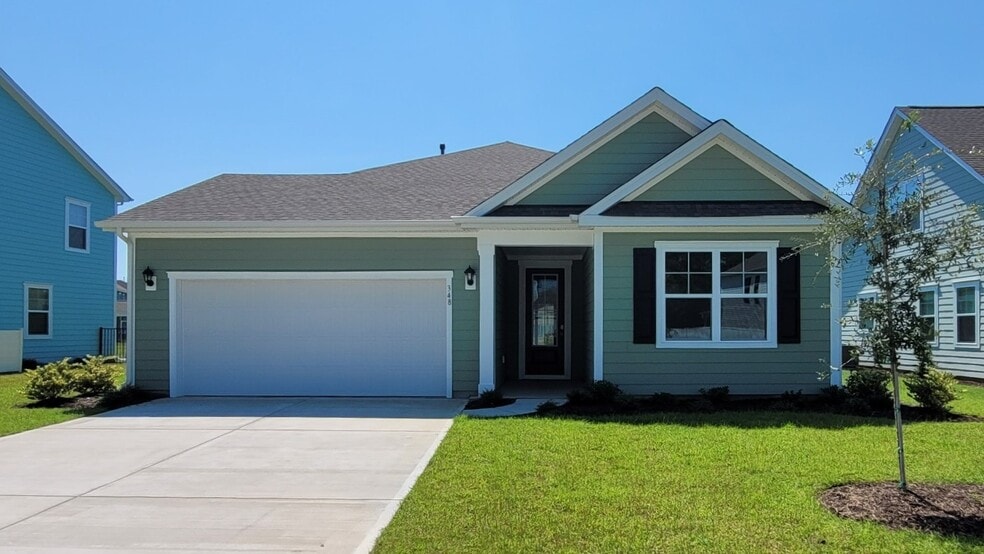
NEW CONSTRUCTION
$3K PRICE DROP
AVAILABLE
Verified badge confirms data from builder
285 Bluff View Ln Florence, SC 29505
The Bluffs at Mill Creek
LITCHFIELD Plan
Estimated payment $2,102/month
Total Views
67,037
4
Beds
2
Baths
2,032
Sq Ft
$167
Price per Sq Ft
Highlights
- New Construction
- No HOA
- 1-Story Property
About This Home
*Large Kitchen Island *Open Concept Floorplan *Photos are of a similar home. Pictures, photographs, colors, features, and sizes are for illustration purposes only and will vary from the homes as built. Home and community information, including pricing, included features, terms, availability and amenities, are subject to change and prior sale at any time without notice or obligation. Square footage dimensions are approximate. D.R. Horton is an equal housing opportunity builder.
Sales Office
Hours
| Monday - Saturday |
9:30 AM - 5:30 PM
|
| Sunday |
12:00 PM - 5:30 PM
|
Sales Team
The Bluffs at Mill Creek
Office Address
3005 Royal Bluff Ln
Florence, SC 29505
Driving Directions
Home Details
Home Type
- Single Family
Parking
- 2 Car Garage
Home Design
- New Construction
Bedrooms and Bathrooms
- 4 Bedrooms
- 2 Full Bathrooms
Additional Features
- 1-Story Property
- Minimum 6,000 Sq Ft Lot
Community Details
- No Home Owners Association
Map
Other Move In Ready Homes in The Bluffs at Mill Creek
About the Builder
D.R. Horton is a publicly traded residential homebuilding company engaged in the development, construction, and sale of single-family homes, townhomes, and related residential products across the United States. The company was founded in 1978 and has grown into one of the largest homebuilders in the country, operating through a network of regional and divisional offices that support localized land acquisition, construction, and sales activities. D.R. Horton’s operations span multiple housing segments, including entry-level, move-up, luxury, and active adult communities, allowing the company to address a broad range of buyer profiles.
The company conducts its business through wholly owned subsidiaries and regional divisions that manage land development, vertical construction, and home sales within defined geographic markets. D.R. Horton also operates affiliated mortgage, title, and insurance services that support its residential transactions. Since 2002, D.R. Horton has consistently ranked as the largest homebuilder in the United States by homes closed. The company is publicly listed on the New York Stock Exchange under the ticker symbol DHI and continues to expand its presence in high-growth housing markets nationwide through controlled land positions and phased community development.
Nearby Homes
- The Bluffs at Mill Creek
- 3099 S Irby St
- Lot 11 Tara Dr
- Pandora's Path
- 3141 Woodside Dr
- Lot 8 Leigh Ln
- 10.5 Acres Leigh Ln
- Lot 9 Leigh Ln
- Lot 7 Aunt Prissey Ct
- Lot 6 Aunt Prissey Ct
- 159 Jockey St
- 155 Jockey St
- 147 Jockey St
- 143 Jockey St
- 922 3rd Loop Rd
- 926 3rd Loop Rd
- Spring Haven
- 3175 Mccracken Dr
- 3209 Mccracken Dr
- 3205 Mccracken Dr
Your Personal Tour Guide
Ask me questions while you tour the home.






