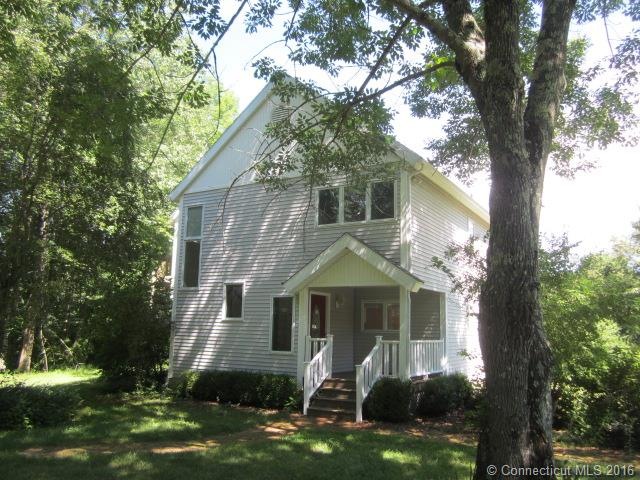
285 Chestnut Hill Rd Colchester, CT 06415
Highlights
- Colonial Architecture
- Deck
- 1 Fireplace
- William J. Johnston Middle School Rated A-
- Partially Wooded Lot
- No HOA
About This Home
As of June 2019Nice Colonial that has been updated and ready for new owners!!!! Set back off the road and surrounded by woods for ultimate privacy. Use the large deck and all the space for entertaining. This one won't last.
Last Agent to Sell the Property
Statewide Premier Prop. LLC License #REB.0791020 Listed on: 09/02/2015
Last Buyer's Agent
Gita Ghaemi
Carl Guild & Associates License #RES.0776496
Home Details
Home Type
- Single Family
Est. Annual Taxes
- $6,284
Year Built
- Built in 1997
Lot Details
- 1.85 Acre Lot
- Level Lot
- Partially Wooded Lot
Home Design
- Colonial Architecture
- Vinyl Siding
Interior Spaces
- 2,608 Sq Ft Home
- 1 Fireplace
- Basement Fills Entire Space Under The House
Bedrooms and Bathrooms
- 4 Bedrooms
Parking
- Parking Deck
- Dirt Driveway
- Unpaved Parking
Outdoor Features
- Deck
Schools
- Pboe Elementary School
- Pboe High School
Utilities
- Baseboard Heating
- Heating System Uses Oil
- Private Company Owned Well
- Fuel Tank Located in Basement
Community Details
- No Home Owners Association
Ownership History
Purchase Details
Home Financials for this Owner
Home Financials are based on the most recent Mortgage that was taken out on this home.Purchase Details
Home Financials for this Owner
Home Financials are based on the most recent Mortgage that was taken out on this home.Purchase Details
Purchase Details
Purchase Details
Home Financials for this Owner
Home Financials are based on the most recent Mortgage that was taken out on this home.Purchase Details
Purchase Details
Similar Homes in the area
Home Values in the Area
Average Home Value in this Area
Purchase History
| Date | Type | Sale Price | Title Company |
|---|---|---|---|
| Warranty Deed | $329,000 | -- | |
| Warranty Deed | $228,000 | -- | |
| Quit Claim Deed | -- | -- | |
| Deed | $314,441 | -- | |
| Quit Claim Deed | -- | -- | |
| Warranty Deed | $267,000 | -- | |
| Warranty Deed | $42,000 | -- | |
| Warranty Deed | $20,000 | -- |
Mortgage History
| Date | Status | Loan Amount | Loan Type |
|---|---|---|---|
| Open | $336,073 | VA | |
| Previous Owner | $222,400 | Stand Alone Refi Refinance Of Original Loan | |
| Previous Owner | $11,500 | Credit Line Revolving | |
| Previous Owner | $182,400 | No Value Available | |
| Previous Owner | $106,800 | No Value Available | |
| Previous Owner | $260,000 | No Value Available | |
| Previous Owner | $253,650 | No Value Available |
Property History
| Date | Event | Price | Change | Sq Ft Price |
|---|---|---|---|---|
| 06/28/2019 06/28/19 | Sold | $329,000 | -0.3% | $126 / Sq Ft |
| 06/27/2019 06/27/19 | Pending | -- | -- | -- |
| 05/10/2019 05/10/19 | For Sale | $329,900 | +44.7% | $126 / Sq Ft |
| 10/21/2015 10/21/15 | Sold | $228,000 | -0.7% | $87 / Sq Ft |
| 09/08/2015 09/08/15 | Pending | -- | -- | -- |
| 09/02/2015 09/02/15 | For Sale | $229,500 | -- | $88 / Sq Ft |
Tax History Compared to Growth
Tax History
| Year | Tax Paid | Tax Assessment Tax Assessment Total Assessment is a certain percentage of the fair market value that is determined by local assessors to be the total taxable value of land and additions on the property. | Land | Improvement |
|---|---|---|---|---|
| 2025 | $7,791 | $260,400 | $42,400 | $218,000 |
| 2024 | $7,400 | $258,100 | $42,400 | $215,700 |
| 2023 | $7,025 | $258,100 | $42,400 | $215,700 |
| 2022 | $6,989 | $258,100 | $42,400 | $215,700 |
| 2021 | $6,046 | $184,100 | $42,400 | $141,700 |
| 2020 | $6,046 | $184,100 | $42,400 | $141,700 |
| 2019 | $6,046 | $184,100 | $42,400 | $141,700 |
| 2018 | $5,943 | $184,100 | $42,400 | $141,700 |
| 2017 | $5,959 | $184,100 | $42,400 | $141,700 |
| 2016 | $5,950 | $192,500 | $54,500 | $138,000 |
| 2015 | $6,284 | $204,300 | $54,500 | $149,800 |
| 2014 | $6,245 | $204,300 | $54,500 | $149,800 |
Agents Affiliated with this Home
-
G
Seller's Agent in 2019
Gita Ghaemi
Carl Guild & Associates
-
L
Buyer's Agent in 2019
Lena Schriever
William Pitt
-

Seller's Agent in 2015
FRANK DANNA
Statewide Premier Prop. LLC
(860) 712-2888
5 Total Sales
Map
Source: SmartMLS
MLS Number: G10076603
APN: COLC-000003-000003-000039-000011
- 330 Chestnut Hill Rd
- 26 Kramer Rd
- 208 Chestnut Hill Rd
- 40 Caverly Mill Rd
- 48 Harbor Rd
- 152 Stanavage Rd
- 33 Colchester Commons
- 0 Geer Rd
- 0 Camp Mooween Rd
- 5 Colchester Commons
- 138 Brainard Rd
- 145 Lakeside Dr
- 534 Norwich Ave
- 241 New London Rd
- 343 Lebanon Ave
- 10 West Rd
- 21 Pam Rd
- 338 Lebanon Ave Unit 18
- 473 Lebanon Ave
- 16 Jordan Ln
