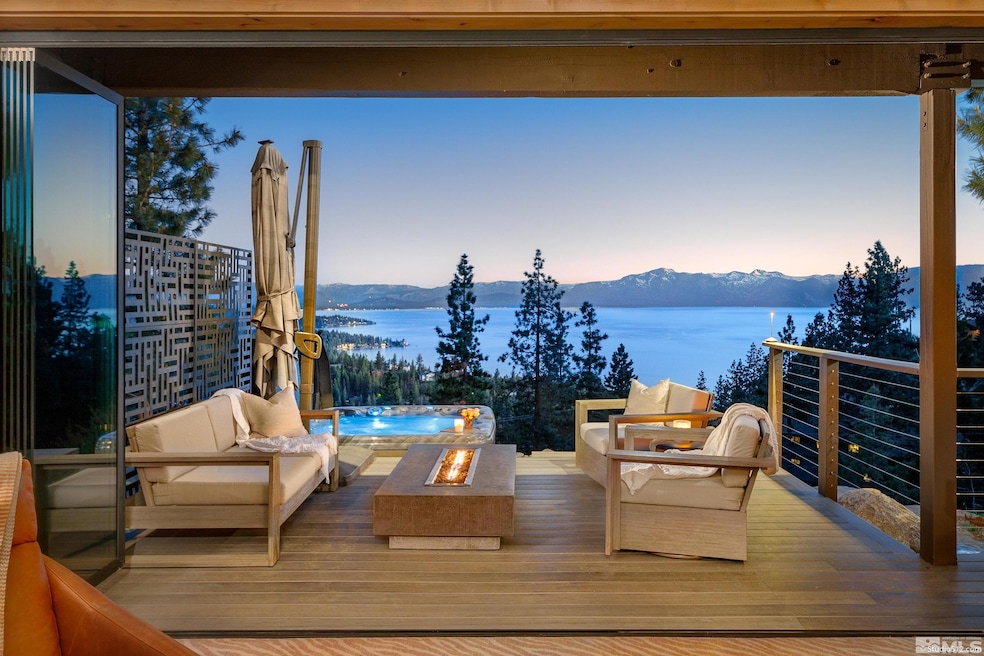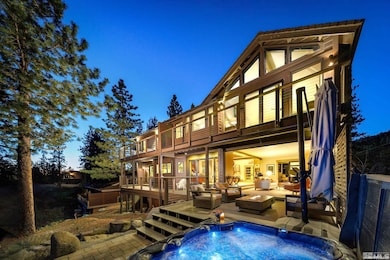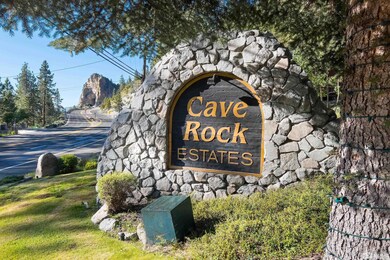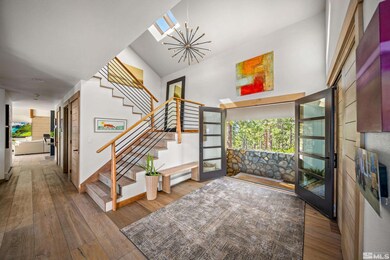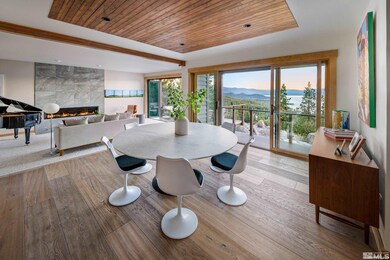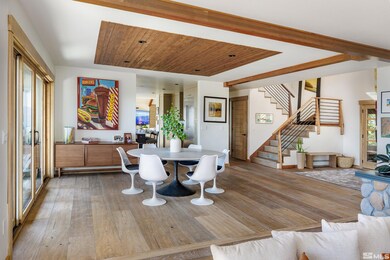
285 Chukkar Dr Zephyr Cove, NV 89448
Highlights
- Spa
- View of Trees or Woods
- Deck
- Zephyr Cove Elementary School Rated A-
- Fireplace in Primary Bedroom
- Lake, Pond or Stream
About This Home
As of September 2024With unparalleled views of Lake Tahoe, Mt. Tallac and Emerald Bay, this Cave Rock stunner will take your breath away. Situated on .38 acres and one of the flattest lots in the development, this home is sure to delight anyone looking for updated, elevated living. No expense was spared: disappearing window walls, top-of-the-line kitchen, and luxury flooring throughout. Facing southwest, this 4 BD, 3.5 bath home includes 3 fireplaces, open floor plan, huge living spaces and decks galore., Live like you are on vacation everyday! As you enter this home, you are welcomed by the expansive entry and walls of windows that showcase beautiful Lake Tahoe. The living room boasts a captivating disappearing window, and just outside is a deck with hot tub to take in the views. Off the living room you will find a 4th bedroom/ flex space fit with a Murphy bed and book case with cupboards. The cook’s kitchen is a dream with built-in fridge , Wolf range, huge entertaining island with veggie sink, lots of nooks for coffee bar and overhead glass cabinetry for display or glassware. The slider door just off the kitchen nook is great for BBQ’ing. Large family room is off the kitchen nook area is made complete with fireplace and wet bar featuring a built -in blackjack table and wine fridge. Patio decks adorn the front and back of the house, adding fabulous entertaining value. Upstairs are three more bedrooms , laundry room and three bathrooms. The primary retreat is huge, and a dream come true, boasting a cozy fireplace, soaking tub, two closets, lots of storage and room for lounging. The two other bedrooms have ensuite baths and view decks that serve both bedrooms. The laundry room has a sink and cabinetry. Downstairs you’ll enjoy a dumb waiter that services the main living area and works great for delivering groceries from the 3-car garage with a bonus space for storage or a workshop.
Last Agent to Sell the Property
Chase International Carson Cit License #S.191206 Listed on: 06/24/2024

Home Details
Home Type
- Single Family
Est. Annual Taxes
- $9,857
Year Built
- Built in 1991
Lot Details
- 0.38 Acre Lot
- Landscaped
- Lot Sloped Down
Parking
- 2 Car Attached Garage
Property Views
- Woods
- Mountain
Home Design
- Brick or Stone Mason
- Brick Foundation
- Asphalt Roof
- Wood Siding
- Shingle Siding
- Asbestos
- Concrete Perimeter Foundation
- Stick Built Home
Interior Spaces
- 3,845 Sq Ft Home
- 2-Story Property
- High Ceiling
- Ceiling Fan
- Self Contained Fireplace Unit Or Insert
- Gas Log Fireplace
- Double Pane Windows
- Low Emissivity Windows
- Family Room with Fireplace
- 2 Fireplaces
- Living Room with Fireplace
- Workshop
- Unfinished Basement
- Crawl Space
- Fire and Smoke Detector
Kitchen
- Breakfast Area or Nook
- Double Oven
- Gas Oven
- Gas Cooktop
- Microwave
- Dishwasher
- ENERGY STAR Qualified Appliances
- Kitchen Island
- Trash Compactor
- Disposal
Flooring
- Wood
- Carpet
Bedrooms and Bathrooms
- 4 Bedrooms
- Main Floor Bedroom
- Fireplace in Primary Bedroom
- Dual Sinks
- Jetted Tub in Primary Bathroom
- Primary Bathroom Bathtub Only
- Primary Bathroom includes a Walk-In Shower
- Garden Bath
Laundry
- Laundry Room
- Dryer
- Washer
- Sink Near Laundry
- Laundry Cabinets
Outdoor Features
- Spa
- Lake, Pond or Stream
- Deck
- Patio
Schools
- Zephyr Cove Elementary School
- Whittell High School - Grades 7 + 8 Middle School
- Whittell - Grades 9-12 High School
Utilities
- Heating System Uses Propane
- Pellet Stove burns compressed wood to generate heat
- Baseboard Heating
- Hot Water Heating System
- Propane
- Tankless Water Heater
- Gas Water Heater
- Water Purifier
Community Details
- No Home Owners Association
- The community has rules related to covenants, conditions, and restrictions
Listing and Financial Details
- Home warranty included in the sale of the property
- Assessor Parcel Number 141827811008
Similar Homes in the area
Home Values in the Area
Average Home Value in this Area
Property History
| Date | Event | Price | Change | Sq Ft Price |
|---|---|---|---|---|
| 09/03/2024 09/03/24 | Sold | $4,000,000 | -9.0% | $1,040 / Sq Ft |
| 07/06/2024 07/06/24 | Pending | -- | -- | -- |
| 06/24/2024 06/24/24 | For Sale | $4,395,000 | +179.0% | $1,143 / Sq Ft |
| 04/15/2014 04/15/14 | Sold | $1,575,000 | -4.3% | $410 / Sq Ft |
| 01/22/2014 01/22/14 | Pending | -- | -- | -- |
| 01/09/2014 01/09/14 | For Sale | $1,645,000 | -- | $428 / Sq Ft |
Tax History Compared to Growth
Agents Affiliated with this Home
-
L
Seller's Agent in 2024
Lisa Ballard
Chase International Carson Cit
-
J
Seller Co-Listing Agent in 2024
Julie Green Kozich
Chase International Carson Cit
-
K
Buyer's Agent in 2024
Ken & Jana Bednar
Chase International - ZC
-
C
Seller's Agent in 2014
Craig Zager
Coldwell Banker Select ZC
Map
Source: Northern Nevada Regional MLS
MLS Number: 240007945
- 699 Lakeview Dr
- 638 N Martin Dr
- 633 Riven Rock Rd
- 227 S Martin Dr
- 610 Don Dr
- 606 Jerry Dr
- 621 Lakeview Dr
- 225 S Martin Dr
- 605 Jerry Dr
- 633 Don Dr
- 622 Freel Dr
- 712 Lakeview Dr
- 315 Paiute Dr
- 600 Highway 50 Unit 43
- 600 Highway 50 Unit 41
- 600 U S 50 Unit 40
- 600 U S 50 Unit 60
- 340 Ute Way
- 5 Ute Ct
- 259 Mc Faul Ct
