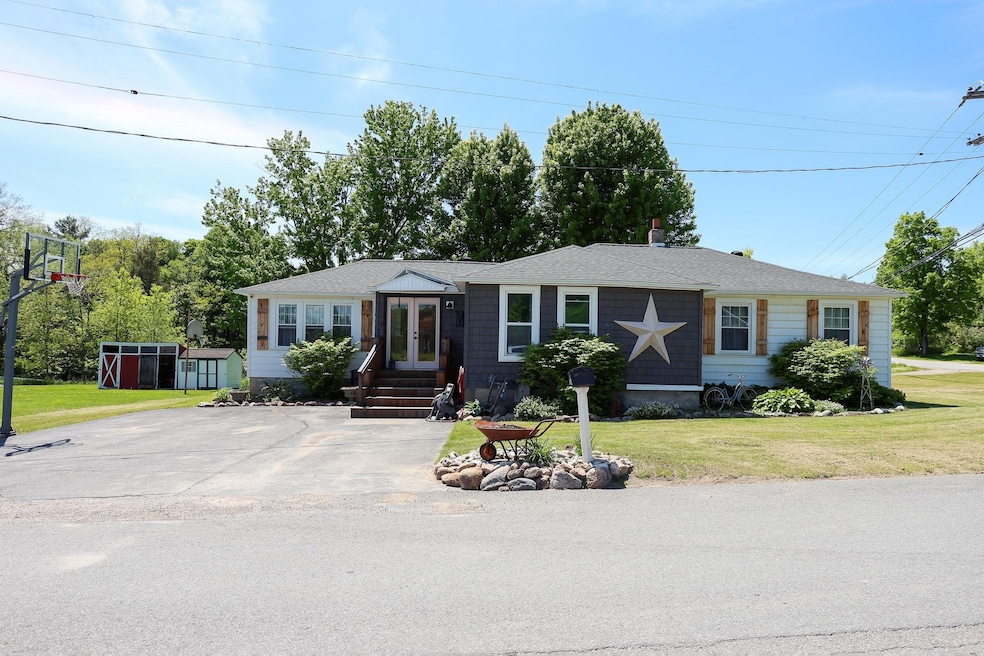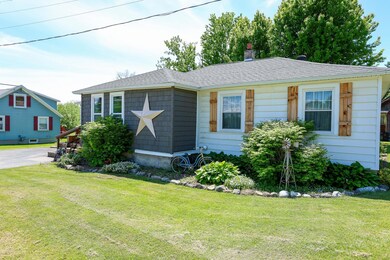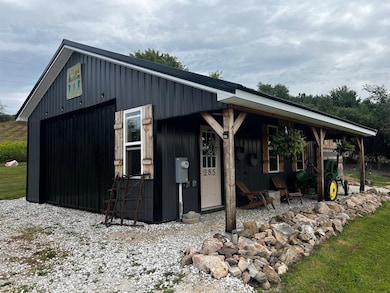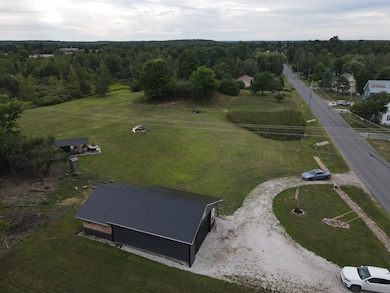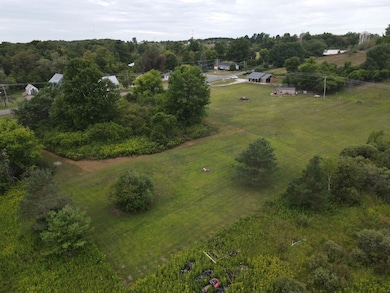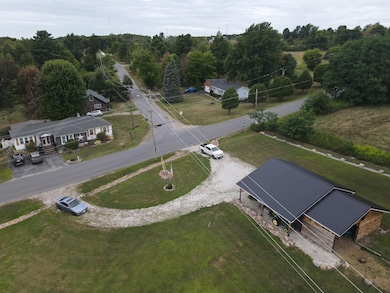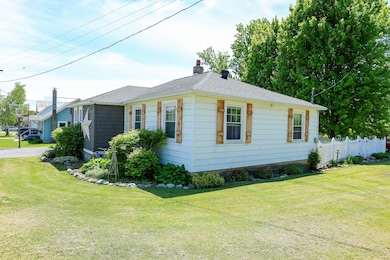
$249,999
- 3 Beds
- 1 Bath
- 1,449 Sq Ft
- 285 Clinton St
- Gouverneur, NY
Welcome to 285 Clinton St located just within the village limits of Gouverneur! Also offered for 179,900 for just the ranch home on .25 acres. Pulling into the paved driveway and then walking into the home through the mudroom, you will notice the open floor plan of this home! Walls have been taken down over the years making the living space a bright and open area. The living room is large and is
Nicholas Sterling TLC Real Estate LLC - Gouverneur
