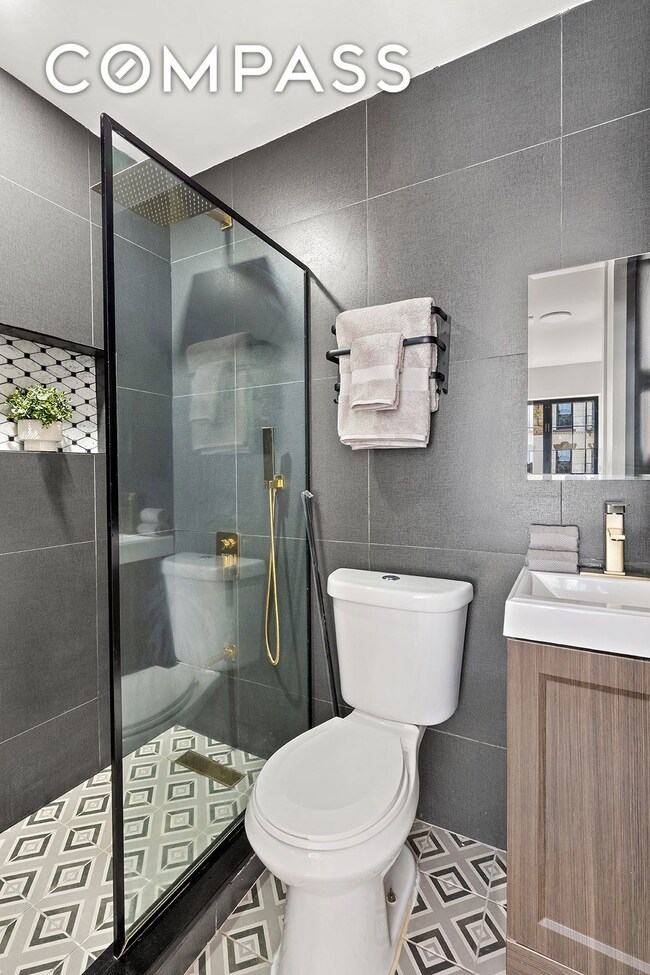285 Cooper St Unit 289 Brooklyn, NY 11237
Bushwick NeighborhoodEstimated payment $8,566/month
Highlights
- Deck
- High Ceiling
- Balcony
- Wood Flooring
- Private Yard
- Dual Closets
About This Home
285 Cooper Street is a newly renovated two-family brick townhouse with a bold black façade, offering 5 bedrooms and 5 full bathrooms across three levels in the heart of Bushwick. The spacious garden duplex features a parlor-level kitchen with high-end appliances, a bright living and dining area, and direct access to a large private backyard. Two bedrooms on this floor include a primary with an en-suite bath. The fully finished basement offers a generous recreation room, a den, a full bathroom, and backyard access from both the parlor and basement levels—ideal for entertaining, guest space, or a home office. The upper floor apartment offers 3 bedrooms, 2 full bathrooms, an open living/dining area, and a modern kitchen with premium finishes. A private deck off the rear provides a peaceful outdoor retreat. Located near the J, Z, and L trains, commuting into Manhattan is quick and convenient. Bushwick’s vibrant dining and nightlife scene is right outside your door, with popular spots like Roberta’s, Le Garage, and numerous coffee shops and cocktail bars nearby. For outdoor enjoyment, Maria Hernandez Park is only a short stroll away. This move-in-ready property blends contemporary upgrades with classic Brooklyn character—perfect for an investor, end-user, or anyone seeking flexible living in one of the borough’s most dynamic neighborhoods.
Property Details
Home Type
- Multi-Family
Est. Annual Taxes
- $2,352
Year Built
- Built in 1930
Lot Details
- Lot Dimensions are 17.080000x100.000000
- Private Yard
Home Design
- Duplex
- Entry on the 1st floor
Interior Spaces
- 2,493 Sq Ft Home
- 2-Story Property
- High Ceiling
- Recessed Lighting
- Chandelier
- Wood Flooring
- Basement Fills Entire Space Under The House
Kitchen
- Breakfast Bar
- Electric Oven
- Electric Cooktop
- Kitchen Island
Bedrooms and Bathrooms
- 5 Bedrooms
- Dual Closets
- 5 Full Bathrooms
Laundry
- Laundry in unit
- Washer Hookup
Outdoor Features
- Balcony
- Deck
- Patio
Utilities
- Central Heating and Cooling System
Community Details
- 2 Units
- Bushwick Subdivision
Listing and Financial Details
- Legal Lot and Block 66 / 03437
Map
Home Values in the Area
Average Home Value in this Area
Tax History
| Year | Tax Paid | Tax Assessment Tax Assessment Total Assessment is a certain percentage of the fair market value that is determined by local assessors to be the total taxable value of land and additions on the property. | Land | Improvement |
|---|---|---|---|---|
| 2025 | $2,341 | $91,380 | $10,680 | $80,700 |
| 2024 | $2,341 | $87,420 | $10,680 | $76,740 |
| 2023 | $2,367 | $77,280 | $10,680 | $66,600 |
| 2022 | $2,224 | $68,100 | $10,680 | $57,420 |
| 2021 | $2,201 | $68,940 | $10,680 | $58,260 |
| 2020 | $1,651 | $60,300 | $10,680 | $49,620 |
| 2019 | $1,983 | $60,300 | $10,680 | $49,620 |
| 2018 | $1,920 | $10,880 | $1,534 | $9,346 |
| 2017 | $1,837 | $10,482 | $2,028 | $8,454 |
| 2016 | $1,667 | $9,889 | $2,405 | $7,484 |
| 2015 | $973 | $9,331 | $2,329 | $7,002 |
| 2014 | $973 | $9,067 | $2,716 | $6,351 |
Property History
| Date | Event | Price | List to Sale | Price per Sq Ft |
|---|---|---|---|---|
| 10/25/2025 10/25/25 | Pending | -- | -- | -- |
| 10/25/2025 10/25/25 | Off Market | $1,599,000 | -- | -- |
| 10/18/2025 10/18/25 | Pending | -- | -- | -- |
| 10/18/2025 10/18/25 | Off Market | $1,599,000 | -- | -- |
| 10/11/2025 10/11/25 | Pending | -- | -- | -- |
| 10/11/2025 10/11/25 | Off Market | $1,599,000 | -- | -- |
| 10/04/2025 10/04/25 | Pending | -- | -- | -- |
| 10/04/2025 10/04/25 | Off Market | $1,599,000 | -- | -- |
| 09/27/2025 09/27/25 | Pending | -- | -- | -- |
| 09/27/2025 09/27/25 | Off Market | $1,599,000 | -- | -- |
| 09/20/2025 09/20/25 | Pending | -- | -- | -- |
| 09/20/2025 09/20/25 | Off Market | $1,599,000 | -- | -- |
| 09/13/2025 09/13/25 | Pending | -- | -- | -- |
| 09/13/2025 09/13/25 | Off Market | $1,599,000 | -- | -- |
| 09/06/2025 09/06/25 | Pending | -- | -- | -- |
| 08/13/2025 08/13/25 | For Sale | $1,599,000 | -- | $641 / Sq Ft |
Purchase History
| Date | Type | Sale Price | Title Company |
|---|---|---|---|
| Deed | $900,000 | -- |
Source: Real Estate Board of New York (REBNY)
MLS Number: RLS20042681
APN: 03437-0066
- 891 Knickerbocker Ave
- 303 Cooper St Unit 3-B
- 305 Cooper St Unit 1B
- 900 Knickerbocker Ave Unit 3B
- 309 Cooper St Unit 3B
- 309 Cooper St Unit 1A
- 1309 Decatur St
- 295 Schaefer St
- 854 Knickerbocker Ave
- 623 Wilson Ave
- 274 Eldert St
- 235 Covert St
- 189 Cooper St Unit 3B
- 184 Schaefer St
- 1231 Halsey St
- 1624 Summerfield St Unit 1R,2R,2L
- 302 Weirfield St
- 190 Moffat St
- 16-23 Norman St
- 265 Weirfield St Unit PH-B







