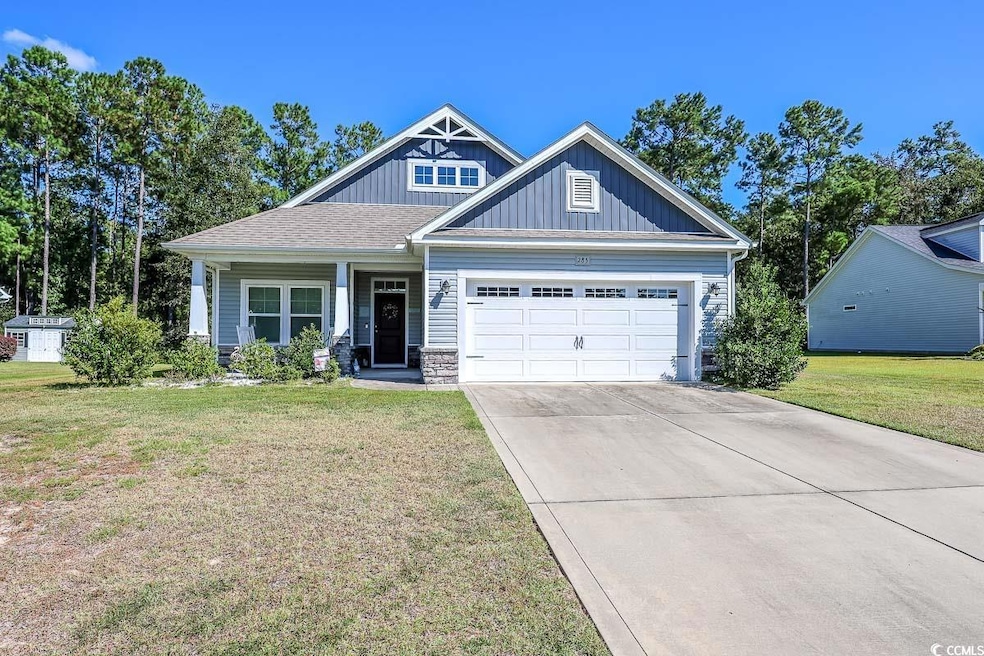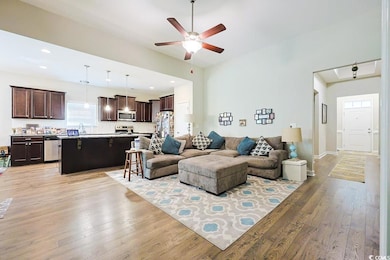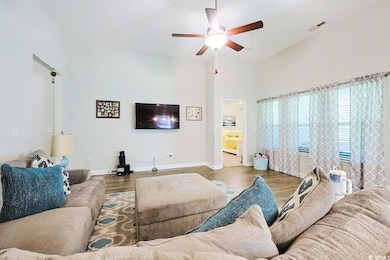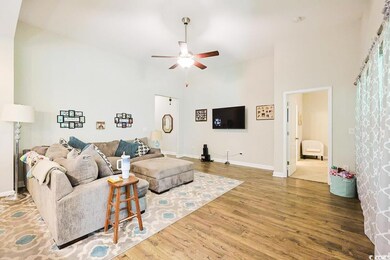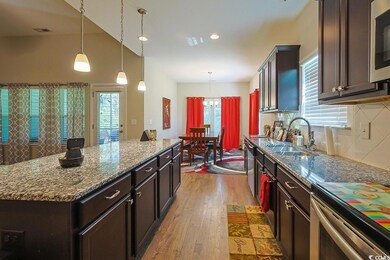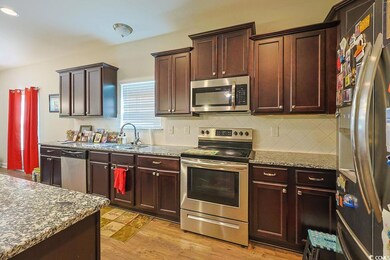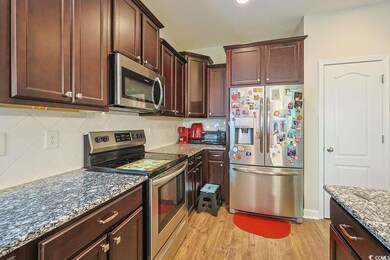285 Dunbarton Ln Conway, SC 29526
Estimated payment $1,854/month
Highlights
- Golf Course Community
- Clubhouse
- Main Floor Bedroom
- Kingston Elementary School Rated A-
- Low Country Architecture
- Screened Porch
About This Home
Welcome to 285 Dunbarton Lane, a charming 2-bedroom, 2-bathroom home with a versatile office space in the heart of Myrtle Beach! Step inside to find a bright and inviting layout designed for both comfort and functionality. The spacious living area flows seamlessly into the kitchen and dining spaces, creating the perfect spot for everyday living or entertaining guests. The primary suite features a generously sized walk-in closet and a private bath, offering plenty of storage and comfort. An additional bedroom and full bath provide space for family or visitors, while the dedicated office is ideal for working from home, hobbies, or even a guest room conversion. Enjoy the convenience of single-level living, paired with a low-maintenance lifestyle, all while being close to Myrtle Beach’s shopping, dining, golf, and, of course, the beautiful beaches. This home is move-in ready and waiting for its next owner to make it their own!
Home Details
Home Type
- Single Family
Est. Annual Taxes
- $1,244
Year Built
- Built in 2018
Lot Details
- 0.29 Acre Lot
- Property is zoned PDD
HOA Fees
- $34 Monthly HOA Fees
Parking
- 2 Car Attached Garage
- Garage Door Opener
Home Design
- Low Country Architecture
- Slab Foundation
- Masonry Siding
- Vinyl Siding
Interior Spaces
- 1,711 Sq Ft Home
- Entrance Foyer
- Combination Kitchen and Dining Room
- Den
- Screened Porch
- Pull Down Stairs to Attic
Kitchen
- Breakfast Area or Nook
- Breakfast Bar
- Range
- Microwave
- Dishwasher
- Stainless Steel Appliances
- Disposal
Flooring
- Carpet
- Laminate
- Vinyl
Bedrooms and Bathrooms
- 3 Bedrooms
- Main Floor Bedroom
- Split Bedroom Floorplan
- Bathroom on Main Level
- 2 Full Bathrooms
Laundry
- Laundry Room
- Washer and Dryer Hookup
Home Security
- Home Security System
- Fire and Smoke Detector
Schools
- Kingston Elementary School
- Conway Middle School
- Conway High School
Utilities
- Central Heating and Cooling System
- Underground Utilities
- Water Heater
- Septic System
- Cable TV Available
Additional Features
- Patio
- Outside City Limits
Community Details
Overview
- Association fees include trash pickup, pool service, golf
- The community has rules related to allowable golf cart usage in the community
Amenities
- Clubhouse
Recreation
- Golf Course Community
- Community Pool
Map
Home Values in the Area
Average Home Value in this Area
Tax History
| Year | Tax Paid | Tax Assessment Tax Assessment Total Assessment is a certain percentage of the fair market value that is determined by local assessors to be the total taxable value of land and additions on the property. | Land | Improvement |
|---|---|---|---|---|
| 2024 | $1,244 | $14,539 | $2,689 | $11,850 |
| 2023 | $1,244 | $10,918 | $1,362 | $9,556 |
| 2021 | $1,122 | $28,660 | $3,575 | $25,085 |
| 2020 | $994 | $28,660 | $3,575 | $25,085 |
| 2019 | $3,369 | $28,660 | $3,575 | $25,085 |
| 2018 | $0 | $3,531 | $3,531 | $0 |
| 2017 | $17 | $2,018 | $2,018 | $0 |
| 2016 | -- | $2,018 | $2,018 | $0 |
| 2015 | $436 | $3,532 | $3,532 | $0 |
| 2014 | $16 | $2,018 | $2,018 | $0 |
Property History
| Date | Event | Price | List to Sale | Price per Sq Ft | Prior Sale |
|---|---|---|---|---|---|
| 10/20/2025 10/20/25 | Price Changed | $324,900 | -3.0% | $190 / Sq Ft | |
| 09/12/2025 09/12/25 | For Sale | $334,900 | +57.2% | $196 / Sq Ft | |
| 12/28/2018 12/28/18 | Sold | $213,089 | 0.0% | $125 / Sq Ft | View Prior Sale |
| 05/27/2018 05/27/18 | Pending | -- | -- | -- | |
| 05/27/2018 05/27/18 | For Sale | $213,089 | -- | $125 / Sq Ft |
Purchase History
| Date | Type | Sale Price | Title Company |
|---|---|---|---|
| Warranty Deed | $213,089 | -- | |
| Warranty Deed | $65,000 | -- | |
| Warranty Deed | -- | -- | |
| Sheriffs Deed | $380,000 | -- | |
| Deed | $385,000 | None Available |
Mortgage History
| Date | Status | Loan Amount | Loan Type |
|---|---|---|---|
| Open | $68,000 | New Conventional | |
| Closed | $68,000 | New Conventional |
Source: Coastal Carolinas Association of REALTORS®
MLS Number: 2522422
APN: 29807040014
- 464 Shaft Place
- 109 Foxford Dr
- 1005 Cherrystone Loop
- Vision Plan at Shaftesbury Meadows
- Vantage Plan at Shaftesbury Meadows
- Wayfare Plan at Shaftesbury Meadows
- Venture Plan at Shaftesbury Meadows
- 1001 Cherrystone Loop
- Prelude Plan at Shaftesbury Meadows
- 986 Cherrystone Loop
- Engage Plan at Shaftesbury Meadows
- Embark Plan at Shaftesbury Meadows
- 998 Cherrystone Loop
- Efficient Plan at Shaftesbury Meadows
- 141 Foxford Dr
- 105 Foxford Dr Unit Lot 27 Venture Plan
- 152 Foxford Dr
- 367 Dunbarton Ln
- 181 Dunbarton Ln
- 575 Shaftesbury Ln
- 157 Foxford Dr
- 179 Foxford Dr
- 317 Brighton Place
- 840 Windsor Rose Dr
- 109 Hillmont Ct
- TBD Highway 501 Business
- 541 Black Swamp Ct Unit 104
- 4212 Highway 90
- 5175 Yellowstone Dr
- 869 Twickenham Loop
- 176 Whispering Oaks Dr
- 2705 Monaca Dr
- 524 Tillage Ct
- 539 Tillage Ct
- 182 Waterloo Sunset Dr
- 124 Mesa Raven Dr
- 101 Grand Bahama Dr
- 1129 Boswell Ct
- 300 Bellamy Ave
- 7031 Birnamwood Ct
