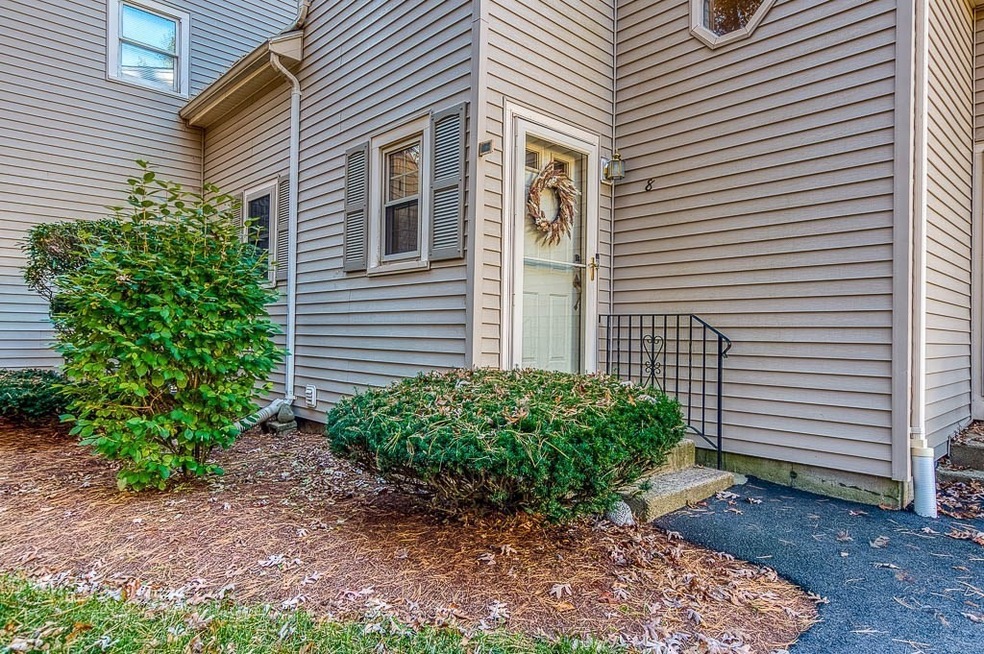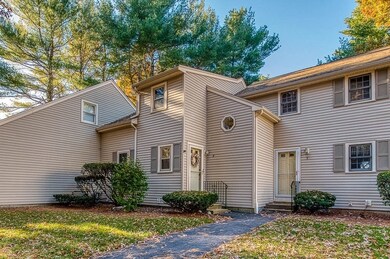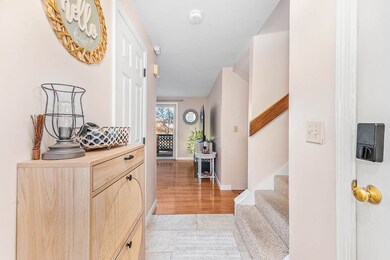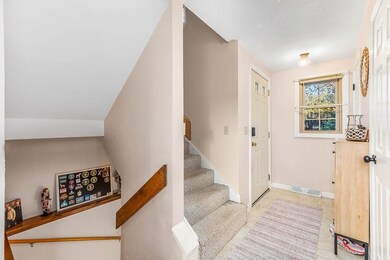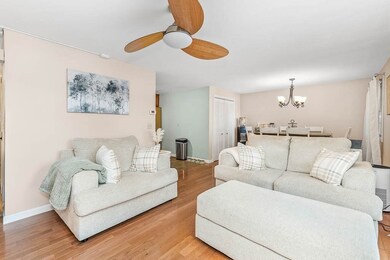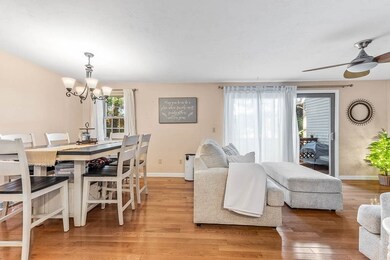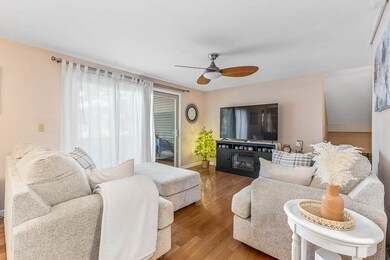
285 E Main St Unit 8 Norton, MA 02766
Highlights
- Open Floorplan
- Deck
- Solid Surface Countertops
- Custom Closet System
- Wood Flooring
- Stainless Steel Appliances
About This Home
As of January 2025Multi offer situation. Best and final due 11/23 8pm.Welcome to Norton's Village Estates! Enter the long driveway off E. Main Street leading into a quiet and peaceful complex. This three level, two bedroom, 1.5 bath townhouse offering a fabulous updated kitchen with granite countertops and stainless steel appliances. The open floor plan features a living/dining room combination with hardwood floors and a slider leading to a private rear deck. First floor also has a half bath and two large closets. Upstairs has a full bath and two good size bedrooms, main bedroom has a walk in closet! Finished walkout basement with beautiful custom built in shelving/cabinets and a second slider leading to your patio. Laundry room and lots of storage in the basement. This unit has two assigned parking space and ample guest parking.
Last Buyer's Agent
The Q Group
Churchill and Banks Companies, LLC
Townhouse Details
Home Type
- Townhome
Est. Annual Taxes
- $3,664
Year Built
- Built in 1984
HOA Fees
- $357 Monthly HOA Fees
Home Design
- Frame Construction
- Shingle Roof
Interior Spaces
- 1,337 Sq Ft Home
- 3-Story Property
- Open Floorplan
- Ceiling Fan
- Sliding Doors
- Attic Access Panel
Kitchen
- Range
- Microwave
- Dishwasher
- Stainless Steel Appliances
- Solid Surface Countertops
Flooring
- Wood
- Wall to Wall Carpet
- Ceramic Tile
- Vinyl
Bedrooms and Bathrooms
- 2 Bedrooms
- Primary bedroom located on second floor
- Custom Closet System
- Dual Closets
- Walk-In Closet
- Bathtub with Shower
Laundry
- Dryer
- Washer
Basement
- Exterior Basement Entry
- Laundry in Basement
Parking
- 2 Car Parking Spaces
- Paved Parking
- Guest Parking
- Open Parking
- Off-Street Parking
- Deeded Parking
- Assigned Parking
Outdoor Features
- Balcony
- Deck
Utilities
- Forced Air Heating and Cooling System
- 1 Cooling Zone
- 1 Heating Zone
- Heating System Uses Natural Gas
- 100 Amp Service
- Private Sewer
Additional Features
- Two or More Common Walls
- Property is near schools
Listing and Financial Details
- Assessor Parcel Number M:5 P:237B E:8,2922387
Community Details
Overview
- Association fees include sewer, insurance, maintenance structure, road maintenance, ground maintenance, snow removal, trash
- 36 Units
- Village Estates Community
Pet Policy
- Call for details about the types of pets allowed
Ownership History
Purchase Details
Home Financials for this Owner
Home Financials are based on the most recent Mortgage that was taken out on this home.Purchase Details
Purchase Details
Similar Homes in Norton, MA
Home Values in the Area
Average Home Value in this Area
Purchase History
| Date | Type | Sale Price | Title Company |
|---|---|---|---|
| Deed | $220,000 | -- | |
| Deed | $220,000 | -- | |
| Deed | $220,000 | -- | |
| Deed | $142,500 | -- | |
| Deed | $142,500 | -- | |
| Deed | $81,000 | -- | |
| Deed | $81,000 | -- |
Mortgage History
| Date | Status | Loan Amount | Loan Type |
|---|---|---|---|
| Open | $304,000 | Purchase Money Mortgage | |
| Closed | $304,000 | Purchase Money Mortgage | |
| Closed | $120,000 | Stand Alone Refi Refinance Of Original Loan | |
| Closed | $157,500 | No Value Available | |
| Closed | $155,000 | Purchase Money Mortgage |
Property History
| Date | Event | Price | Change | Sq Ft Price |
|---|---|---|---|---|
| 01/15/2025 01/15/25 | Sold | $380,000 | +1.4% | $284 / Sq Ft |
| 11/24/2024 11/24/24 | Pending | -- | -- | -- |
| 11/19/2024 11/19/24 | For Sale | $374,900 | -1.3% | $280 / Sq Ft |
| 09/11/2024 09/11/24 | Off Market | $380,000 | -- | -- |
| 08/27/2024 08/27/24 | For Sale | $374,900 | +8.7% | $280 / Sq Ft |
| 04/14/2023 04/14/23 | Sold | $345,000 | -5.5% | $368 / Sq Ft |
| 03/14/2023 03/14/23 | Pending | -- | -- | -- |
| 03/02/2023 03/02/23 | For Sale | $364,900 | 0.0% | $389 / Sq Ft |
| 02/27/2023 02/27/23 | Pending | -- | -- | -- |
| 02/13/2023 02/13/23 | Price Changed | $364,900 | -2.7% | $389 / Sq Ft |
| 02/05/2023 02/05/23 | Price Changed | $374,900 | -2.6% | $400 / Sq Ft |
| 01/22/2023 01/22/23 | For Sale | $384,900 | -- | $411 / Sq Ft |
Tax History Compared to Growth
Tax History
| Year | Tax Paid | Tax Assessment Tax Assessment Total Assessment is a certain percentage of the fair market value that is determined by local assessors to be the total taxable value of land and additions on the property. | Land | Improvement |
|---|---|---|---|---|
| 2025 | $38 | $291,300 | $0 | $291,300 |
| 2024 | $3,664 | $282,900 | $0 | $282,900 |
| 2023 | $3,215 | $247,500 | $0 | $247,500 |
| 2022 | $3,166 | $222,000 | $0 | $222,000 |
| 2021 | $3,074 | $205,900 | $0 | $205,900 |
| 2020 | $2,879 | $194,500 | $0 | $194,500 |
| 2019 | $2,698 | $181,100 | $0 | $181,100 |
| 2018 | $2,545 | $167,900 | $0 | $167,900 |
| 2017 | $2,642 | $171,900 | $0 | $171,900 |
| 2016 | $2,838 | $181,800 | $0 | $181,800 |
| 2015 | $2,775 | $180,300 | $0 | $180,300 |
| 2014 | $2,694 | $175,300 | $0 | $175,300 |
Agents Affiliated with this Home
-

Seller's Agent in 2025
Laura Obrien
Donahue Real Estate Co.
(617) 930-6217
3 in this area
16 Total Sales
-
T
Buyer's Agent in 2025
The Q Group
Churchill and Banks Companies, LLC
-

Seller's Agent in 2023
Kenneth Mongeon
KAM Realty
(508) 264-9811
1 in this area
149 Total Sales
Map
Source: MLS Property Information Network (MLS PIN)
MLS Number: 73282269
APN: NORT-000005-000000-000237B-000008
- O Leonard St
- 104 Newcomb St Unit D
- 796 Foundry St
- 0 Knollwood & 0 Rear Kensington
- 15 S Washington St
- 129 N Washington St Unit 7
- 0 Kensington Rd
- 17 Shagbark Rd
- 108 Norton Ave Unit 4
- Continental Plan at Wheelock Farm
- Hardwick Plan at Wheelock Farm
- Abbeyville Plan at Wheelock Farm
- Wellington Plan at Wheelock Farm
- 6 Pinebrook Ln Unit 6
- 0 Brook Pkwy
- 43 Cranberry Ln
- 32 Hilltop Ln Unit 2
- 1355-1357 East St
- 1360 East St
- 7 Morse Dr
