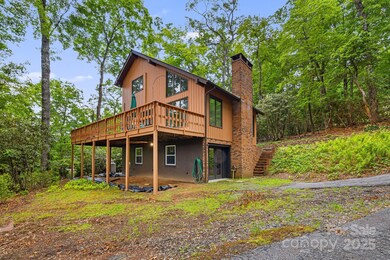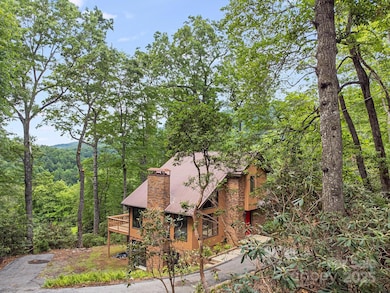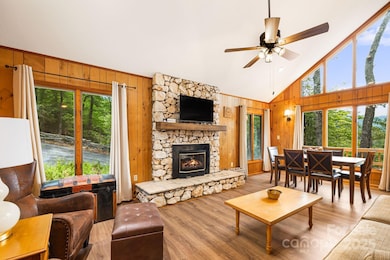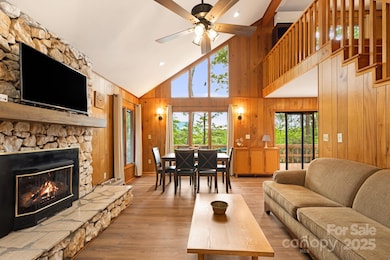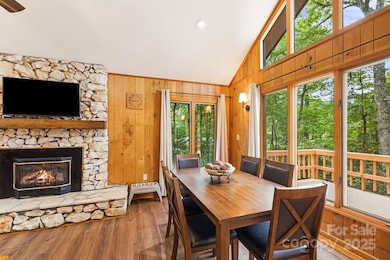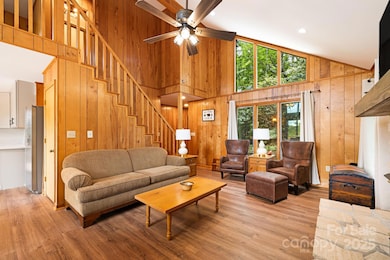285 Fairway Loop Unit 7 Burnsville, NC 28714
Estimated payment $2,496/month
Highlights
- On Golf Course
- Deck
- Wooded Lot
- Open Floorplan
- Contemporary Architecture
- Vaulted Ceiling
About This Home
Experience the unparalleled beauty and peaceful tranquility of WNC mountains from this exceptional mountain oasis located in Mt. Mitchell community that allows short term rentals. This recently renovated, home features 2 beds/3 full baths along with a tastefull bright and airy, spacious lower level with a full bath and private entrance to maximize the practical functionality and ultimate comfort. This must see, private mountain home balances rustic elegance with modern comfort, featuring a warm and inviting living room with a floor to ceiling stone fireplace, vaulted ceilings with exposed beams along with large windows that allow natural light. Newly renovated kitchen with granite countertops, elegant cabinets and an open dining area. Main level bedroom with access to the expansive wraparound deck where you can enjoy the views. Second level features a generous sized loft an additional bedroom and a full bath. Designed to be in harmony with the serene nature and abundant wildlife.
Listing Agent
Open Skies Realty, LLC Brokerage Email: openskiesrealty@gmail.com License #289274 Listed on: 06/18/2025
Home Details
Home Type
- Single Family
Est. Annual Taxes
- $1,594
Year Built
- Built in 1983
Lot Details
- On Golf Course
- Sloped Lot
- Wooded Lot
HOA Fees
- $17 Monthly HOA Fees
Parking
- Driveway
Property Views
- Golf Course
- Mountain
Home Design
- Contemporary Architecture
- Brick Exterior Construction
- Metal Roof
- Wood Siding
- Radon Mitigation System
Interior Spaces
- 2-Story Property
- Open Floorplan
- Built-In Features
- Vaulted Ceiling
- Propane Fireplace
- Insulated Windows
- French Doors
- Sliding Doors
- Insulated Doors
- Entrance Foyer
- Living Room with Fireplace
- Carbon Monoxide Detectors
- Laundry Room
Kitchen
- Electric Oven
- Electric Range
- Microwave
- Dishwasher
- Disposal
Flooring
- Wood
- Vinyl
Bedrooms and Bathrooms
- Split Bedroom Floorplan
- 3 Full Bathrooms
Finished Basement
- Walk-Out Basement
- Interior and Exterior Basement Entry
- Natural lighting in basement
Outdoor Features
- Deck
- Wrap Around Porch
Schools
- South Toe Elementary School
- East Yancey Middle School
- Mountain Heritage High School
Utilities
- Ductless Heating Or Cooling System
- Heat Pump System
- Baseboard Heating
- Propane
- Community Well
- Electric Water Heater
- Private Sewer
- Cable TV Available
Listing and Financial Details
- Assessor Parcel Number 0745-04-91-2310
- Tax Block 94-A
Community Details
Overview
- Mt. Mitchell HOA
- Mt. Mitchell Lands Subdivision
- Mandatory home owners association
Recreation
- Golf Course Community
Map
Home Values in the Area
Average Home Value in this Area
Tax History
| Year | Tax Paid | Tax Assessment Tax Assessment Total Assessment is a certain percentage of the fair market value that is determined by local assessors to be the total taxable value of land and additions on the property. | Land | Improvement |
|---|---|---|---|---|
| 2025 | $1,594 | $272,400 | $77,100 | $195,300 |
| 2024 | $1,594 | $272,400 | $77,100 | $195,300 |
| 2023 | $1,164 | $175,060 | $41,200 | $133,860 |
| 2022 | $1,141 | $175,060 | $41,200 | $133,860 |
| 2021 | $1,164 | $175,060 | $41,200 | $133,860 |
| 2020 | $1,164 | $175,060 | $41,200 | $133,860 |
| 2019 | $1,164 | $175,060 | $41,200 | $133,860 |
| 2018 | $1,164 | $175,060 | $41,200 | $133,860 |
| 2017 | $1,164 | $175,060 | $41,200 | $133,860 |
| 2016 | $1,164 | $175,060 | $41,200 | $133,860 |
| 2015 | $1,310 | $231,830 | $89,600 | $142,230 |
| 2014 | $1,310 | $231,830 | $89,600 | $142,230 |
Property History
| Date | Event | Price | List to Sale | Price per Sq Ft |
|---|---|---|---|---|
| 09/06/2025 09/06/25 | Price Changed | $445,000 | -1.1% | $221 / Sq Ft |
| 06/18/2025 06/18/25 | For Sale | $450,000 | -- | $223 / Sq Ft |
Purchase History
| Date | Type | Sale Price | Title Company |
|---|---|---|---|
| Deed | $311,000 | None Available | |
| Warranty Deed | -- | None Available |
Source: Canopy MLS (Canopy Realtor® Association)
MLS Number: 4271879
APN: 074504915310.000
- 33 Fairway Loop
- 1055 Winter Star Loop
- 43 Townhouse Dr
- 000 Winterstar Loop Unit 59
- 202 Riverlinks Dr
- 965 Winterstar Loop
- 00 S Toe River Rd Unit 3
- 00 S Toe River Rd Unit 2
- 00 Winterstar Loop Unit 17
- 145 Townhouse Dr
- 179 S Toe River Rd
- 000 Big Ridge Rd Unit 62 & 63
- 000 Big Ridge Rd Unit 110, 111, 113
- 597 Sweetwater Ridge
- 000 Fairway Loop Unit 6
- 11381 N Carolina 80
- 479 Big Ridge Rd
- 120 Brookwood Ln
- 565 Winterstar Loop
- 448 Mount Mitchell Dr
- 1967 McKinney Mine Rd
- 220 Stoney Falls Loop Unit 1-B3
- 304 9th St
- 60 Pulliam St
- 138 S Main St Unit C
- 138 S Main St Unit A
- 138 S Main St Unit F
- 79 Alabama Ave
- 164 Lynn Dr
- 104 Llama Way Unit 4
- 116 Dawn Dr
- 188 Dawn Dr
- 119 Coyote Dr
- 111 Coyote Dr
- 61 Coyote Dr
- 27 Spruce St
- 1559 Old Highway 10 E Unit 46
- 133 Rockdale Ave
- 123 Edwards Ave
- 36 Randall Dr Unit ID1232018P

