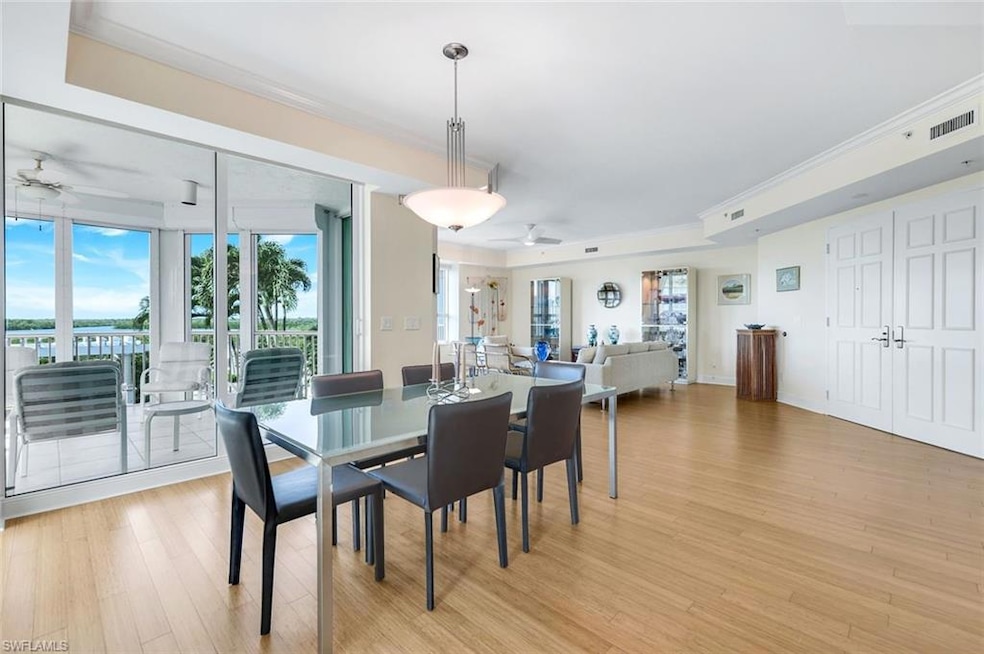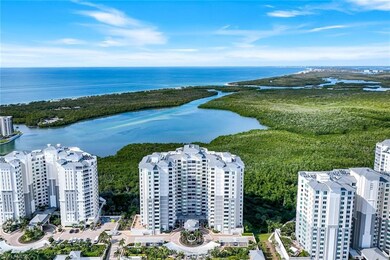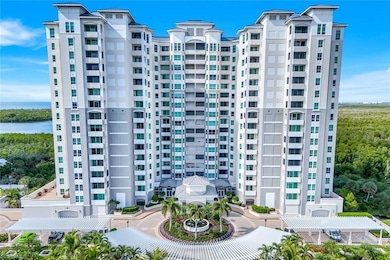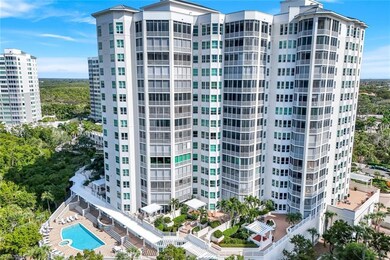Grande ExcelsiorAt The Grande Preserve A Con 285 Grande Way Unit 401 Floor 4 Naples, FL 34110
Estimated payment $14,861/month
Highlights
- Concierge
- Fitness Center
- Clubhouse
- Naples Park Elementary School Rated A-
- Ocean To Bay Views
- Wood Flooring
About This Home
Step off the secured private elevator into this sun-filled end-unit residence in the preferred Grande Excelsior at The Dunes. This beautifully updated 3-bedroom, 3.5-bath home offers exceptional privacy, abundant natural light, and timeless coastal elegance throughout.
The updated gourmet kitchen features quartzite countertops, new stainless steel Monogram appliances, a gas cooktop, wine refrigerator and a generous island with breakfast bar ideal for cooking and entertaining. The large laundry room includes a new washer and dryer and a utility sink. The spacious primary suite offers two custom walk-in California Closets and a luxurious bath with a jetted tub, two vanities, and a walk-in shower. Both guest bedrooms feature en-suite baths, providing comfort and privacy for family and visitors.
Additional highlights include hardwood flooring throughout, fresh neutral interior paint, new ceiling lighting and fans, a newer 80-gallon water heater & HVAC units, and two deeded garage parking spaces, each equipped with an electrical outlet for trickle charging—an excellent perk for seasonal owners or EV convenience. Sellers are offering buyers the option of turnkey or furnishings negotiable.
Residents of the Grande Excelsior enjoy their own private building amenities, including a fitness room, a sparkling pool, and a poolside gas grill for outdoor dining and relaxation. Ownership also includes full access to The Club at The Dunes, the vibrant social hub of the community. Amenities include a resort-style pool, Tiki Bar, indoor and outdoor dining, a state-of-the-art staffed fitness center, and fully staffed tennis and pickleball programs. All tennis and pickleball courts were newly replaced in Summer 2025, providing premier playing surfaces for all levels.
The Dunes is PET FRIENDLY—a rare advantage among Naples condominium communities—and is ideally located near world-class shopping, dining, entertainment, and just a short walk to the beach. Southwest Florida International Airport (RSW) is easily accessible, making travel effortless for seasonal or full-time residents.
This move-in-ready residence combines luxury, comfort, and the highly sought-after Dunes lifestyle—an exceptional opportunity to enjoy coastal living at its finest.
Home Details
Home Type
- Single Family
Est. Annual Taxes
- $13,061
Year Built
- Built in 2004
Lot Details
- Zero Lot Line
HOA Fees
Parking
- 2 Car Attached Garage
- Guest Parking
- Deeded Parking
- Assigned Parking
Home Design
- Concrete Block With Brick
- Concrete Foundation
- Stucco
Interior Spaces
- Property has 1 Level
- Combination Dining and Living Room
- Screened Porch
- Ocean To Bay Views
Kitchen
- Eat-In Kitchen
- Built-In Self-Cleaning Oven
- Grill
- Gas Cooktop
- Microwave
- Dishwasher
- Disposal
Flooring
- Wood
- Tile
Bedrooms and Bathrooms
- 3 Bedrooms
- Split Bedroom Floorplan
- Built-In Bedroom Cabinets
Laundry
- Laundry Room
- Dryer
- Washer
- Laundry Tub
Home Security
- Fire and Smoke Detector
- Fire Sprinkler System
Schools
- Naples Park Elementary School
- North Naples Middle School
- Gulf Coast High School
Utilities
- Forced Air Zoned Heating and Cooling System
- Gas Available
- Internet Available
- Cable TV Available
Listing and Financial Details
- Assessor Parcel Number 46622100148
Community Details
Overview
- 3,843 Sq Ft Building
- Grande Excelsior Subdivision
- Mandatory home owners association
- Electric Vehicle Charging Station
- Car Wash Area
Amenities
- Concierge
- Community Barbecue Grill
- Restaurant
- Sauna
- Trash Chute
- Clubhouse
- Business Center
Recreation
- Tennis Courts
- Pickleball Courts
- Fitness Center
- Community Pool
- Community Spa
- Bike Trail
Map
About Grande ExcelsiorAt The Grande Preserve A Con
Home Values in the Area
Average Home Value in this Area
Tax History
| Year | Tax Paid | Tax Assessment Tax Assessment Total Assessment is a certain percentage of the fair market value that is determined by local assessors to be the total taxable value of land and additions on the property. | Land | Improvement |
|---|---|---|---|---|
| 2025 | $13,061 | $1,379,645 | -- | -- |
| 2024 | $13,015 | $1,340,763 | -- | -- |
| 2023 | $13,015 | $1,301,712 | $0 | $0 |
| 2022 | $13,419 | $1,263,798 | $0 | $0 |
| 2021 | $11,743 | $1,028,420 | $0 | $1,028,420 |
| 2020 | $11,052 | $977,360 | $0 | $977,360 |
| 2019 | $11,132 | $977,360 | $0 | $977,360 |
| 2018 | $12,365 | $1,087,360 | $0 | $1,087,360 |
| 2017 | $8,368 | $769,506 | $0 | $0 |
| 2016 | $8,185 | $753,679 | $0 | $0 |
| 2015 | $8,249 | $748,440 | $0 | $0 |
| 2014 | -- | $692,000 | $0 | $0 |
Property History
| Date | Event | Price | List to Sale | Price per Sq Ft | Prior Sale |
|---|---|---|---|---|---|
| 11/10/2025 11/10/25 | For Sale | $1,949,000 | +65.4% | $573 / Sq Ft | |
| 03/04/2021 03/04/21 | Sold | $1,178,000 | -5.8% | $346 / Sq Ft | View Prior Sale |
| 12/19/2020 12/19/20 | Pending | -- | -- | -- | |
| 10/15/2020 10/15/20 | For Sale | $1,250,000 | -- | $367 / Sq Ft |
Purchase History
| Date | Type | Sale Price | Title Company |
|---|---|---|---|
| Warranty Deed | $1,178,000 | Naples Title Inc | |
| Interfamily Deed Transfer | -- | Attorney | |
| Warranty Deed | $800,000 | -- |
Mortgage History
| Date | Status | Loan Amount | Loan Type |
|---|---|---|---|
| Open | $548,250 | New Conventional | |
| Previous Owner | $640,000 | Purchase Money Mortgage |
Source: Naples Area Board of REALTORS®
MLS Number: 225078383
APN: 46622100148
- 285 Grande Way Unit 1006
- 285 Grande Way Unit 404
- 285 Grande Way Unit 804
- 285 Grande Way Unit 5
- 285 Grande Way Unit 503
- 285 Grande Way Unit 402
- 285 Grande Way Unit 1605
- 285 Grande Way Unit 1606
- 285 Grande Way Unit 801
- 285 Grande Way Unit 705
- 295 Grande Way Unit 702
- 295 Grande Way Unit 405
- 275 Indies Way Unit 1002
- 275 Indies Way Unit 605
- 275 Indies Way Unit 901
- 275 Indies Way Unit 805
- 285 Grande Way Unit 705
- 295 Grande Way Unit 505
- 295 Grande Way Unit 1006
- 295 Grande Way Unit 2
- 295 Grande Way Unit 404
- 295 Grande Way Unit 402
- 295 Grande Way Unit 503
- 295 Grande Way Unit 1202
- 275 Indies Way Unit 1703
- 275 Indies Way Unit 403
- 275 Indies Way Unit 803
- 275 Indies Way Unit 706
- 275 Indies Way Unit 1205
- 265 Indies Way Unit 1
- 265 Indies Way Unit 1404
- 265 Indies Way Unit 1402
- 265 Indies Way Unit 904
- 519 Roma Ct Unit 519 Roma Ct
- 17 Bluebill Ave
- 25 Bluebill Ave Unit FL9-ID1263821P







