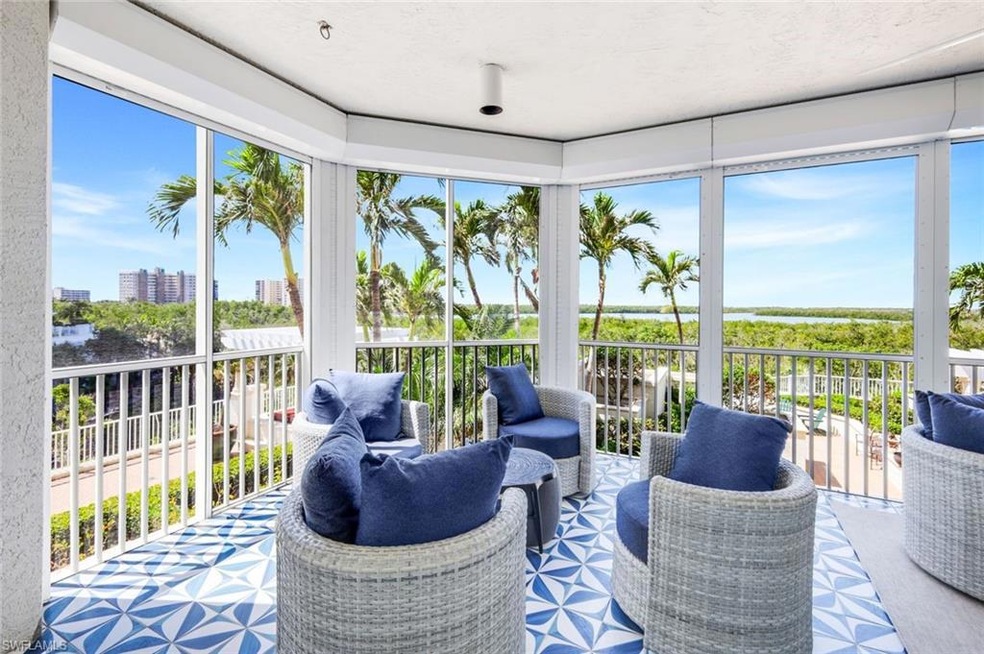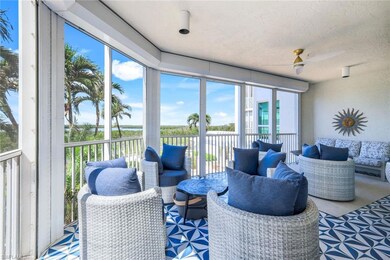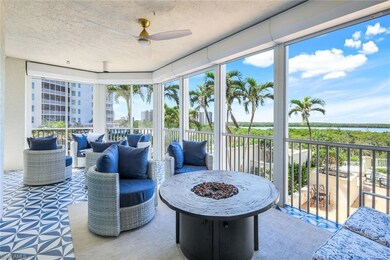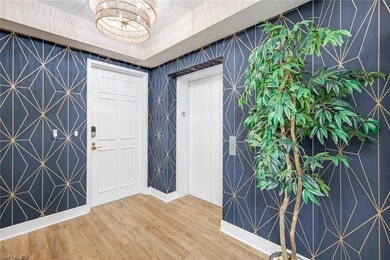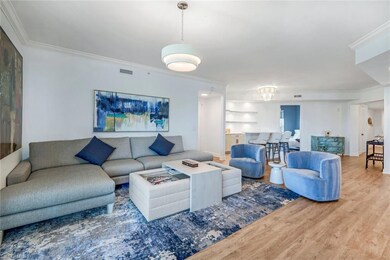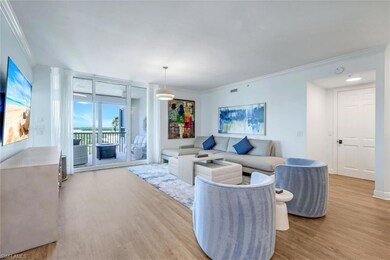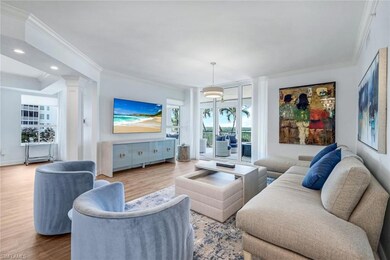Grande ExcelsiorAt The Grande Preserve A Con 285 Grande Way Unit 402 Floor 4 Naples, FL 34110
Estimated payment $16,562/month
Highlights
- Concierge
- Fitness Center
- Gated Community
- Naples Park Elementary School Rated A-
- Ocean To Bay Views
- Clubhouse
About This Home
Experience the epitome of resort-style living in this stunning 3-bedroom + den, 3.5-bath condo, perfectly situated in the prestigious Grande Excelsior within The Dunes of Naples. Beautifully designed in a coastal transitional style, this residence offers an elegant yet relaxed ambiance, ideal for those seeking both luxury and comfort.
The wrap-around lanai provides breathtaking views of Turkey Bay and the lush mangroves, creating a serene retreat to enjoy spectacular sunsets and gentle coastal breezes. Inside, every detail has been thoughtfully curated, from the spacious, light-filled living areas to the generously sized bedrooms, each with its own en-suite bath. Living at The Dunes means access to world-class amenities, including a recently renovated clubhouse featuring formal dining, a casual indoor-outdoor bar, and a covered outdoor dining area. Relax by the resort-style waterfall pool, designed with a zero-entry feature perfect for all ages. Stay active at the state-of-the-art fitness center, where on-site trainers offer specialized fitness programs, or take advantage of the professional tennis facilities with full-time pros. The community also boasts a popular Tiki bar, a favorite gathering spot to watch sporting events with friends, adding to the vibrant social scene. Additionally, The Dunes hosts special events to bring residents together for entertainment and community engagement. Conveniently located near high-end shopping, fine dining, and RSW International Airport, this condo is ideal for both full-time residents and seasonal visitors. Plus, this condo has the Exclusive Floridian Beach Club available for transfer. The Dunes is pet-friendly, a rare find in Naples condominium living. Discover the perfect blend of elegance, comfort, and resort-style convenience—schedule your private showing today!
Home Details
Home Type
- Single Family
Est. Annual Taxes
- $18,524
Year Built
- Built in 2004
HOA Fees
Parking
- 2 Car Attached Garage
Property Views
- Ocean To Bay
- Gulf
- Mangrove
Home Design
- Contemporary Architecture
- Concrete Block With Brick
- Concrete Foundation
- Metal Roof
- Stucco
Interior Spaces
- Property has 1 Level
- Custom Mirrors
- Furnished or left unfurnished upon request
- Window Treatments
- French Doors
- Combination Dining and Living Room
- Den
- Screened Porch
Kitchen
- Eat-In Kitchen
- Breakfast Bar
- Built-In Oven
- Gas Cooktop
- Microwave
- Freezer
- Dishwasher
- Wine Cooler
- Built-In or Custom Kitchen Cabinets
- Disposal
Flooring
- Laminate
- Tile
Bedrooms and Bathrooms
- 3 Bedrooms
- Split Bedroom Floorplan
- Hydromassage or Jetted Bathtub
Laundry
- Laundry in unit
- Dryer
- Washer
- Laundry Tub
Home Security
- Fire and Smoke Detector
- Fire Sprinkler System
Utilities
- Forced Air Zoned Heating and Cooling System
- Underground Utilities
- Gas Available
- Internet Available
- Cable TV Available
Additional Features
- Attached Grill
- Zero Lot Line
Listing and Financial Details
- Assessor Parcel Number 46622100164
Community Details
Overview
- 3,876 Sq Ft Building
- Grande Excelsior Subdivision
- Mandatory home owners association
- Car Wash Area
Amenities
- Concierge
- Restaurant
- Sauna
- Trash Chute
- Clubhouse
- Business Center
- Bike Room
- Community Storage Space
Recreation
- Beach Club Membership Available
- Tennis Courts
- Fitness Center
- Community Pool
- Bike Trail
Security
- Gated Community
Map
About Grande ExcelsiorAt The Grande Preserve A Con
Home Values in the Area
Average Home Value in this Area
Tax History
| Year | Tax Paid | Tax Assessment Tax Assessment Total Assessment is a certain percentage of the fair market value that is determined by local assessors to be the total taxable value of land and additions on the property. | Land | Improvement |
|---|---|---|---|---|
| 2025 | $18,524 | $1,695,035 | -- | $1,695,035 |
| 2024 | $15,258 | $1,845,920 | -- | $1,845,920 |
| 2023 | $15,258 | $1,218,567 | $0 | $0 |
| 2022 | $13,632 | $1,107,788 | $0 | $0 |
| 2021 | $11,499 | $1,007,080 | $0 | $1,007,080 |
| 2020 | $11,009 | $973,550 | $0 | $973,550 |
| 2019 | $11,089 | $973,550 | $0 | $973,550 |
| 2018 | $12,208 | $1,073,550 | $0 | $1,073,550 |
| 2017 | $12,179 | $1,053,859 | $0 | $0 |
| 2016 | $11,578 | $958,054 | $0 | $0 |
| 2015 | $10,222 | $870,958 | $0 | $0 |
| 2014 | -- | $791,780 | $0 | $0 |
Property History
| Date | Event | Price | List to Sale | Price per Sq Ft | Prior Sale |
|---|---|---|---|---|---|
| 10/17/2025 10/17/25 | Price Changed | $2,195,000 | -4.4% | $655 / Sq Ft | |
| 03/12/2025 03/12/25 | For Sale | $2,295,000 | -8.2% | $684 / Sq Ft | |
| 05/11/2023 05/11/23 | Sold | $2,500,000 | -7.4% | $746 / Sq Ft | View Prior Sale |
| 05/11/2023 05/11/23 | Pending | -- | -- | -- | |
| 02/21/2023 02/21/23 | For Sale | $2,700,000 | +91.5% | $805 / Sq Ft | |
| 12/17/2020 12/17/20 | Sold | $1,410,000 | -2.8% | $421 / Sq Ft | View Prior Sale |
| 11/10/2020 11/10/20 | Pending | -- | -- | -- | |
| 10/21/2020 10/21/20 | Price Changed | $1,450,000 | -3.3% | $432 / Sq Ft | |
| 09/17/2020 09/17/20 | For Sale | $1,500,000 | +44.2% | $447 / Sq Ft | |
| 04/23/2018 04/23/18 | Sold | $1,040,000 | -5.5% | $268 / Sq Ft | View Prior Sale |
| 03/21/2018 03/21/18 | Pending | -- | -- | -- | |
| 01/29/2018 01/29/18 | Price Changed | $1,100,000 | -4.3% | $284 / Sq Ft | |
| 08/16/2017 08/16/17 | For Sale | $1,150,000 | -- | $297 / Sq Ft |
Purchase History
| Date | Type | Sale Price | Title Company |
|---|---|---|---|
| Warranty Deed | $2,500,000 | None Listed On Document | |
| Warranty Deed | $1,410,000 | Alpha Title Services Of Fl | |
| Warranty Deed | $1,040,000 | Attorney | |
| Warranty Deed | $900,000 | -- |
Mortgage History
| Date | Status | Loan Amount | Loan Type |
|---|---|---|---|
| Open | $1,700,000 | New Conventional | |
| Previous Owner | $700,000 | New Conventional |
Source: Naples Area Board of REALTORS®
MLS Number: 225027299
APN: 46622100164
- 285 Grande Way Unit 1006
- 285 Grande Way Unit 404
- 285 Grande Way Unit 401
- 285 Grande Way Unit 804
- 285 Grande Way Unit 5
- 285 Grande Way Unit 503
- 285 Grande Way Unit 1605
- 285 Grande Way Unit 1606
- 285 Grande Way Unit 801
- 285 Grande Way Unit 705
- 295 Grande Way Unit 702
- 295 Grande Way Unit 405
- 275 Indies Way Unit 1002
- 275 Indies Way Unit 605
- 275 Indies Way Unit 805
- 275 Indies Way Unit 706
- 285 Grande Way Unit 705
- 295 Grande Way Unit 505
- 295 Grande Way Unit 1006
- 295 Grande Way Unit 2
- 295 Grande Way Unit 404
- 295 Grande Way Unit 402
- 295 Grande Way Unit 503
- 295 Grande Way Unit 1202
- 275 Indies Way Unit 1703
- 275 Indies Way Unit 403
- 275 Indies Way Unit 803
- 275 Indies Way Unit 706
- 275 Indies Way Unit 1205
- 265 Indies Way Unit 1
- 265 Indies Way Unit 1404
- 265 Indies Way Unit 1402
- 265 Indies Way Unit 904
- 519 Roma Ct Unit 519 Roma Ct
- 17 Bluebill Ave
- 25 Bluebill Ave Unit FL9-ID1263821P
