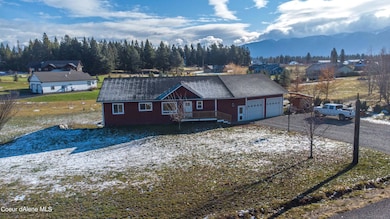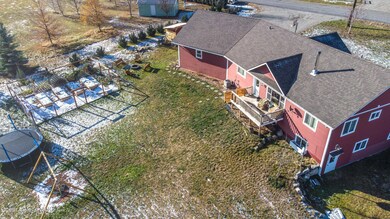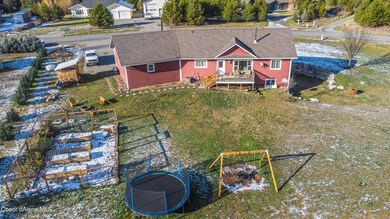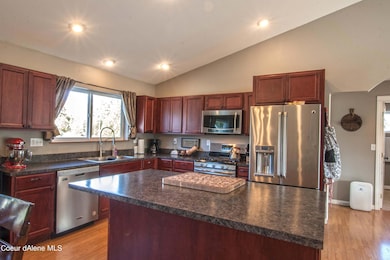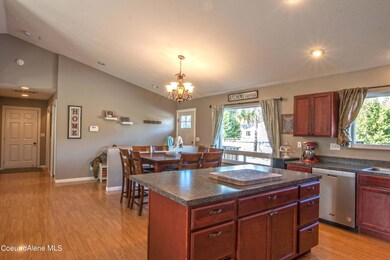
285 Heights Loop Bonners Ferry, ID 83805
Highlights
- Mountain View
- No HOA
- Luxury Vinyl Plank Tile Flooring
- Wood Burning Stove
- Attached Garage
- Forced Air Heating and Cooling System
About This Home
As of February 2022Welcome to Northern Heights! Situated on a roomy 1.09 acre lot, this home has it all. An open floor plan, perfect for entertaining, 4 bedrooms, 3 baths and a huge walk-out basement. An established and fenced garden with producing raspberries, strawberries, blueberries, and more. Multiple producing fruit trees. Enjoy the mountain views from your garden, or the back deck. Oversized 2-car attached garage, great location, Abundant storage. Welcome home.
Last Agent to Sell the Property
RE/MAX Centennial License #AB32540 Listed on: 11/15/2021

Last Buyer's Agent
Rayman Kinman
Castle Realty of North Idaho
Home Details
Home Type
- Single Family
Est. Annual Taxes
- $1,675
Year Built
- Built in 2011
Lot Details
- 1.09 Acre Lot
- Southern Exposure
- Level Lot
Parking
- Attached Garage
Property Views
- Mountain
- Territorial
- Neighborhood
Home Design
- Concrete Foundation
- Frame Construction
- Shingle Roof
- Composition Roof
- Lap Siding
Interior Spaces
- 3,072 Sq Ft Home
- Wood Burning Stove
- Finished Basement
- Walk-Out Basement
Flooring
- Carpet
- Luxury Vinyl Plank Tile
Bedrooms and Bathrooms
- 4 Bedrooms | 3 Main Level Bedrooms
- 3 Bathrooms
Laundry
- Electric Dryer
- Washer
Utilities
- Forced Air Heating and Cooling System
- Heating System Uses Natural Gas
- Heating System Uses Wood
- Gas Available
- Septic System
Community Details
- No Home Owners Association
- Northern Heights Subdivision
Listing and Financial Details
- Assessor Parcel Number RP008250000260A
Ownership History
Purchase Details
Home Financials for this Owner
Home Financials are based on the most recent Mortgage that was taken out on this home.Purchase Details
Home Financials for this Owner
Home Financials are based on the most recent Mortgage that was taken out on this home.Purchase Details
Home Financials for this Owner
Home Financials are based on the most recent Mortgage that was taken out on this home.Purchase Details
Home Financials for this Owner
Home Financials are based on the most recent Mortgage that was taken out on this home.Similar Homes in Bonners Ferry, ID
Home Values in the Area
Average Home Value in this Area
Purchase History
| Date | Type | Sale Price | Title Company |
|---|---|---|---|
| Warranty Deed | -- | Community Title | |
| Warranty Deed | -- | Community Title Llc | |
| Warranty Deed | -- | None Available | |
| Interfamily Deed Transfer | -- | None Available | |
| Warranty Deed | -- | Community Title |
Mortgage History
| Date | Status | Loan Amount | Loan Type |
|---|---|---|---|
| Open | $349,000 | New Conventional | |
| Previous Owner | $305,550 | New Conventional | |
| Previous Owner | $235,000 | New Conventional | |
| Previous Owner | $197,191 | FHA | |
| Previous Owner | $196,377 | FHA |
Property History
| Date | Event | Price | Change | Sq Ft Price |
|---|---|---|---|---|
| 02/24/2022 02/24/22 | Sold | -- | -- | -- |
| 01/09/2022 01/09/22 | Pending | -- | -- | -- |
| 11/15/2021 11/15/21 | For Sale | $599,900 | +81.8% | $195 / Sq Ft |
| 03/04/2019 03/04/19 | Sold | -- | -- | -- |
| 01/19/2019 01/19/19 | Pending | -- | -- | -- |
| 12/26/2018 12/26/18 | For Sale | $329,900 | -- | $215 / Sq Ft |
Tax History Compared to Growth
Tax History
| Year | Tax Paid | Tax Assessment Tax Assessment Total Assessment is a certain percentage of the fair market value that is determined by local assessors to be the total taxable value of land and additions on the property. | Land | Improvement |
|---|---|---|---|---|
| 2024 | $1,705 | $570,380 | $97,800 | $472,580 |
| 2023 | $1,568 | $593,410 | $92,960 | $500,450 |
| 2022 | $2,117 | $604,700 | $76,470 | $528,230 |
| 2021 | $1,830 | $351,640 | $50,810 | $300,830 |
| 2020 | $1,675 | $330,750 | $48,150 | $282,600 |
| 2019 | $1,639 | $257,550 | $36,650 | $220,900 |
| 2018 | $1,552 | $240,560 | $36,650 | $203,910 |
| 2017 | $1,462 | $231,270 | $36,650 | $194,620 |
| 2016 | $1,088 | $180,340 | $36,650 | $143,690 |
| 2015 | $1,065 | $36,650 | $36,650 | $0 |
| 2014 | $1,786 | $36,650 | $36,650 | $0 |
| 2013 | -- | $36,650 | $36,650 | $0 |
Agents Affiliated with this Home
-

Seller's Agent in 2022
Jake Oliver REMA Idaho
RE/MAX
(208) 290-5233
110 Total Sales
-
R
Buyer's Agent in 2022
Rayman Kinman
Castle Realty of North Idaho
-

Seller's Agent in 2019
Rachel Nordgaarden
RIGHT CHOICE REALTY GROUP, LLC
(208) 290-6338
39 Total Sales
-

Buyer's Agent in 2019
Kirsten Madden
CENTURY 21 FOUR SEASONS REALTY
(208) 597-4894
90 Total Sales
Map
Source: Coeur d'Alene Multiple Listing Service
MLS Number: 21-11321
APN: 008250000260
- 64 Heights Loop
- 509977 U S 95
- Lot 6 Great Northern
- NKA Ponderosa Way
- 50997 U S 95
- 1524 Sunrise Rd
- 1588 Sunrise Rd
- 202 Sapphire Dr
- 165 Chokecherry Dr
- 435 Day Break Rd
- 721 Chokecherry Dr
- 6413 Comanche St
- 381 Nighthawk Rd
- 527 Aspen Dr
- 7417 Cassia St
- 7448 Cassia St
- 6677 Kaniksu St
- 6511 Comanche St
- 7434 Vista Dr


