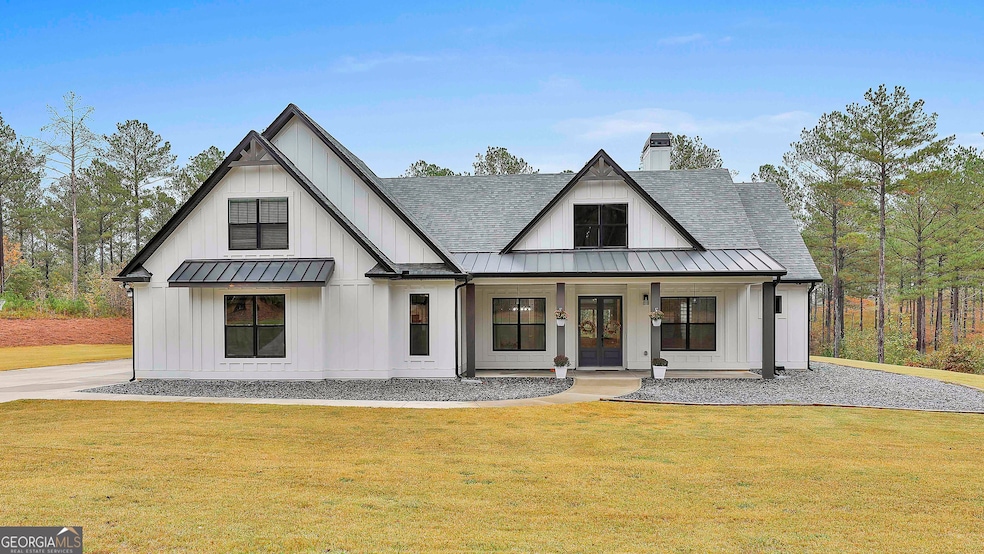Custom builders personal home! Open ranch plan with oversized bonus/bedroom/bathroom up. Located on almost 7 acres of private wooded land of Coweta County! Minutes to I-85! Beautifully appointed features include open ranch floor plan, vaulted T&G ceilings, cedar accents, custom built barn door, 8' tall solid core interior doors throughout, upgraded lighting fixtures, custom trim throughout, spray foam attic insulation, interior sound proofing insulated walls, two separate hvac units, two 50 gallon water heaters, white oak hardwood floors, tile bath and laundry room floors, quartz kitchen countertops, bath granite counters, built in cabinets/bookshelves, oversized upstairs bonus/bedroom area with large walk in closet, private bath and sitting area. Open kitchen with island, farmhouse sink, quartz counters, under counter lighting, tile backsplash, glass door accent corner cabinet, walk in pantry w/ custom shelving system. Separate dining room with T&G tray ceiling, craftsman judges panel wall trim. Wall TV mounts in family room, master bedroom and outside patio will remain. Master bath with oversized walk in shower, freestanding soaker tub, double vanities, walk in closet with custom shelving system. Exterior full four sided B&B, architectural roofing with metal accent roofing over front porch and window/garage accents. Large attached 3 car garage with added depth, insulated garage doors with openers. Poured concrete driveway with ample parking space. Sod front, side and rear yards. High speed internet. Large vaulted rear covered patio with outdoor gas log fireplace, wiring and mount for TV, exterior fan. Make this custom home your dream home! Area boasts horse farms, wooded privacy and custom built homes.







