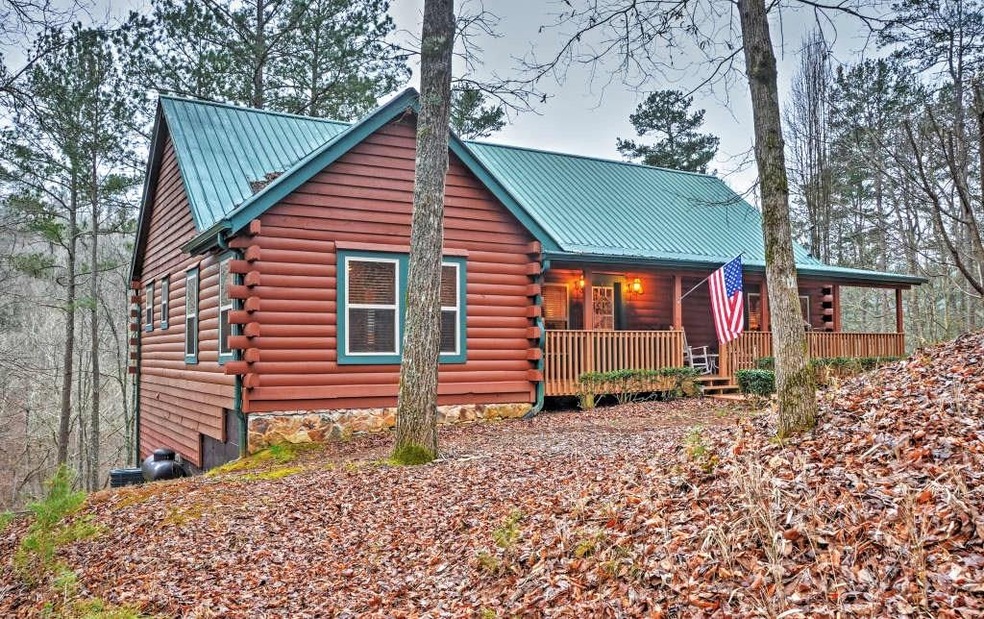
285 Julep Cir Ellijay, GA 30540
Highlights
- 800 Feet of Waterfront
- Open-Concept Dining Room
- Home fronts a creek
- Fitness Center
- Spa
- Fishing
About This Home
As of May 20231 of the largest lots in the gated community - acreage on creek front/view property w/waterfalls & hiking trails to the lake, true log cabin draped w/beautiful wood interior, vaulted ceilings, sleeps 10 comfortably - fully furnished, loft game room, workshop, finished bsmnt includes guest ste, billiards & media room, walks out to gorgeous mtn view & sound of running creek, hot tub, large deck overlooks over 5 acres of private property, 2 covered patios, .5 mile walk to heated pool, exercise, putt putt golf, tennis & basketball. Community offers the perks of every season
Last Agent to Sell the Property
Maximum One Greater Atlanta Realtors License #243587 Listed on: 08/11/2018

Home Details
Home Type
- Single Family
Est. Annual Taxes
- $2,885
Year Built
- Built in 2004
Lot Details
- 5.18 Acre Lot
- Home fronts a creek
- 800 Feet of Waterfront
- Lake Front
- Wood Fence
- Landscaped
- Permeable Paving
- Private Lot
- Sloped Lot
- Mountainous Lot
- Wooded Lot
HOA Fees
- $106 Monthly HOA Fees
Property Views
- River
- Mountain
Home Design
- Cabin
- Frame Construction
- Composition Roof
- Log Siding
Interior Spaces
- 3,728 Sq Ft Home
- 3-Story Property
- Beamed Ceilings
- Cathedral Ceiling
- Ceiling Fan
- Gas Log Fireplace
- Fireplace Features Masonry
- Great Room
- Family Room
- Open-Concept Dining Room
- Loft
- Game Room
- Workshop
- Keeping Room with Fireplace
- 2 Fireplaces
- Wood Flooring
Kitchen
- Open to Family Room
- Breakfast Bar
- Electric Range
- Microwave
- Dishwasher
- Wood Stained Kitchen Cabinets
Bedrooms and Bathrooms
- Oversized primary bedroom
- 4 Bedrooms | 3 Main Level Bedrooms
- Primary Bedroom on Main
- Dual Closets
- Walk-In Closet
- Whirlpool Bathtub
- Separate Shower in Primary Bathroom
Laundry
- Laundry Room
- Laundry on main level
- Dryer
- Washer
Finished Basement
- Basement Fills Entire Space Under The House
- Fireplace in Basement
- Natural lighting in basement
Home Security
- Security System Owned
- Security Gate
- Fire and Smoke Detector
Parking
- Parking Accessed On Kitchen Level
- Driveway
Eco-Friendly Details
- Energy-Efficient Thermostat
Outdoor Features
- Spa
- Creek On Lot
- Deck
- Front Porch
Schools
- Ellijay Elementary School
- Gilmer Middle School
- Gilmer High School
Utilities
- Forced Air Heating and Cooling System
- Dehumidifier
- Underground Utilities
- Electric Water Heater
- Septic Tank
- High Speed Internet
- Satellite Dish
- Cable TV Available
Listing and Financial Details
- Tax Lot 678r
- Assessor Parcel Number 3037D 017
Community Details
Overview
- Coosawattee River Resort Association, Phone Number (706) 276-1060
- Coosawattee Subdivision
- Community Lake
Recreation
- Powered Boats Allowed
- Tennis Courts
- Community Playground
- Swim or tennis dues are required
- Fitness Center
- Community Pool
- Fishing
- Park
- Trails
Additional Features
- Clubhouse
- Gated Community
Similar Homes in Ellijay, GA
Home Values in the Area
Average Home Value in this Area
Mortgage History
| Date | Status | Loan Amount | Loan Type |
|---|---|---|---|
| Closed | $100,000 | New Conventional |
Property History
| Date | Event | Price | Change | Sq Ft Price |
|---|---|---|---|---|
| 07/22/2025 07/22/25 | Price Changed | $924,944 | -2.6% | $248 / Sq Ft |
| 07/08/2025 07/08/25 | Price Changed | $949,444 | -2.6% | $255 / Sq Ft |
| 05/17/2025 05/17/25 | Price Changed | $974,444 | -2.1% | $261 / Sq Ft |
| 04/26/2025 04/26/25 | For Sale | $995,444 | +68.7% | $267 / Sq Ft |
| 05/19/2023 05/19/23 | Sold | $590,000 | +2.6% | $158 / Sq Ft |
| 04/16/2023 04/16/23 | Pending | -- | -- | -- |
| 04/14/2023 04/14/23 | For Sale | $575,000 | +50.7% | $154 / Sq Ft |
| 10/19/2018 10/19/18 | Sold | $381,500 | -3.4% | $102 / Sq Ft |
| 09/17/2018 09/17/18 | Pending | -- | -- | -- |
| 08/11/2018 08/11/18 | For Sale | $395,000 | +37.9% | $106 / Sq Ft |
| 09/18/2015 09/18/15 | Sold | $286,500 | 0.0% | $134 / Sq Ft |
| 08/19/2015 08/19/15 | Pending | -- | -- | -- |
| 06/23/2015 06/23/15 | For Sale | $286,500 | -- | $134 / Sq Ft |
Tax History Compared to Growth
Tax History
| Year | Tax Paid | Tax Assessment Tax Assessment Total Assessment is a certain percentage of the fair market value that is determined by local assessors to be the total taxable value of land and additions on the property. | Land | Improvement |
|---|---|---|---|---|
| 2024 | $1,440 | $268,216 | $32,200 | $236,016 |
| 2023 | $3,760 | $235,080 | $20,720 | $214,360 |
| 2022 | $3,471 | $197,200 | $10,200 | $187,000 |
| 2021 | $3,166 | $159,520 | $8,400 | $151,120 |
| 2016 | $2,751 | $109,600 | $4,400 | $105,200 |
Agents Affiliated with this Home
-
Susan McVey

Seller's Agent in 2025
Susan McVey
RE/MAX
(706) 889-3131
70 in this area
82 Total Sales
-
Patter Byrne

Seller's Agent in 2023
Patter Byrne
Keller Williams Realty
(404) 825-0880
1 in this area
119 Total Sales
-
Anya Dupree
A
Seller's Agent in 2018
Anya Dupree
Maximum One Greater Atlanta Realtors
(678) 481-7384
38 Total Sales
-
P
Seller's Agent in 2015
Peter Hardy
Love Those Mountains Realty
-
Audrey Whitehead

Buyer's Agent in 2015
Audrey Whitehead
Blue Ridge Realty, Inc.
(706) 633-7343
12 in this area
106 Total Sales
Map
Source: First Multiple Listing Service (FMLS)
MLS Number: 6056918
APN: 3037D-017
