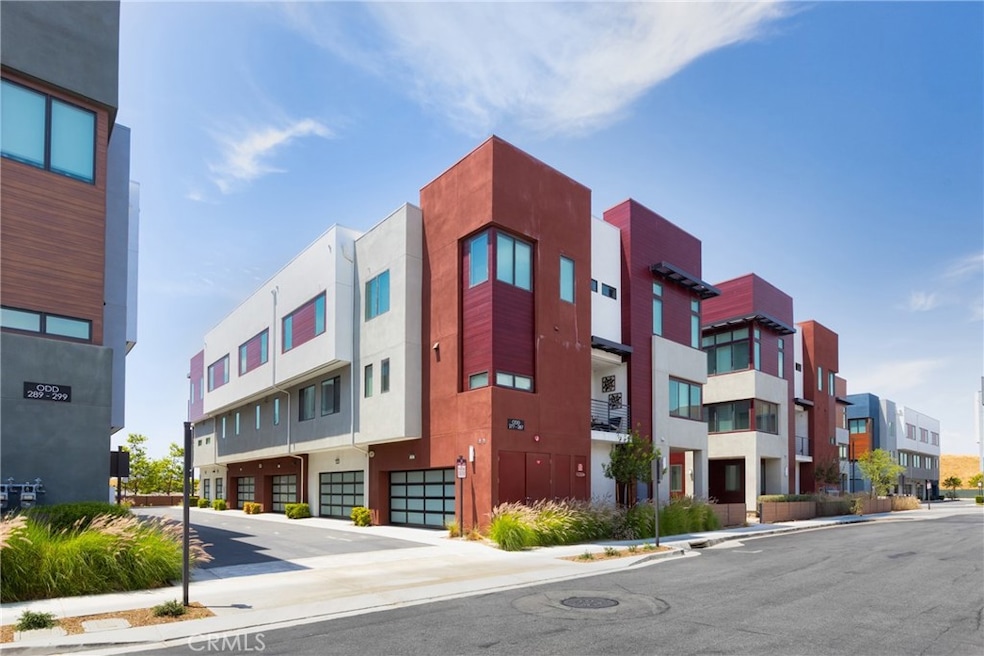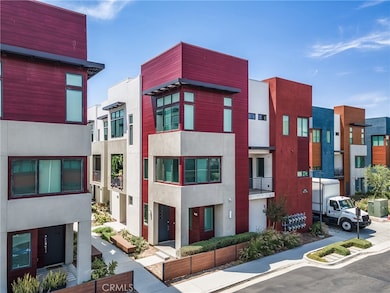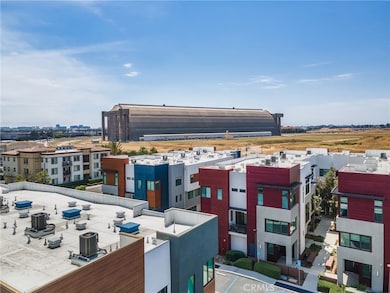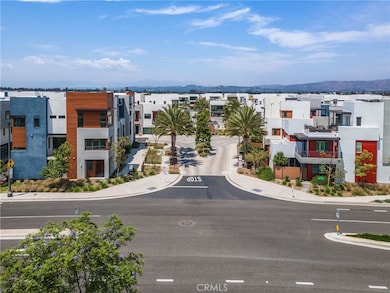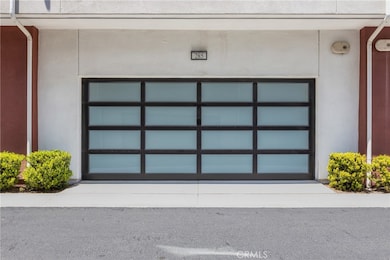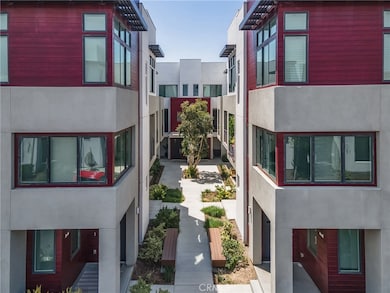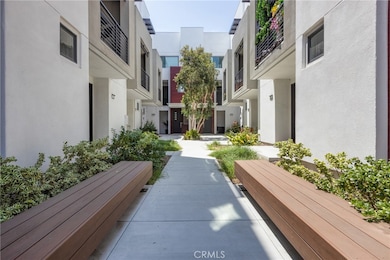285 Lodestar Tustin, CA 92782
Estimated payment $7,723/month
Highlights
- In Ground Pool
- No Units Above
- Stone Countertops
- Heritage Elementary Rated A
- 3.59 Acre Lot
- Outdoor Cooking Area
About This Home
Welcome to 285 Lodestar, a stunning, turn-key contemporary townhome located in the highly desirable Levity community at Tustin Legacy. Tucked in a private interior location, this thoughtfully designed 3 bedroom, 2.5 bath home also features a versatile ground-floor flex space -perfect for an office, studio or additional living area. This property blends modern style and comfortable living in one clean, move-in ready package. Inside, you’ll find clean architectural lines, abundant natural light and sophisticated, comfortable spaces throughout. The main living area features high-end tile flooring, plantation shutters and a spacious open layout. The designer kitchen includes a large center island, solid surface countertops, white shaker cabinets, custom stone backsplash and stainless steel appliances, all flowing seamlessly into the generous dining and living areas. A private balcony off the kitchen is perfect for morning coffee or enjoying the evening breeze. Upstairs, the primary suite is a peaceful retreat with large windows, a walk-in closet, and a spa-style en-suite bath featuring dual sinks and a glass-enclosed shower. Two additional bedrooms provide flexibility for guests, family hobbies or a home office.
Additional highlights include a welcoming front sitting porch, side-by-side full size laundry area, recessed lighting, central A/C, and an attached 2-car garage.
Living in Tustin Legacy means enjoying one of Orange County’s most connected and vibrant communities. You’re within walking distance to great shopping and dining at The District, Whole Foods Market, Movie Theater, Bowling Alley, Farmer's Market, 26 acre Tustin Legacy park, Veterans Sports Park, the renowned Legacy Magnet Academy School and the Historic Tustin Blimp Hanger to name a few. With easy access to the 5, 55 and 405 freeways, minutes from John Wayne Airport, many award winning schools and central to all Orange County has to offer this location is truly unbeatable.
Residents of the Levity development also enjoy private resort-style amenities including a sparkling community pool, relaxing spa, beautiful BBQ gathering area and great access to the adjacent Victory Community Park.
With its unbeatable location, sleek modern design, and turn-key condition, 285 Lodestar is the perfect place to call home!
Listing Agent
Grand Oak Realty Brokerage Phone: 951-414-5515 License #02098531 Listed on: 06/02/2025
Property Details
Home Type
- Condominium
Year Built
- Built in 2020
Lot Details
- Property fronts a private road
- No Units Above
- No Units Located Below
- Two or More Common Walls
HOA Fees
- $349 Monthly HOA Fees
Parking
- 2 Car Direct Access Garage
- Parking Available
- Side by Side Parking
- Two Garage Doors
- Garage Door Opener
Home Design
- Entry on the 1st floor
- Flat Roof Shape
- Slab Foundation
- Stucco
Interior Spaces
- 1,989 Sq Ft Home
- 3-Story Property
- Ceiling Fan
- Recessed Lighting
- Double Pane Windows
- ENERGY STAR Qualified Windows
- Plantation Shutters
- Family Room Off Kitchen
- Living Room
- Home Office
- Utility Room
- Laundry Room
Kitchen
- Open to Family Room
- Gas Cooktop
- Range Hood
- Microwave
- Kitchen Island
- Stone Countertops
Flooring
- Carpet
- Tile
Bedrooms and Bathrooms
- 3 Bedrooms
- All Upper Level Bedrooms
Home Security
Pool
- In Ground Spa
Outdoor Features
- Balcony
- Exterior Lighting
Schools
- Heritage Elementary School
- Sycamore Middle School
- Tustin High School
Utilities
- Forced Air Heating and Cooling System
- Water Heater
Listing and Financial Details
- Tax Lot 1
- Tax Tract Number 18125
- Assessor Parcel Number 93302734
- $2,763 per year additional tax assessments
- Seller Considering Concessions
Community Details
Overview
- 218 Units
- Levity Association, Phone Number (949) 218-9970
- Pmp Mgmt HOA
Amenities
- Outdoor Cooking Area
- Community Barbecue Grill
- Picnic Area
Recreation
- Community Pool
- Community Spa
Security
- Carbon Monoxide Detectors
- Fire and Smoke Detector
Map
Home Values in the Area
Average Home Value in this Area
Tax History
| Year | Tax Paid | Tax Assessment Tax Assessment Total Assessment is a certain percentage of the fair market value that is determined by local assessors to be the total taxable value of land and additions on the property. | Land | Improvement |
|---|---|---|---|---|
| 2025 | $11,610 | $847,574 | $468,703 | $378,871 |
| 2024 | $11,610 | $830,955 | $459,512 | $371,443 |
| 2023 | $11,329 | $814,662 | $450,502 | $364,160 |
| 2022 | $11,476 | $798,689 | $441,669 | $357,020 |
| 2021 | $11,204 | $783,029 | $433,009 | $350,020 |
| 2020 | $6,462 | $163,231 | $163,231 | $0 |
Property History
| Date | Event | Price | List to Sale | Price per Sq Ft | Prior Sale |
|---|---|---|---|---|---|
| 11/27/2025 11/27/25 | Pending | -- | -- | -- | |
| 10/13/2025 10/13/25 | Price Changed | $1,225,000 | -2.8% | $616 / Sq Ft | |
| 09/16/2025 09/16/25 | Price Changed | $1,260,000 | -0.4% | $633 / Sq Ft | |
| 07/08/2025 07/08/25 | Price Changed | $1,265,000 | -2.3% | $636 / Sq Ft | |
| 06/02/2025 06/02/25 | For Sale | $1,295,000 | +67.1% | $651 / Sq Ft | |
| 06/26/2020 06/26/20 | Sold | $775,000 | -2.8% | $393 / Sq Ft | View Prior Sale |
| 05/26/2020 05/26/20 | Pending | -- | -- | -- | |
| 05/26/2020 05/26/20 | Price Changed | $796,990 | +2.8% | $404 / Sq Ft | |
| 02/07/2020 02/07/20 | For Sale | $774,990 | -- | $393 / Sq Ft |
Purchase History
| Date | Type | Sale Price | Title Company |
|---|---|---|---|
| Grant Deed | $775,000 | Calatlantic Title Company |
Mortgage History
| Date | Status | Loan Amount | Loan Type |
|---|---|---|---|
| Open | $620,000 | New Conventional |
Source: California Regional Multiple Listing Service (CRMLS)
MLS Number: SW25122088
APN: 933-027-34
- 413 Transport
- 419 Transport
- 18 Windrow Rd
- 61 Windwalker Way
- 222 Barnes Rd
- 279 Barnes Rd
- 15246 Cambridge St
- 15216 Cambridge St
- 3229 Larkspur St
- 15229 Columbus Square
- 16321 Veterans Way
- 10 Flyers Ln
- 16328 Helber Way
- 374 Aviator Ln
- 1470 Voyager Dr
- 280 Tustin Field Dr
- 175 Zephyr Run Unit 175
- 369 Deerfield Ave Unit 35
- 415 Deerfield Ave Unit 91
- 802 Marinella Aisle
