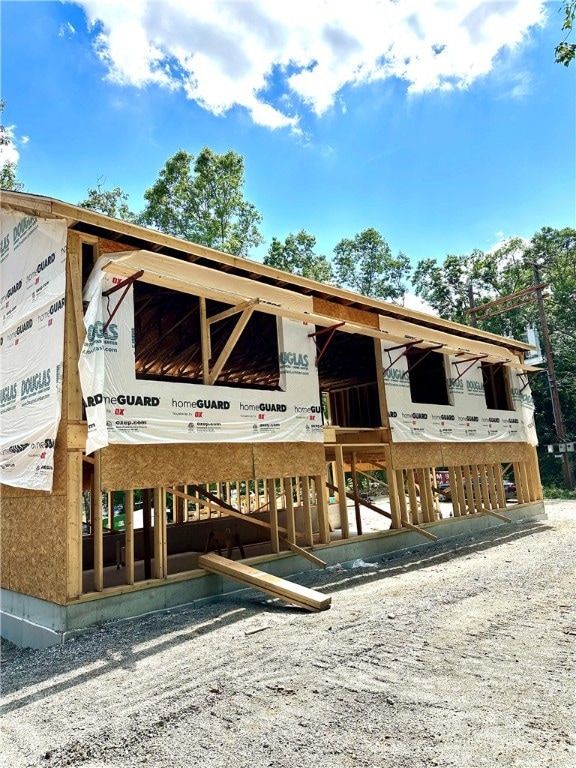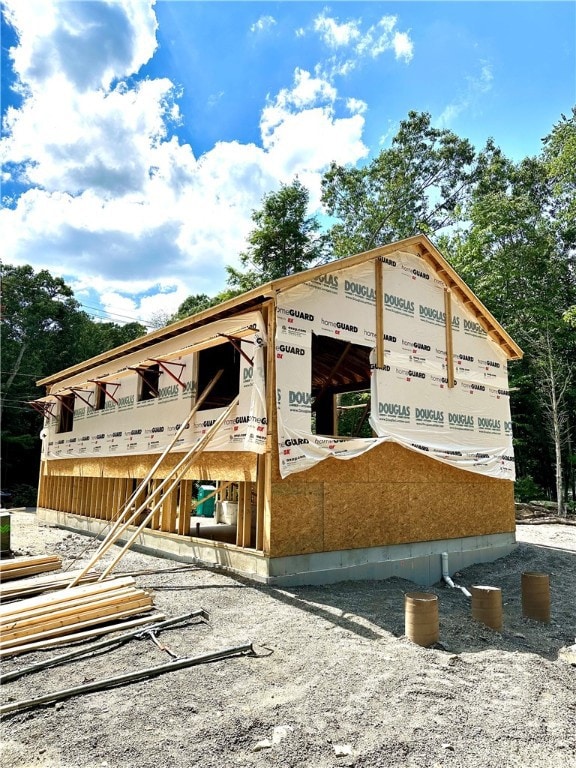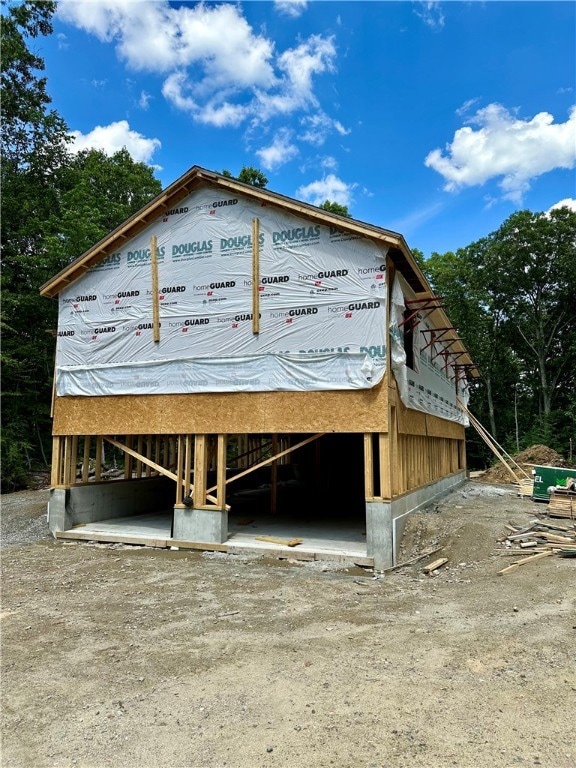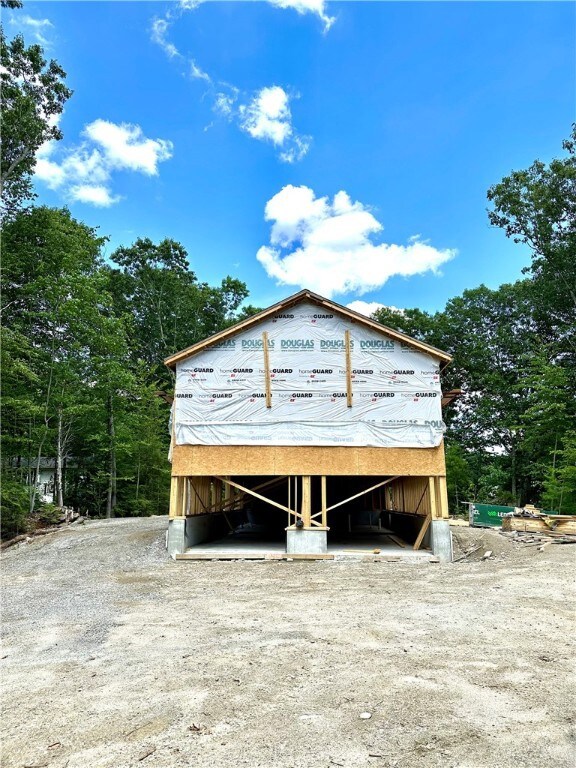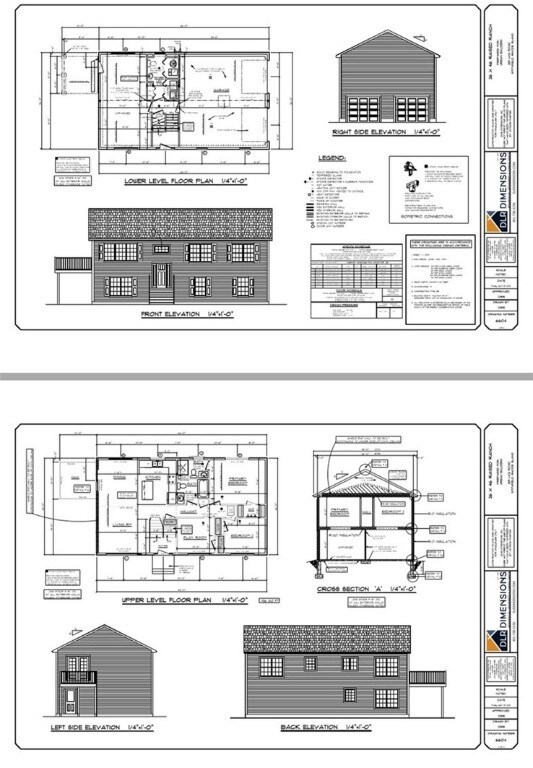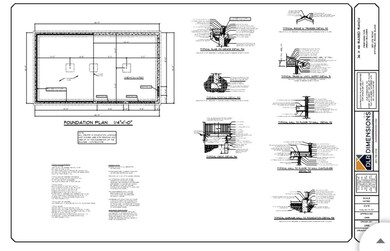
285 Log Rd Smithfield, RI 02917
Highlights
- Water Access
- Under Construction
- Wooded Lot
- Vincent J. Gallagher Middle School Rated A-
- Deck
- 5-minute walk to Mowry Conservation Area
About This Home
As of December 2024New construction raised ranch to be built in 2024! Offering 2 beds, 2.1 baths with a bonus room/office/flex room. Beautiful granite kitchen, hardwoods in kitchen, dining area, and living room. Tile in bathrooms, and carpeting in bedrooms. Offering 2 car integral garage. Home will feature vinyl siding, PT deck, vinyl double hung windows, forced hot air heating and central air fueled by propane, 100 amp electrical service & paved driveway. Home is ready for construction for the Buyer who prefers a new home. Lot is just over 1/2 acre and is located near Stillwater Reservoir (aka - Stump Pond). Not in a flood zone! The property is located minutes from Bryant University, highway access, shopping and dining. Final details may vary slightly due to availability of inventory. Lot is located at Telephone pole no. 55. Taxes will be calculated once the house is completed. Call today for more info or to schedule showings.
Home Details
Home Type
- Single Family
Est. Annual Taxes
- $1,170
Year Built
- Built in 2024 | Under Construction
Lot Details
- 0.58 Acre Lot
- Wooded Lot
- Property is zoned R-80
Parking
- 2 Car Attached Garage
- Driveway
Home Design
- Raised Ranch Architecture
- Vinyl Siding
- Concrete Perimeter Foundation
- Plaster
Interior Spaces
- 1-Story Property
- Cathedral Ceiling
- Thermal Windows
- Storage Room
- Laundry Room
- Utility Room
Kitchen
- Oven
- Range
- Microwave
- Dishwasher
Flooring
- Wood
- Carpet
- Ceramic Tile
Bedrooms and Bathrooms
- 2 Bedrooms
- Bathtub with Shower
Partially Finished Basement
- Basement Fills Entire Space Under The House
- Interior Basement Entry
Outdoor Features
- Water Access
- Walking Distance to Water
- Deck
Utilities
- Forced Air Heating and Cooling System
- Heating System Uses Propane
- 220 Volts
- 100 Amp Service
- Electric Water Heater
- Septic Tank
Listing and Financial Details
- Tax Lot 8A
- Assessor Parcel Number 285LOGRDSMTH
Community Details
Overview
- Stillwater Reservoir Subdivision
Amenities
- Shops
- Restaurant
- Public Transportation
Recreation
- Recreation Facilities
Ownership History
Purchase Details
Home Financials for this Owner
Home Financials are based on the most recent Mortgage that was taken out on this home.Purchase Details
Purchase Details
Home Financials for this Owner
Home Financials are based on the most recent Mortgage that was taken out on this home.Purchase Details
Purchase Details
Home Financials for this Owner
Home Financials are based on the most recent Mortgage that was taken out on this home.Similar Homes in the area
Home Values in the Area
Average Home Value in this Area
Purchase History
| Date | Type | Sale Price | Title Company |
|---|---|---|---|
| Warranty Deed | $565,000 | None Available | |
| Warranty Deed | $565,000 | None Available | |
| Warranty Deed | $565,000 | None Available | |
| Warranty Deed | -- | None Available | |
| Warranty Deed | -- | None Available | |
| Warranty Deed | -- | None Available | |
| Warranty Deed | $110,000 | None Available | |
| Warranty Deed | $110,000 | None Available | |
| Warranty Deed | $110,000 | None Available | |
| Quit Claim Deed | -- | None Available | |
| Quit Claim Deed | -- | None Available | |
| Quit Claim Deed | -- | None Available | |
| Trustee Deed | $4,500 | -- | |
| Trustee Deed | $4,500 | -- | |
| Trustee Deed | $4,500 | -- |
Property History
| Date | Event | Price | Change | Sq Ft Price |
|---|---|---|---|---|
| 12/18/2024 12/18/24 | Sold | $565,000 | 0.0% | $426 / Sq Ft |
| 07/22/2024 07/22/24 | Pending | -- | -- | -- |
| 06/13/2024 06/13/24 | For Sale | $565,000 | +413.6% | $426 / Sq Ft |
| 03/04/2022 03/04/22 | Sold | $110,000 | -15.3% | -- |
| 02/02/2022 02/02/22 | Pending | -- | -- | -- |
| 01/23/2022 01/23/22 | For Sale | $129,900 | +2786.7% | -- |
| 12/03/2018 12/03/18 | Sold | $4,500 | -94.0% | -- |
| 11/03/2018 11/03/18 | Pending | -- | -- | -- |
| 05/02/2018 05/02/18 | For Sale | $75,000 | -- | -- |
Tax History Compared to Growth
Tax History
| Year | Tax Paid | Tax Assessment Tax Assessment Total Assessment is a certain percentage of the fair market value that is determined by local assessors to be the total taxable value of land and additions on the property. | Land | Improvement |
|---|---|---|---|---|
| 2025 | $6,449 | $520,500 | $172,300 | $348,200 |
| 2024 | $1,265 | $87,600 | $87,600 | $0 |
| 2023 | $1,202 | $87,600 | $87,600 | $0 |
| 2022 | $1,170 | $87,600 | $87,600 | $0 |
| 2021 | $70 | $4,100 | $4,100 | $0 |
| 2020 | $2,370 | $141,000 | $141,000 | $0 |
| 2019 | $69 | $4,100 | $4,100 | $0 |
| 2018 | $63 | $3,600 | $3,600 | $0 |
| 2017 | $63 | $3,600 | $3,600 | $0 |
| 2016 | $60 | $3,600 | $3,600 | $0 |
| 2015 | $65 | $3,700 | $3,700 | $0 |
| 2012 | $69 | $4,300 | $4,300 | $0 |
Agents Affiliated with this Home
-
Jason Monterecy

Seller's Agent in 2024
Jason Monterecy
Real Broker, LLC
(401) 480-9926
3 in this area
148 Total Sales
-
Pacheco Homes Team
P
Buyer's Agent in 2024
Pacheco Homes Team
Century 21 Limitless
(401) 808-0673
4 in this area
70 Total Sales
-
Ronald Duquette

Seller's Agent in 2022
Ronald Duquette
CrossRoads Real Estate Group
(401) 447-1661
2 in this area
60 Total Sales
-
Robert Bohlen

Seller's Agent in 2018
Robert Bohlen
RE/MAX 1st Choice
(401) 527-8594
1 in this area
153 Total Sales
Map
Source: State-Wide MLS
MLS Number: 1361323
APN: SMIT-000049-000000-000008A
- 21 Burlingame Rd
- 22 Brayton Rd
- 34 Latham Farm Rd
- 450 Log Rd
- 140 Burlingame Rd
- 1309 Douglas Pike
- 3 Hanton City Trail
- 189 Pleasant View Ave
- 40 Waterview Dr Unit B
- 230 George Washington Hwy
- 29 Waterview Dr Unit A
- 5 Kristen Dr
- 31 Waterview Dr Unit B
- 3 Karen Marie Dr
- 16 Cortland Ln
- 53 Deer Run Trail
- 389 Douglas Pike
- 127 Pleasant View Ave Unit 34
- 13 Red Wing Trail
- 323 Old County Rd
