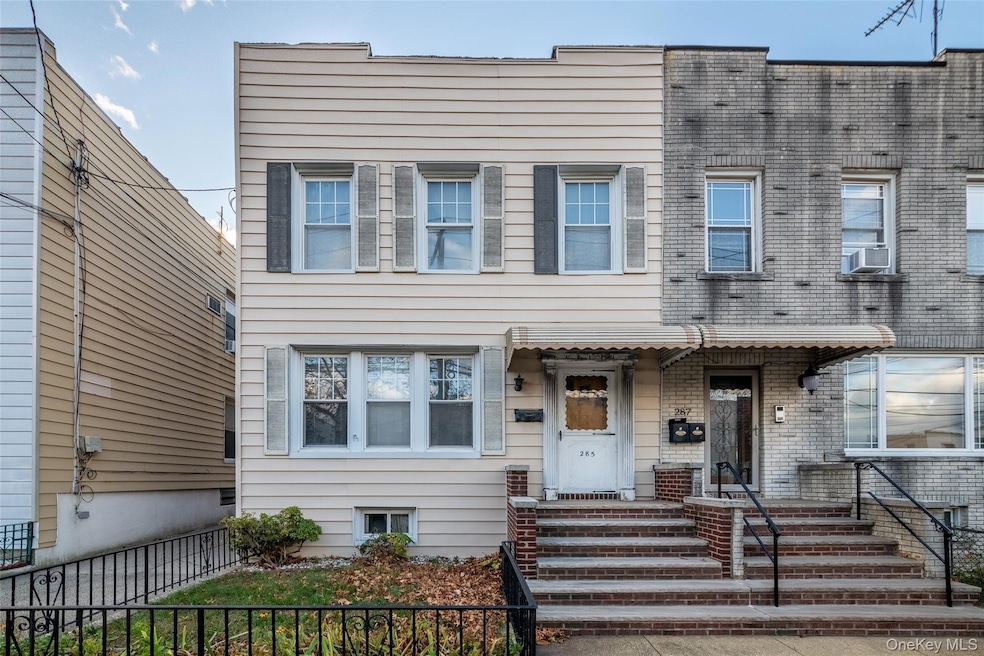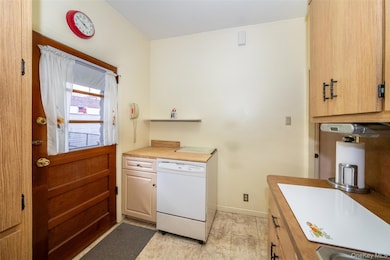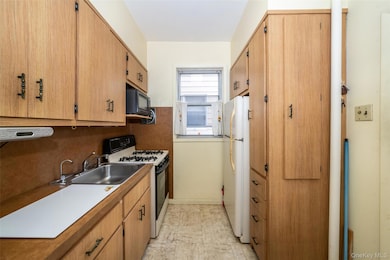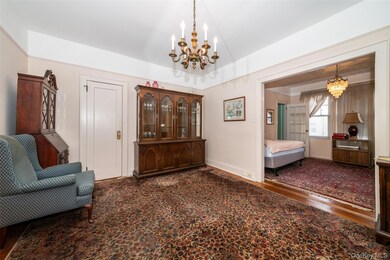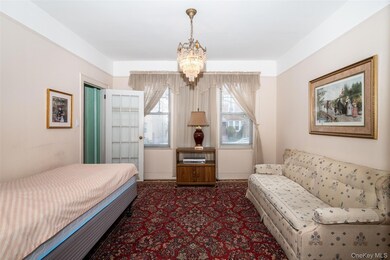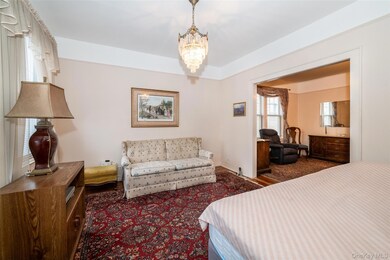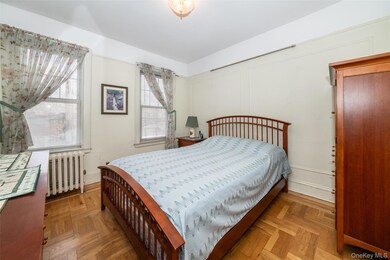285 Logan Ave Bronx, NY 10465
Throgs Neck-Edgewater Park NeighborhoodEstimated payment $4,482/month
Highlights
- Wood Flooring
- Formal Dining Room
- Bathroom on Main Level
- Main Floor Bedroom
- Storage
- Chandelier
About This Home
Here is your chance deal fell through.
Welcome to the heart of the Throggs Neck neighborhood. This home is a legal two family, semi attached property with a private two car garage. It is a great opportunity for investors or end users and offers plenty of potential. Features include two units. On the first floor you will find a one bedroom apartment with a living room, formal dining room, and kitchen with a door leading to the back, where you will find the two car garage with updated roof for convenient parking and added value. On the second floor you will find a three bedroom layout, or you can create a two bedroom with a dining area. There are hardwood floors throughout both units. The large, unfinished full basement has high ceilings and offers tremendous potential for storage or recreation. The property needs some TLC but has strong bones. It is perfect for generating rental income or creating your dream home with updates to your taste. This vibrant community is conveniently close to transportation, major highways, bakeries, shopping, and parks. The taxes do not include the NYS Star tax exemption.
Listing Agent
Century 21 Marciano Brokerage Phone: 914-235-4996 License #40DE1098668 Listed on: 11/19/2025

Property Details
Home Type
- Multi-Family
Est. Annual Taxes
- $5,717
Year Built
- Built in 1925
Lot Details
- 3,119 Sq Ft Lot
Parking
- 2 Car Garage
Home Design
- Duplex
- Brick Exterior Construction
Interior Spaces
- Ceiling Fan
- Chandelier
- Formal Dining Room
- Storage
- Washer and Dryer Hookup
- Wood Flooring
Bedrooms and Bathrooms
- 2 Bedrooms
- Main Floor Bedroom
- Bathroom on Main Level
- 2 Full Bathrooms
Basement
- Basement Fills Entire Space Under The House
- Laundry in Basement
- Basement Storage
Schools
- Ps 72 Dr William Dorney Elementary School
- Mott Hall Community Middle School
- Herbert H Lehman High School
Utilities
- No Cooling
- Heating System Uses Natural Gas
- Natural Gas Connected
Listing and Financial Details
- Assessor Parcel Number 05448-0012
Community Details
Overview
- 2 Units
Building Details
- 2 Separate Electric Meters
- 2 Separate Gas Meters
Map
Home Values in the Area
Average Home Value in this Area
Tax History
| Year | Tax Paid | Tax Assessment Tax Assessment Total Assessment is a certain percentage of the fair market value that is determined by local assessors to be the total taxable value of land and additions on the property. | Land | Improvement |
|---|---|---|---|---|
| 2025 | $4,619 | $33,264 | $7,808 | $25,456 |
| 2024 | $4,619 | $31,596 | $7,240 | $24,356 |
| 2023 | $4,420 | $29,808 | $6,922 | $22,886 |
| 2022 | $4,333 | $39,780 | $10,380 | $29,400 |
| 2021 | $4,294 | $37,140 | $10,380 | $26,760 |
| 2020 | $4,192 | $38,040 | $10,380 | $27,660 |
| 2019 | $3,845 | $35,280 | $10,380 | $24,900 |
| 2018 | $3,426 | $24,840 | $7,222 | $17,618 |
| 2017 | $3,889 | $24,840 | $8,017 | $16,823 |
| 2016 | $3,637 | $23,820 | $10,380 | $13,440 |
| 2015 | $2,243 | $23,100 | $11,520 | $11,580 |
| 2014 | $2,243 | $21,942 | $10,351 | $11,591 |
Property History
| Date | Event | Price | List to Sale | Price per Sq Ft |
|---|---|---|---|---|
| 01/15/2026 01/15/26 | Pending | -- | -- | -- |
| 12/27/2025 12/27/25 | For Sale | $780,000 | 0.0% | $488 / Sq Ft |
| 12/12/2025 12/12/25 | Pending | -- | -- | -- |
| 11/19/2025 11/19/25 | For Sale | $780,000 | -- | $488 / Sq Ft |
Purchase History
| Date | Type | Sale Price | Title Company |
|---|---|---|---|
| Deed | -- | -- | |
| Deed | -- | -- | |
| Interfamily Deed Transfer | -- | -- | |
| Interfamily Deed Transfer | -- | -- | |
| Interfamily Deed Transfer | -- | -- | |
| Interfamily Deed Transfer | -- | -- |
Source: OneKey® MLS
MLS Number: 932642
APN: 05448-0012
- 4190 E Tremont Ave
- 244 Revere Ave
- 2976 Lawton Ave
- 238A Throggs Neck Blvd
- 4246 E Tremont Ave
- 249 Calhoun Ave
- 416 Revere Ave
- 2973 Harding Ave
- 227 Calhoun Ave
- 426 Calhoun Ave
- 238 Swinton Ave
- 2832 Harding Ave
- 449 Revere Ave
- 2819 Collis Place
- 184 Kearney Ave
- 149 Revere Ave
- 2866 Dewey Ave
- 346 Brinsmade Ave
- 2816 Collis Place
- 2780 Sampson Ave
Ask me questions while you tour the home.
