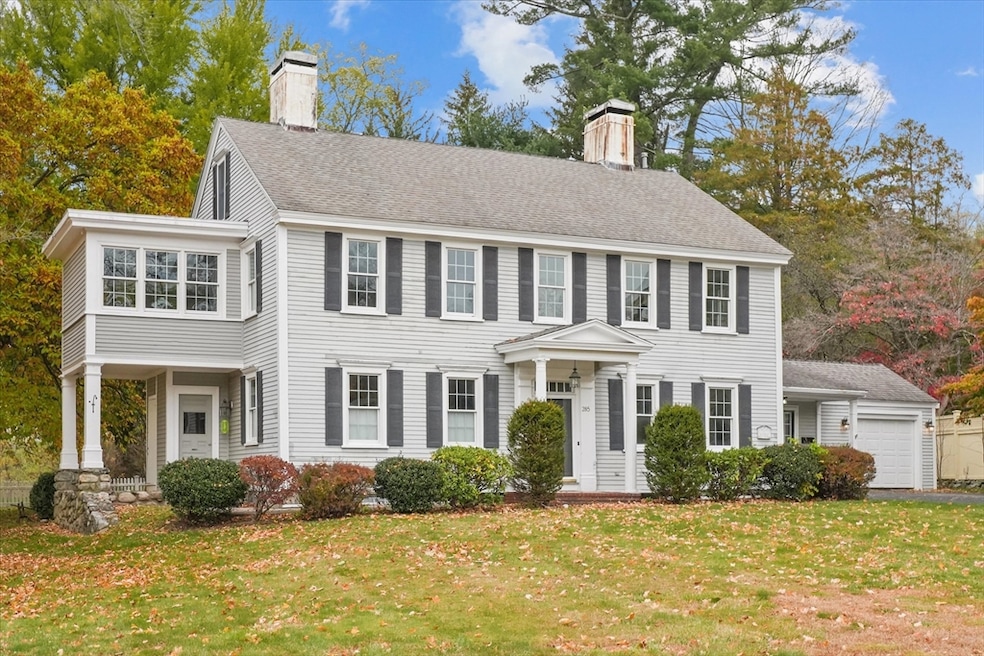285 Main St Groveland, MA 01834
Estimated payment $6,045/month
Highlights
- Beach Front
- Community Stables
- River View
- Marina
- Medical Services
- 1.6 Acre Lot
About This Home
Experience timeless waterfront living along the Merrimack River! This distinguished 4-bedroom, 2.5-bath Colonial sits on 1.6 acres with 231 feet of river frontage. Steeped in classic New England charm, the home features eight fireplaces, wide pine floors, exposed beams, wainscoting, high ceilings, and a grand staircase. The kitchen and oversized pantry open to a deck with serene views of the private backyard and river. A family room with butler’s pantry connects seamlessly to the dining room, while the living room has a fireplace and the sunlit office offers tranquil river views. A spacious bath with soaking tub, shower, and laundry complete the first floor. Upstairs, 4 generous bedrooms—each with a fireplace—are joined by a summer room with seasonal river views & 1.5 baths. Enjoy peaceful moments on the screened porch, deck, or in the private yard, where eagles are often spotted soaring over the Merrimack River. Don’t miss this rare opportunity to own a piece of New England history!
Home Details
Home Type
- Single Family
Est. Annual Taxes
- $14,665
Year Built
- Built in 1792
Lot Details
- 1.6 Acre Lot
- Beach Front
- Level Lot
- Property is zoned RB
Parking
- 1 Car Attached Garage
- 4 Open Parking Spaces
- Side Facing Garage
- Off-Street Parking
Property Views
- River
- Scenic Vista
Home Design
- Colonial Architecture
- Stone Foundation
Interior Spaces
- 3,098 Sq Ft Home
- Open Floorplan
- Chair Railings
- Crown Molding
- Wainscoting
- Cathedral Ceiling
- Ceiling Fan
- Decorative Lighting
- Light Fixtures
- Bay Window
- Picture Window
- Family Room with Fireplace
- Living Room with Fireplace
- Dining Room with Fireplace
- 8 Fireplaces
- Den
- Screened Porch
Kitchen
- Butlers Pantry
- Range
- Microwave
- Dishwasher
Flooring
- Wood
- Wall to Wall Carpet
- Laminate
- Tile
- Vinyl
Bedrooms and Bathrooms
- 4 Bedrooms
- Fireplace in Primary Bedroom
- Primary bedroom located on second floor
- Custom Closet System
- Fireplace in Bathroom
- Soaking Tub
- Separate Shower
Laundry
- Laundry on main level
- Washer and Electric Dryer Hookup
Unfinished Basement
- Basement Fills Entire Space Under The House
- Exterior Basement Entry
- Dirt Floor
- Block Basement Construction
Outdoor Features
- Bulkhead
- Deck
- Outdoor Storage
Location
- Property is near public transit and schools
Schools
- Bagnell Elementary School
- Pentucket Regional Middle School
- Pentucket Regional High School
Utilities
- Window Unit Cooling System
- Heating System Uses Natural Gas
- Baseboard Heating
- 200+ Amp Service
- Electric Water Heater
Listing and Financial Details
- Assessor Parcel Number M:10 B:006 L:0,1914050
Community Details
Overview
- No Home Owners Association
- Near Conservation Area
Amenities
- Medical Services
- Shops
Recreation
- Marina
- Park
- Community Stables
- Jogging Path
Map
Home Values in the Area
Average Home Value in this Area
Tax History
| Year | Tax Paid | Tax Assessment Tax Assessment Total Assessment is a certain percentage of the fair market value that is determined by local assessors to be the total taxable value of land and additions on the property. | Land | Improvement |
|---|---|---|---|---|
| 2025 | $14,665 | $1,155,600 | $502,600 | $653,000 |
| 2024 | $14,702 | $1,085,800 | $496,200 | $589,600 |
| 2023 | $14,067 | $1,071,400 | $511,200 | $560,200 |
| 2022 | $13,713 | $947,700 | $449,200 | $498,500 |
| 2021 | $12,503 | $849,400 | $397,000 | $452,400 |
| 2020 | $11,291 | $803,600 | $360,200 | $443,400 |
| 2019 | $10,534 | $734,100 | $302,100 | $432,000 |
| 2018 | $10,030 | $682,800 | $275,400 | $407,400 |
| 2017 | $10,132 | $690,200 | $275,400 | $414,800 |
| 2016 | $9,786 | $648,500 | $262,000 | $386,500 |
| 2015 | $8,317 | $569,300 | $199,000 | $370,300 |
| 2014 | $8,238 | $547,000 | $199,000 | $348,000 |
Property History
| Date | Event | Price | List to Sale | Price per Sq Ft |
|---|---|---|---|---|
| 01/28/2026 01/28/26 | Price Changed | $939,000 | -11.4% | $303 / Sq Ft |
| 11/05/2025 11/05/25 | For Sale | $1,059,900 | -- | $342 / Sq Ft |
Purchase History
| Date | Type | Sale Price | Title Company |
|---|---|---|---|
| Quit Claim Deed | -- | -- |
Source: MLS Property Information Network (MLS PIN)
MLS Number: 73451910
APN: GROV-000010-000006
- 130 Old Ferry Rd Unit Groveland estates
- 444 Groveland St Unit 1
- 444 Groveland St Unit 2
- 0-2 S Grove St
- 160 Summer St Unit 3
- 49 Salem St Unit 1
- 95 Summer St
- 95 Summer St Unit 2
- 95 Summer St Unit 5
- 95 Summer St Unit 3
- 286 S Main St Unit 10
- 55 Summer St Unit 1
- 1 Water St
- 12 Webster St Unit 12 Webster Unit 1
- 17 Hamel Way Unit 17
- 28-44 Merrimack St
- 51 Highland Ave Unit 2
- 639 E Broadway Unit A
- 129 Kenoza Ave Unit 2
- 20 Ashland St Unit 1
Ask me questions while you tour the home.







