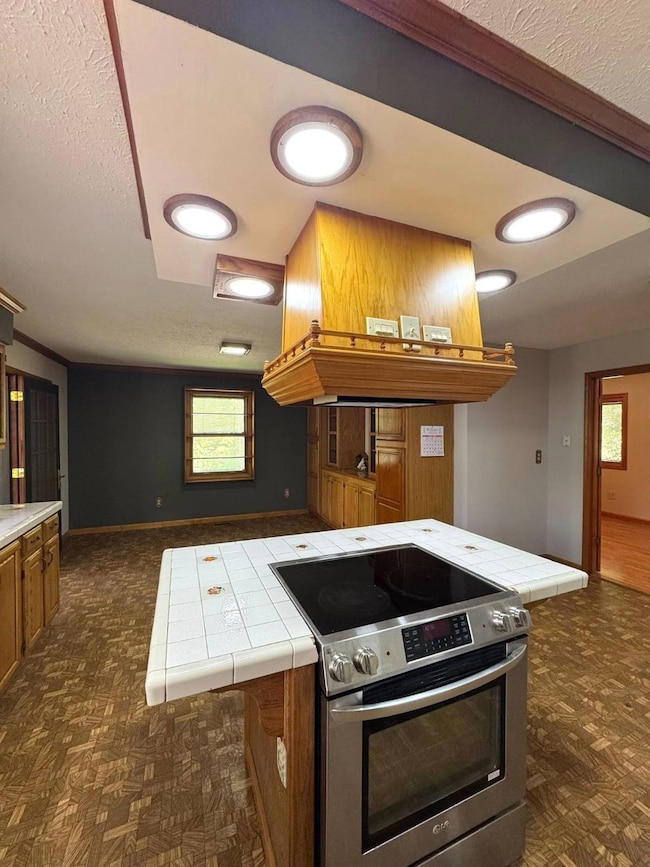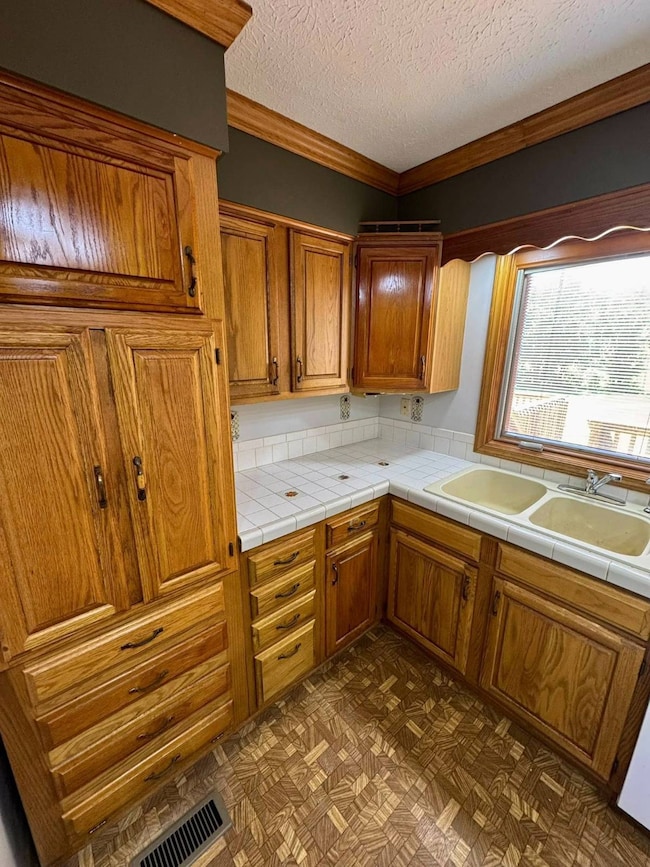Estimated payment $1,437/month
Highlights
- Open Floorplan
- Raised Ranch Architecture
- Separate Outdoor Workshop
- Deck
- Wood Flooring
- Soaking Tub
About This Home
285 Middle Fork Rd., Reedy, WV --------This raised ranch country charmer has a lot to offer including 3 bedroom, 2 baths (one with jetted jacuzzi tub), sunroom (with wrap around deck access), custom kitchen with island, dining room (with built -ins), living room (with built-ins), family room and attached garage. This home will continue to impress with the 40x24 detached workshop that could easily be turned into a guest home or separate rental. This detached workshop has an open large room with two separate rooms and storage below. Bonuses to boast about include large parking areas accessible from walk-out basement or main floor, hardwood floors, covered porch, wrap around deck, paved road access, walk-in closet, large concrete patio, central heating and cooling. Loads of living space! Situate on a little over half acre lot (.6 acres +\-) Home IS NOT in the flood zone. $249,000
Home Details
Home Type
- Single Family
Est. Annual Taxes
- $1,529
Year Built
- Built in 1985
Lot Details
- 0.6 Acre Lot
Home Design
- Raised Ranch Architecture
- Metal Roof
Interior Spaces
- 1,680 Sq Ft Home
- 1-Story Property
- Open Floorplan
- Entrance Foyer
- Family Room
- Living Room
- Dining Room
- Wood Flooring
- Basement Fills Entire Space Under The House
Kitchen
- Oven
- Dishwasher
Bedrooms and Bathrooms
- 3 Bedrooms
- 2 Full Bathrooms
- Soaking Tub
Outdoor Features
- Deck
- Separate Outdoor Workshop
- Outbuilding
Utilities
- Central Air
- Heating Available
- Septic Tank
Map
Home Values in the Area
Average Home Value in this Area
Tax History
| Year | Tax Paid | Tax Assessment Tax Assessment Total Assessment is a certain percentage of the fair market value that is determined by local assessors to be the total taxable value of land and additions on the property. | Land | Improvement |
|---|---|---|---|---|
| 2024 | $5 | $0 | $0 | $0 |
| 2023 | $3 | $0 | $0 | $0 |
| 2022 | $3 | $0 | $0 | $0 |
| 2021 | $3 | $0 | $0 | $0 |
| 2020 | $3 | $0 | $0 | $0 |
| 2019 | $3 | $0 | $0 | $0 |
| 2018 | $2 | $300 | $300 | $0 |
| 2017 | $2 | $300 | $300 | $0 |
| 2016 | $2 | $300 | $300 | $0 |
| 2015 | $2 | $300 | $300 | $0 |
| 2014 | $5 | $660 | $60 | $600 |
Property History
| Date | Event | Price | List to Sale | Price per Sq Ft |
|---|---|---|---|---|
| 07/18/2025 07/18/25 | For Sale | $249,000 | -- | $148 / Sq Ft |
Purchase History
| Date | Type | Sale Price | Title Company |
|---|---|---|---|
| Deed | $10,000 | -- | |
| Deed | $10,000 | None Listed On Document |
Source: My State MLS
MLS Number: 11540895
APN: 04-10-00830000
- 90 Mallie St
- 405 Masters Run Rd
- 2960 Parkersburg Rd
- 273 Wildflower Ln
- 1279 Grace Rd
- 1323 Miller Hollow Rd
- 5579 Frozencamp Rd
- 834 Parkersburg Rd
- 14 Edgewood Ln
- 903 Panorama Dr
- Off of Road 7
- 0 Off of Road 7 Unit 11600868
- 0 Scaffold Run Rd
- 159 Summit St
- 477 Main St
- 0 Davidson Ridge Rd
- 107 Hillview Cir
- 11241 Spencer Rd
- 344 Shine Brotton Rd
- 000 Ripley Rd
- 126-160 Jefferson St
- 56 Pioneer Cir
- 19 Don Way
- 14 N Ritchie Ave Unit 11D
- 14 N Ritchie Ave Unit 10C
- 14 N Ritchie Ave Unit 20D
- 14 N Ritchie Ave Unit 9C
- 14 N Ritchie Ave Unit 8E
- 14 N Ritchie Ave Unit 4E
- 14 N Ritchie Ave Unit 2C
- 14 N Ritchie Ave Unit 19B
- 368 Dublin Dr
- 100 Mineral Manor Way Unit 3
- 100 Mineral Manor Way Unit 4
- 100 Mineral Manor Way Unit 2
- 100 Dr
- 2503 Beverly St
- 98 Dutch Hills Terrace
- 4301 10th Ave
- 100 W Circle







