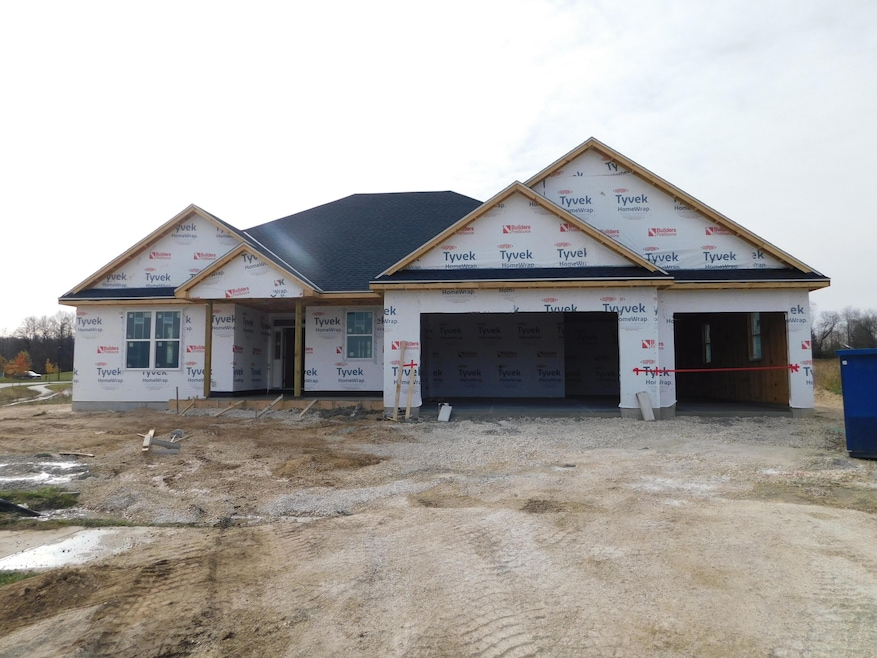285 Mulberry Ln Grafton, WI 53024
Estimated payment $4,145/month
Highlights
- New Construction
- Ranch Style House
- 3.5 Car Attached Garage
- Woodview Elementary School Rated A
- Walk-In Pantry
- Walk-In Closet
About This Home
Beautiful new construction ranch with three bedrooms and 2.5 baths with an open concept design in Elite Series! Enter Foyer w/pitched ceiling that leads a open concept Great room w/GFP and Dining area w/patio doors to rear yard. Huge Kitchen offering tons of cabinets , snack island , granite or equivalent counters, walk in pantry, pitched ceilings. Master offers tray ceilings, walk in closet + private full bath w/double vanity, tile walk in shower w/2- shower heads. Full main bath SOT and double Vanity + 1/2 bath on main. This home has 9Ft. main level ceilings. Two other bedrooms with large closets. Lower level-Egress slider window, Full Bath rough and Radon system installed. WOW!!
Home Details
Home Type
- Single Family
Lot Details
- 0.4 Acre Lot
Parking
- 3.5 Car Attached Garage
- Garage Door Opener
Home Design
- New Construction
- Ranch Style House
- Poured Concrete
- Vinyl Siding
- Clad Trim
- Radon Mitigation System
Interior Spaces
- 2,293 Sq Ft Home
- Gas Fireplace
- Stone Flooring
Kitchen
- Walk-In Pantry
- Microwave
- Dishwasher
- Kitchen Island
- Disposal
Bedrooms and Bathrooms
- 3 Bedrooms
- Walk-In Closet
Basement
- Sump Pump
- Stubbed For A Bathroom
Schools
- John Long Middle School
- Grafton High School
Utilities
- Forced Air Heating and Cooling System
- Heating System Uses Natural Gas
- High Speed Internet
Community Details
- Shady Hollow Subdivision
Listing and Financial Details
- Exclusions: Seeded lawn, All Sellers personal property, Concrete Driveway per plat of survey, concrete apron, 5Ft. concrete walk from driveway to front concrete stoop, 14'x14' concrete patio.
- Assessor Parcel Number Not Assigned
Map
Home Values in the Area
Average Home Value in this Area
Property History
| Date | Event | Price | List to Sale | Price per Sq Ft |
|---|---|---|---|---|
| 07/31/2025 07/31/25 | For Sale | $659,990 | -- | $288 / Sq Ft |
Source: Metro MLS
MLS Number: 1929160
- 155 Mulberry Ln
- 1012 Candleberry Ln
- 189 Mulberry Ln
- 225 Mulberry Ln
- 237 Mulberry Ln
- 269 Candleberry Ln
- 221 Candleberry Ln
- 233 Candleberry Ln
- 257 Candleberry Ln
- 245 Candleberry Ln
- 220 Candleberry Ln
- 280 Candleberry Ln
- 2075 Parkwood Ct
- 367 Prairie Run
- 740 Kohlwey Dr
- 1940 N Creek Dr
- 541 N Green Bay Rd
- Sinclair Plan at Hawk's Ridge - Hawks Ridge
- The Sweetbriar Plan at Hawk's Ridge
- Berkshire Plan at Hawk's Ridge - Hawks Ridge
- 1102 Brookside Dr
- 475 Overland Trail
- 1189 Harmony Ln
- 1038 S Knollwood Dr Unit 1038 Lower
- 1004 Beech St
- 1312 Wisconsin Ave
- 1505 Wisconsin Ave
- N123W5970 Sheboygan Rd
- 640-654 W Hillcrest Rd
- 248 Emerald Blvd
- 2212 New Port Vista Dr
- 1802 E Sauk Rd
- 2076 Chateau Ct
- 2076 Chateau Ct
- 2185 Wisconsin Ave
- 1921 Seasons Way
- 1084 Westport Dr
- 856 Market St
- 1740 W Grand Ave
- 485 Hillcrest Rd


