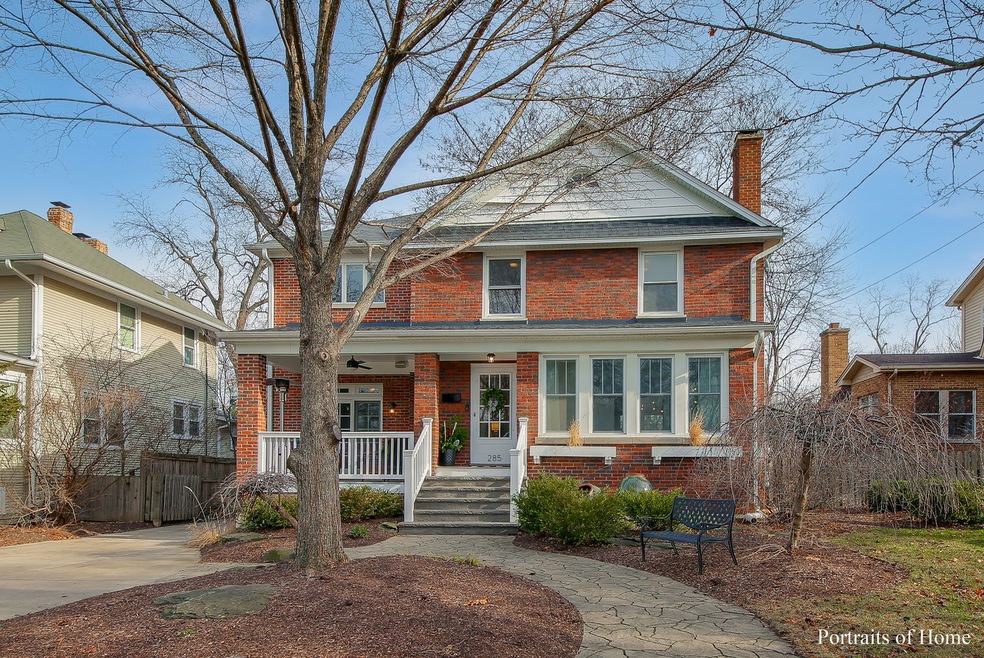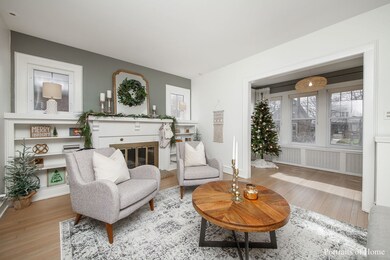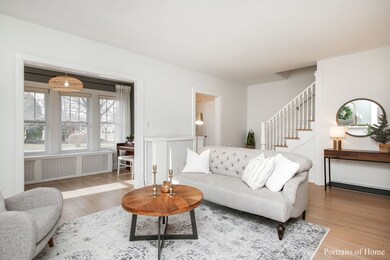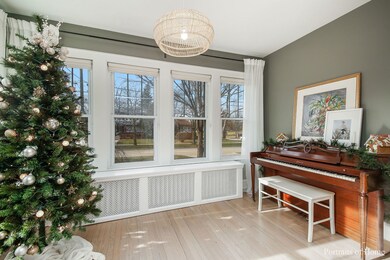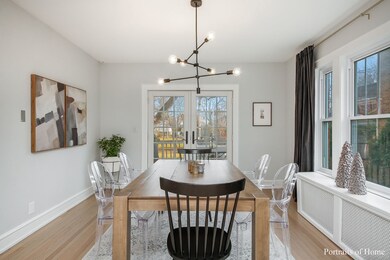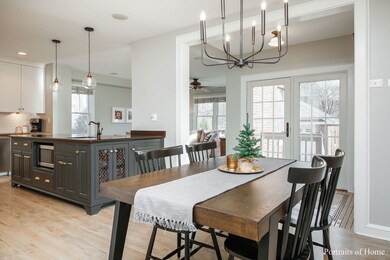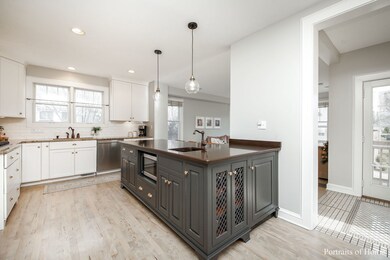
285 N Main St Glen Ellyn, IL 60137
4
Beds
4
Baths
2,930
Sq Ft
8,276
Sq Ft Lot
Highlights
- Sun or Florida Room
- Home Office
- Zoned Heating and Cooling
- Abraham Lincoln Elementary School Rated A-
- Detached Garage
About This Home
As of March 2021SOLD IN THE PLN!
Home Details
Home Type
- Single Family
Est. Annual Taxes
- $22,031
Year Built | Renovated
- 1926 | 2008
Parking
- Detached Garage
- Garage Is Owned
Home Design
- Brick Exterior Construction
Interior Spaces
- Primary Bathroom is a Full Bathroom
- Home Office
- Sun or Florida Room
Partially Finished Basement
- Basement Fills Entire Space Under The House
- Finished Basement Bathroom
Utilities
- Zoned Heating and Cooling
- SpacePak Central Air
- Radiator
- Heating System Uses Gas
- Radiant Heating System
- Lake Michigan Water
Ownership History
Date
Name
Owned For
Owner Type
Purchase Details
Listed on
Dec 15, 2020
Closed on
Mar 12, 2021
Sold by
Prunty Anne and Prunty Brad T
Bought by
Price Emily A
Seller's Agent
Anne Prunty
Compass
Buyer's Agent
Emily Phair
Keller Williams ONEChicago
List Price
$789,000
Sold Price
$785,000
Premium/Discount to List
-$4,000
-0.51%
Current Estimated Value
Home Financials for this Owner
Home Financials are based on the most recent Mortgage that was taken out on this home.
Estimated Appreciation
$331,391
Avg. Annual Appreciation
7.09%
Original Mortgage
$628,000
Outstanding Balance
$568,235
Interest Rate
3%
Mortgage Type
New Conventional
Estimated Equity
$497,961
Purchase Details
Listed on
Aug 14, 2019
Closed on
Oct 10, 2019
Sold by
Ouville Leann D and Ouville Bryan J D
Bought by
Prunty Brad and Prunty Anne
Seller's Agent
Jennifer Iaccino
@properties Christie's International Real Estate
Buyer's Agent
Anne Prunty
Compass
List Price
$700,000
Sold Price
$675,000
Premium/Discount to List
-$25,000
-3.57%
Home Financials for this Owner
Home Financials are based on the most recent Mortgage that was taken out on this home.
Avg. Annual Appreciation
11.30%
Original Mortgage
$484,350
Interest Rate
4.75%
Mortgage Type
New Conventional
Purchase Details
Closed on
May 7, 2005
Sold by
Houghtaling David J and Houghtaling Yvonne J
Bought by
Douville Bryan J and Douville Leann
Home Financials for this Owner
Home Financials are based on the most recent Mortgage that was taken out on this home.
Original Mortgage
$697,600
Interest Rate
6.07%
Mortgage Type
Fannie Mae Freddie Mac
Purchase Details
Closed on
Jan 30, 2001
Sold by
Lipps Anderson David Estes and Lipps Anderson Jill
Bought by
Houghtaling David J and Houghtaling Yvonne J
Home Financials for this Owner
Home Financials are based on the most recent Mortgage that was taken out on this home.
Original Mortgage
$225,000
Interest Rate
6.91%
Purchase Details
Closed on
May 28, 1999
Sold by
Grazian Lawrence L and Grazian Laura E
Bought by
Lipps Anderson David Estes and Lipps Anderson Jill
Home Financials for this Owner
Home Financials are based on the most recent Mortgage that was taken out on this home.
Original Mortgage
$167,000
Interest Rate
6.99%
Purchase Details
Closed on
Sep 15, 1994
Sold by
Howe David V and Howe Karen S
Bought by
Conley Laura E and Grazian Lawrence L
Home Financials for this Owner
Home Financials are based on the most recent Mortgage that was taken out on this home.
Original Mortgage
$192,600
Interest Rate
7.87%
Similar Homes in Glen Ellyn, IL
Create a Home Valuation Report for This Property
The Home Valuation Report is an in-depth analysis detailing your home's value as well as a comparison with similar homes in the area
Home Values in the Area
Average Home Value in this Area
Purchase History
| Date | Type | Sale Price | Title Company |
|---|---|---|---|
| Warranty Deed | $785,000 | Old Republic Title | |
| Warranty Deed | $675,000 | Chicago Title | |
| Warranty Deed | $470,000 | Midwest Title Services Llc | |
| Warranty Deed | $356,500 | First American Title | |
| Warranty Deed | -- | First American Title Ins | |
| Warranty Deed | $214,000 | -- |
Source: Public Records
Mortgage History
| Date | Status | Loan Amount | Loan Type |
|---|---|---|---|
| Open | $95,000 | Credit Line Revolving | |
| Open | $628,000 | New Conventional | |
| Previous Owner | $120,000 | Credit Line Revolving | |
| Previous Owner | $482,000 | New Conventional | |
| Previous Owner | $484,350 | New Conventional | |
| Previous Owner | $360,000 | New Conventional | |
| Previous Owner | $370,000 | New Conventional | |
| Previous Owner | $370,000 | Unknown | |
| Previous Owner | $190,000 | Credit Line Revolving | |
| Previous Owner | $190,000 | Construction | |
| Previous Owner | $359,000 | Fannie Mae Freddie Mac | |
| Previous Owner | $697,600 | Fannie Mae Freddie Mac | |
| Previous Owner | $46,500 | Credit Line Revolving | |
| Previous Owner | $180,000 | Credit Line Revolving | |
| Previous Owner | $227,000 | Unknown | |
| Previous Owner | $40,000 | Credit Line Revolving | |
| Previous Owner | $225,000 | No Value Available | |
| Previous Owner | $95,000 | Credit Line Revolving | |
| Previous Owner | $167,000 | No Value Available | |
| Previous Owner | $192,600 | No Value Available |
Source: Public Records
Property History
| Date | Event | Price | Change | Sq Ft Price |
|---|---|---|---|---|
| 03/16/2021 03/16/21 | Sold | $785,000 | -0.5% | $268 / Sq Ft |
| 01/06/2021 01/06/21 | Pending | -- | -- | -- |
| 12/15/2020 12/15/20 | For Sale | $789,000 | +16.9% | $269 / Sq Ft |
| 10/18/2019 10/18/19 | Sold | $675,000 | -2.9% | $230 / Sq Ft |
| 09/12/2019 09/12/19 | Pending | -- | -- | -- |
| 09/08/2019 09/08/19 | Price Changed | $695,000 | -0.7% | $237 / Sq Ft |
| 08/14/2019 08/14/19 | For Sale | $700,000 | -- | $238 / Sq Ft |
Source: Midwest Real Estate Data (MRED)
Tax History Compared to Growth
Tax History
| Year | Tax Paid | Tax Assessment Tax Assessment Total Assessment is a certain percentage of the fair market value that is determined by local assessors to be the total taxable value of land and additions on the property. | Land | Improvement |
|---|---|---|---|---|
| 2024 | $22,031 | $316,370 | $36,557 | $279,813 |
| 2023 | $21,085 | $291,210 | $33,650 | $257,560 |
| 2022 | $19,600 | $267,780 | $31,810 | $235,970 |
| 2021 | $18,858 | $261,420 | $31,050 | $230,370 |
| 2020 | $18,487 | $258,980 | $30,760 | $228,220 |
| 2019 | $18,082 | $252,149 | $29,950 | $222,199 |
| 2018 | $17,936 | $248,220 | $37,610 | $210,610 |
| 2017 | $17,680 | $239,060 | $36,220 | $202,840 |
| 2016 | $17,928 | $229,510 | $34,770 | $194,740 |
| 2015 | $17,901 | $218,950 | $33,170 | $185,780 |
| 2014 | $15,012 | $178,120 | $57,250 | $120,870 |
| 2013 | $14,614 | $178,650 | $57,420 | $121,230 |
Source: Public Records
Agents Affiliated with this Home
-
Anne Prunty

Seller's Agent in 2021
Anne Prunty
Compass
(630) 913-6633
11 in this area
46 Total Sales
-
Emily Phair

Buyer's Agent in 2021
Emily Phair
Keller Williams ONEChicago
(773) 981-7515
3 in this area
414 Total Sales
-
Jennifer Iaccino

Seller's Agent in 2019
Jennifer Iaccino
@ Properties
(630) 290-8690
68 in this area
196 Total Sales
Map
Source: Midwest Real Estate Data (MRED)
MLS Number: MRD10953313
APN: 05-14-123-002
Nearby Homes
- 360 N Main St
- 606 Lakeview Terrace
- 418 Hill Ave
- 670 Revere Rd
- 121 N Parkside Ave
- 451 Duane St
- 562 Summerdale Ave
- 441 N Park Blvd Unit 3I
- 734 Highview Ave
- 570 Crescent Blvd Unit 403
- 570 Crescent Blvd Unit 307
- 314 Hill Ave
- 253 N Kenilworth Ave
- 501 Forest Ave Unit 305
- 53 N Main St
- 519 N Main St Unit 4
- 331 Lorraine St
- 740 Fairview Ave
- 33 Sunset Ave
- 156 Carleton Ave
