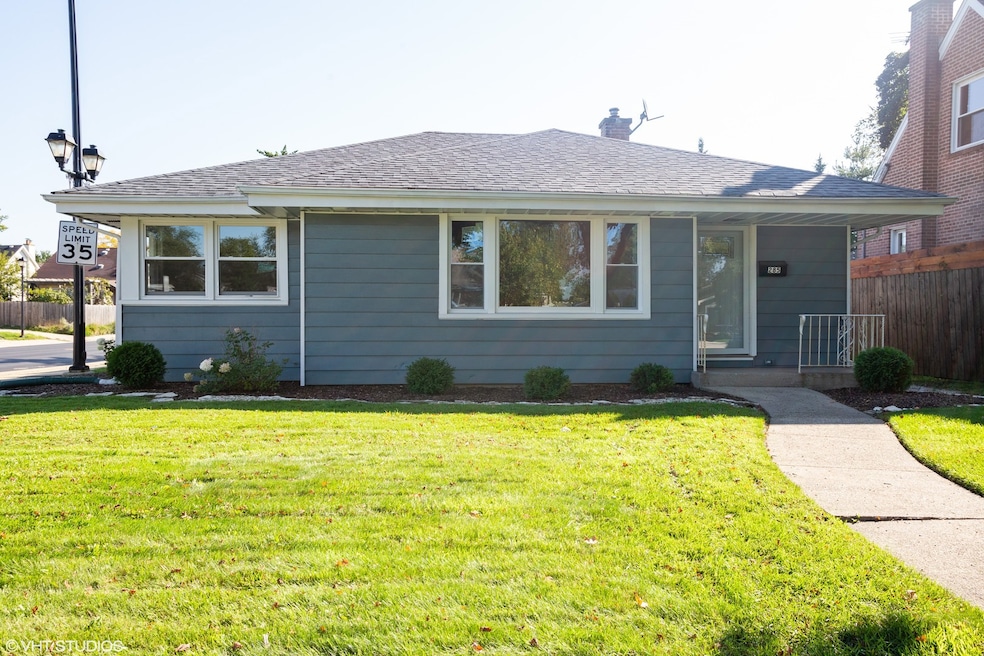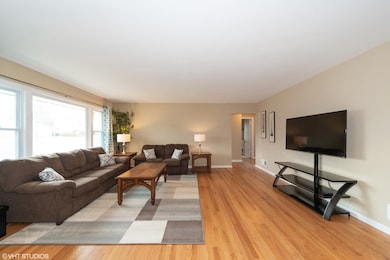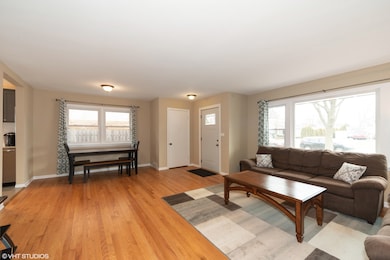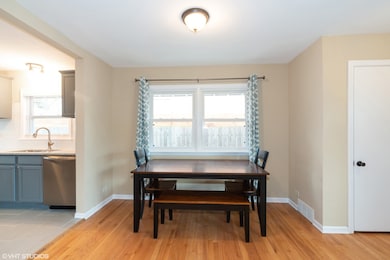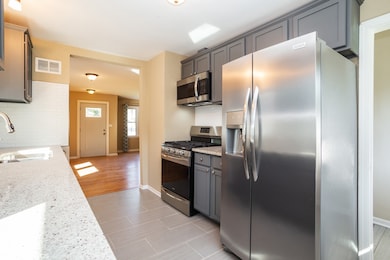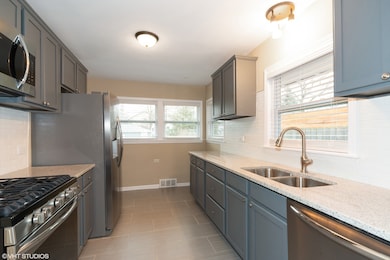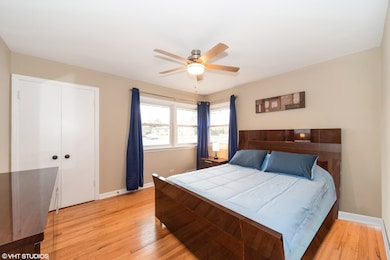285 N Ridgeland Ave Elmhurst, IL 60126
Estimated payment $3,020/month
Highlights
- Ranch Style House
- Wood Flooring
- Stainless Steel Appliances
- Hawthorne Elementary School Rated A
- Corner Lot
- Porch
About This Home
CORNER OF NORTH AVE AND RIDGELAND. FULLY FURNISHED & NEWLY REMODELED 3 BEDROOM HOME WITH FINISHED BASEMENT, EXTRA HALF BATH, AND 2 CAR GARAGE. WALKING DISTANCE FROM DOWNTOWN ELMHURST & PUBLIC TRANSPORTATION (METRA/PACE). REFINISHED OAK HARDWOOD FLOORS AND TILE THROUGHOUT MAIN LEVEL.KITCHEN FEATURES NEWER STAINLESS STEEL APPLIANCES AND GRANITE COUNTERTOPS. BATHROOM FEATURES UPDATED SHOWER, NEW LVT FLOORING, AND NEWER VANITY. NEWER ANDERSON ENERGY-EFFICIENT WINDOWS. BACKYARD PATIO & WALKWAY. NEW ROOF INSTALLED IN 2016. LAUNDRY ROOM FEATURES BRAND NEW WASHER & DRYER AND LARGE UTILITY SINK. FINISHED BASEMENT HAS LVT FLOORING & HALF BATH, AND EFFECTIVELY DOUBLES YOUR LIVING SPACE. NEWER HOT WATER HEATER. NEWER SUMP PUMP WITH A BATTERY BACKUP. ATTIC FOR STORAGE. LARGE, FENCED BACKYARD & PATIO. DRY-WELL INSTALLED IN BACKYARD WITH SEWER HOOKUP. HIGHLY SOUGHT-AFTER SCHOOL DISTRICT (HAWTHORNE/SANDBURG/YORK HS)
Home Details
Home Type
- Single Family
Est. Annual Taxes
- $6,227
Year Built
- Built in 1953 | Remodeled in 2018
Lot Details
- 8,194 Sq Ft Lot
- Lot Dimensions are 50 x 167
- Fenced
- Corner Lot
Parking
- 2 Car Garage
- Driveway
- Parking Included in Price
Home Design
- Ranch Style House
- Asphalt Roof
- Concrete Perimeter Foundation
Interior Spaces
- 1,131 Sq Ft Home
- Ceiling Fan
- Family Room
- Combination Dining and Living Room
- Dormer Attic
- Carbon Monoxide Detectors
Kitchen
- Range
- Microwave
- Dishwasher
- Stainless Steel Appliances
Flooring
- Wood
- Ceramic Tile
Bedrooms and Bathrooms
- 3 Bedrooms
- 3 Potential Bedrooms
- Bathroom on Main Level
Laundry
- Laundry Room
- Dryer
- Washer
Basement
- Basement Fills Entire Space Under The House
- Sump Pump
- Finished Basement Bathroom
Outdoor Features
- Patio
- Porch
Schools
- Hawthorne Elementary School
- Sandburg Middle School
- York Community High School
Utilities
- Central Air
- Heating System Uses Natural Gas
- 100 Amp Service
- Lake Michigan Water
Map
Home Values in the Area
Average Home Value in this Area
Tax History
| Year | Tax Paid | Tax Assessment Tax Assessment Total Assessment is a certain percentage of the fair market value that is determined by local assessors to be the total taxable value of land and additions on the property. | Land | Improvement |
|---|---|---|---|---|
| 2024 | $6,227 | $103,333 | $87,723 | $15,610 |
| 2023 | $6,273 | $103,330 | $81,120 | $22,210 |
| 2022 | $4,904 | $80,870 | $77,990 | $2,880 |
| 2021 | $4,787 | $78,860 | $76,050 | $2,810 |
| 2020 | $4,605 | $77,130 | $74,380 | $2,750 |
| 2019 | $4,517 | $73,330 | $70,720 | $2,610 |
| 2018 | $4,334 | $69,960 | $66,940 | $3,020 |
| 2017 | $4,248 | $66,670 | $63,790 | $2,880 |
| 2016 | $6,606 | $99,520 | $60,090 | $39,430 |
| 2015 | $6,562 | $92,710 | $55,980 | $36,730 |
| 2014 | $5,172 | $67,120 | $49,370 | $17,750 |
| 2013 | $5,113 | $68,070 | $50,070 | $18,000 |
Property History
| Date | Event | Price | List to Sale | Price per Sq Ft |
|---|---|---|---|---|
| 10/23/2025 10/23/25 | Price Changed | $4,950 | 0.0% | $4 / Sq Ft |
| 10/02/2025 10/02/25 | For Sale | $474,500 | 0.0% | $420 / Sq Ft |
| 04/25/2025 04/25/25 | Price Changed | $6,450 | 0.0% | $6 / Sq Ft |
| 04/25/2025 04/25/25 | For Rent | $6,450 | +44.9% | -- |
| 04/18/2025 04/18/25 | Off Market | $4,450 | -- | -- |
| 03/25/2025 03/25/25 | Price Changed | $4,450 | +12.7% | $4 / Sq Ft |
| 01/17/2025 01/17/25 | For Rent | $3,950 | -- | -- |
Purchase History
| Date | Type | Sale Price | Title Company |
|---|---|---|---|
| Warranty Deed | $220,000 | Landtrust National Title | |
| Quit Claim Deed | $11,000 | Attorney | |
| Warranty Deed | $199,000 | Attorney | |
| Quit Claim Deed | -- | First American Title Ins Co | |
| Deed | -- | -- | |
| Warranty Deed | -- | -- | |
| Warranty Deed | $138,000 | -- | |
| Trustee Deed | -- | -- |
Mortgage History
| Date | Status | Loan Amount | Loan Type |
|---|---|---|---|
| Previous Owner | $179,000 | Commercial | |
| Previous Owner | $202,500 | Purchase Money Mortgage | |
| Previous Owner | $110,400 | Purchase Money Mortgage |
Source: Midwest Real Estate Data (MRED)
MLS Number: 12485766
APN: 06-02-103-024
- 284 N Highland Ave
- 322 N Highland Ave
- 366 N Highview Ave
- 196 N Walnut St
- 311 N Shady Ln
- 442 N Oak St
- 120 N Walnut St
- 314 N Elm Ave
- 355 W 1st St
- 193 N Elm Ave
- 468 N Highland Ave
- 104 Evergreen Ave
- 474 N Highview Ave
- 456 N Elm Ave
- 262 N Addison Ave
- 258 N Addison Ave
- 254 N Addison Ave
- 260 N Addison Ave
- 156 S Sunnyside Ave
- 170 S Fairview Ave
- 363 N Ridgeland Ave
- 210 N Addison Ave Unit 401
- 210 N Addison Ave Unit 303
- 580 W Comstock Ave
- 1167 S Eldridge Ln
- 255 N Addison Ave
- 255 N Addison Ave Unit 342
- 255 N Addison Ave Unit 300
- 255 N Addison Ave Unit 537
- 255 N Addison Ave Unit 338
- 255 N Addison Ave Unit 634
- 255 N Addison Ave Unit 636
- 255 N Addison Ave Unit 528
- 255 N Addison Ave Unit 329
- 255 N Addison Ave Unit 304
- 255 N Addison Ave Unit 325
- 255 N Addison Ave Unit 517
- 100 N Addison Ave Unit FL4-ID1120
- 100 N Addison Ave Unit FL4-ID863
- 100 N Addison Ave
