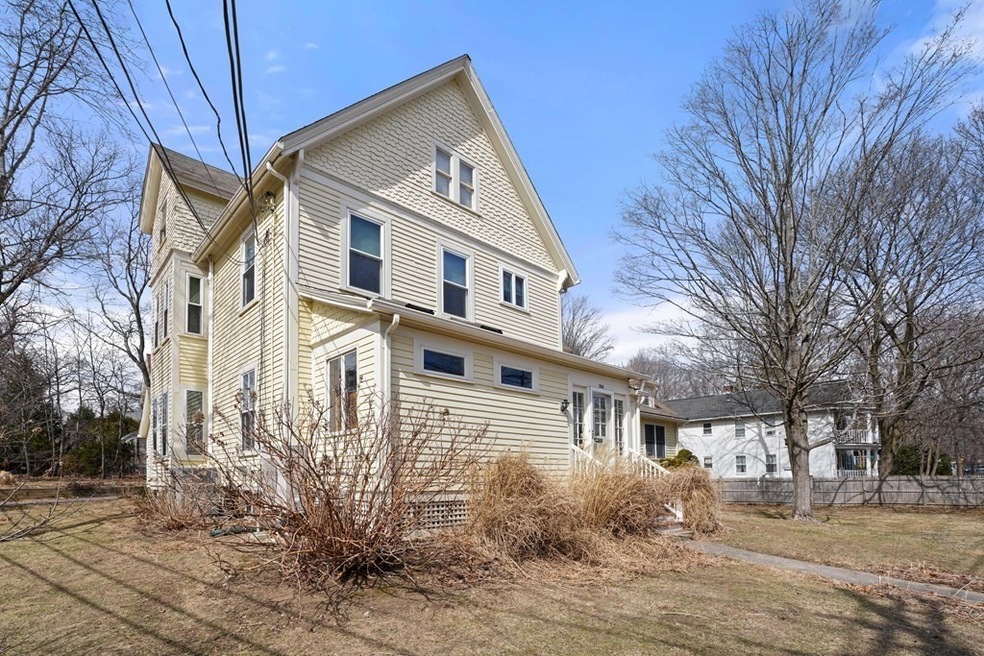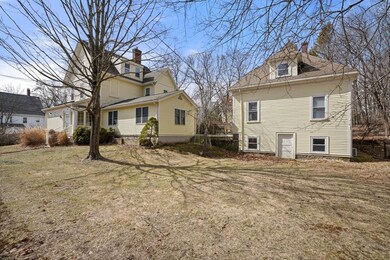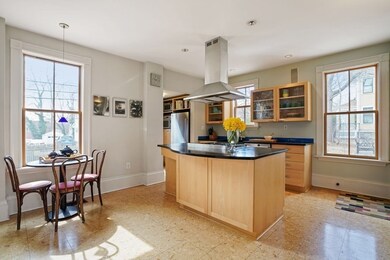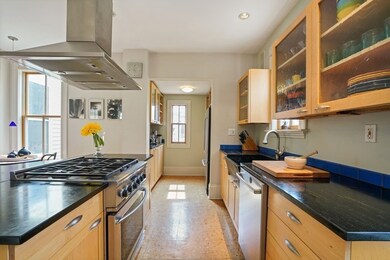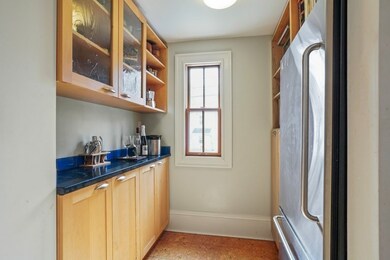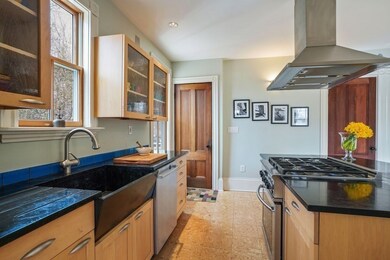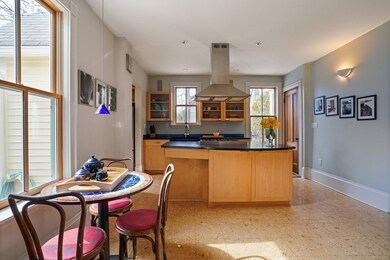
285 Parker St Unit 1 Newton Center, MA 02459
Thompsonville NeighborhoodHighlights
- Wood Flooring
- Forced Air Heating and Cooling System
- Washer and Dryer
- Bowen School Rated A
- Laundry Facilities
- 2-minute walk to Oakdale Woods Conservation Area
About This Home
As of May 2021Come appreciate this Accessible 1st Floor Condo and detached Carriage House with potential in law/au pair/office. Step into the beautifully renovated high ceilinged/bright open plan space, designed by the Architect Owner. Imagine cooking in the Entertainer’s Dream of a kitchen with Pantry, Soap Stone Countertops, Cork Floors, Island with Stove and oven. Master Bedroom Retreat includes a sundrenched Full Bath plus 2 bedrooms with gleaming wood floors, additional renovated full bath and laundry room complete this all on one level space. Walk across your attached deck to the Carriage House with office and half bath on the 1st floor. Upstairs, find a full bath and two spacious bedrooms w/wood cathedral ceilings and walls, skylights, and even a loft. The Carriage House feels like a Country Inn, yet you can walk to the wonderful restaurants and the “T” in Newton Center as well as Newton’s top-rated schools. Abuts conservation land. 2 Deeded off street parking spaces. Designated yard area.
Property Details
Home Type
- Condominium
Est. Annual Taxes
- $10,416
Year Built
- Built in 1890
Kitchen
- Range with Range Hood
- Microwave
- Disposal
Flooring
- Wood
- Tile
Schools
- Newton South High School
Utilities
- Forced Air Heating and Cooling System
- Ductless Heating Or Cooling System
- Heating System Uses Gas
- Natural Gas Water Heater
- Cable TV Available
Additional Features
- Washer and Dryer
- Year Round Access
- Basement
Community Details
Amenities
- Laundry Facilities
Pet Policy
- Pets Allowed
Ownership History
Purchase Details
Home Financials for this Owner
Home Financials are based on the most recent Mortgage that was taken out on this home.Purchase Details
Purchase Details
Purchase Details
Home Financials for this Owner
Home Financials are based on the most recent Mortgage that was taken out on this home.Purchase Details
Home Financials for this Owner
Home Financials are based on the most recent Mortgage that was taken out on this home.Similar Home in the area
Home Values in the Area
Average Home Value in this Area
Purchase History
| Date | Type | Sale Price | Title Company |
|---|---|---|---|
| Not Resolvable | $1,150,000 | None Available | |
| Deed | -- | -- | |
| Deed | -- | -- | |
| Warranty Deed | $432,600 | -- | |
| Deed | $400,000 | -- |
Mortgage History
| Date | Status | Loan Amount | Loan Type |
|---|---|---|---|
| Open | $725,000 | Purchase Money Mortgage | |
| Previous Owner | $136,000 | No Value Available | |
| Previous Owner | $240,000 | No Value Available | |
| Previous Owner | $252,700 | No Value Available | |
| Previous Owner | $252,700 | Purchase Money Mortgage | |
| Previous Owner | $200,000 | Purchase Money Mortgage |
Property History
| Date | Event | Price | Change | Sq Ft Price |
|---|---|---|---|---|
| 07/31/2022 07/31/22 | Rented | $5,500 | +4.8% | -- |
| 07/28/2022 07/28/22 | Under Contract | -- | -- | -- |
| 07/15/2022 07/15/22 | For Rent | $5,250 | 0.0% | -- |
| 05/05/2021 05/05/21 | Sold | $1,150,000 | +4.5% | $408 / Sq Ft |
| 03/22/2021 03/22/21 | Pending | -- | -- | -- |
| 03/18/2021 03/18/21 | For Sale | $1,100,000 | -- | $390 / Sq Ft |
Tax History Compared to Growth
Tax History
| Year | Tax Paid | Tax Assessment Tax Assessment Total Assessment is a certain percentage of the fair market value that is determined by local assessors to be the total taxable value of land and additions on the property. | Land | Improvement |
|---|---|---|---|---|
| 2025 | $10,416 | $1,062,900 | $0 | $1,062,900 |
| 2024 | $10,071 | $1,031,900 | $0 | $1,031,900 |
| 2023 | $10,035 | $985,800 | $0 | $985,800 |
| 2022 | $9,877 | $938,900 | $0 | $938,900 |
| 2021 | $8,597 | $799,000 | $0 | $799,000 |
| 2020 | $8,342 | $799,000 | $0 | $799,000 |
| 2019 | $8,106 | $775,700 | $0 | $775,700 |
| 2018 | $8,092 | $747,900 | $0 | $747,900 |
| 2017 | $7,846 | $705,600 | $0 | $705,600 |
| 2016 | $7,504 | $659,400 | $0 | $659,400 |
| 2015 | $7,291 | $628,000 | $0 | $628,000 |
Agents Affiliated with this Home
-

Seller's Agent in 2022
Carolyn Sheehan
Compass
(781) 254-8236
1 in this area
38 Total Sales
-

Seller Co-Listing Agent in 2022
Phillip Sheehan
Compass
(339) 368-0191
15 Total Sales
-

Buyer's Agent in 2022
Adam Garcia
A Brother's Real Estate Brokerage
(617) 820-6534
18 Total Sales
-

Seller's Agent in 2021
Laina Kaplan
Realty Executives
(508) 577-3538
1 in this area
83 Total Sales
Map
Source: MLS Property Information Network (MLS PIN)
MLS Number: 72800677
APN: NEWT-000081-000036-000003
- 264 Parker St
- 625 Boylston St
- 565 Boylston St
- 33 Sunhill Ln
- 42 Sunhill Ln
- 673 Boylston St
- 671 Boylston St Unit 671
- 671 Boylston St
- 112 Oakdale Rd
- 27 Maplewood Ave
- 152 Hagen Rd
- 94 Selwyn Rd
- 35 Brandeis Rd
- 85 Dudley Rd
- 15 Woodcliff Rd
- 287 Langley Rd Unit 19
- 1597 Centre St Unit 1
- 1597 Centre St Unit 2
- 7 Jane Rd
- 73 Wendell Rd
