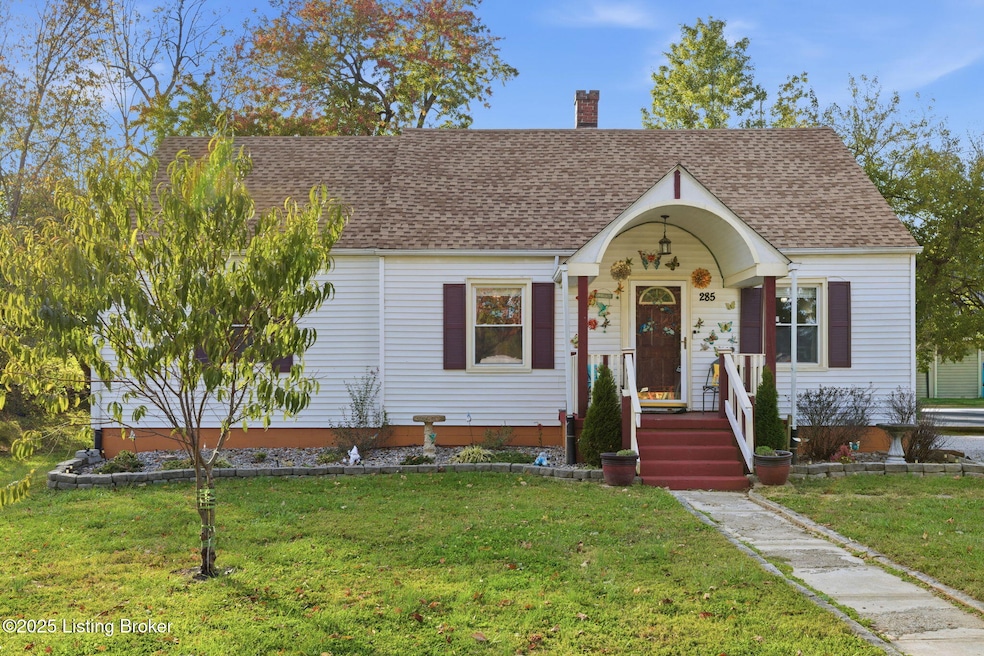Estimated payment $1,121/month
Highlights
- Cape Cod Architecture
- No HOA
- Porch
- Central Hardin High School Rated 9+
- 1 Car Detached Garage
- Central Air
About This Home
Welcome home to this charming 3 bedroom, 2 bathroom property offering 1,403 sqft of living space plus a 728 sqft finished basement, all nestled on a 0.639-acre lot. This home is the perfect blend of comfort, functionality, and peaceful living. Enjoy a spacious yard with a large gardening area, storage shed, and a detached 1-car garage—ideal for projects, hobbies, or extra storage. Step inside to find a well-maintained interior featuring central heating and air, with the HVAC serviced in January 2025, a new shingle roof just 18 months old, and a 2-year-old water heater for added peace of mind. The kitchen appliances stay, along with the washer and dryer, living room TV, hot tub, and shed, making this home truly move-in ready. Relax or entertain in the screened-in back patio, or fire up the grill in the cozy outdoor cooking area. Situated on a quiet street close to local amenities, this property offers a serene retreat without sacrificing convenience. Whether you're starting out, downsizing, or simply seeking a peaceful place to call home, this one checks all the boxes!
Home Details
Home Type
- Single Family
Year Built
- Built in 1946
Parking
- 1 Car Detached Garage
Home Design
- Cape Cod Architecture
- Shingle Roof
- Vinyl Siding
Interior Spaces
- 2-Story Property
- Basement
Bedrooms and Bathrooms
- 3 Bedrooms
- 2 Full Bathrooms
Outdoor Features
- Porch
Utilities
- Central Air
- Heating Available
Community Details
- No Home Owners Association
Listing and Financial Details
- Assessor Parcel Number 196-40-00-047
Map
Tax History
| Year | Tax Paid | Tax Assessment Tax Assessment Total Assessment is a certain percentage of the fair market value that is determined by local assessors to be the total taxable value of land and additions on the property. | Land | Improvement |
|---|---|---|---|---|
| 2025 | $1,745 | $145,000 | $20,000 | $125,000 |
| 2024 | $1,738 | $145,000 | $20,000 | $125,000 |
| 2023 | $761 | $65,000 | $8,600 | $56,400 |
| 2022 | $810 | $65,000 | $8,600 | $56,400 |
| 2021 | $710 | $60,000 | $8,600 | $51,400 |
| 2020 | $713 | $60,000 | $8,600 | $51,400 |
| 2019 | $0 | $60,000 | $0 | $0 |
| 2018 | $708 | $61,000 | $0 | $0 |
| 2017 | $682 | $59,000 | $0 | $0 |
| 2016 | $0 | $59,000 | $0 | $0 |
| 2015 | $884 | $59,000 | $0 | $0 |
| 2012 | -- | $89,500 | $0 | $0 |
Property History
| Date | Event | Price | List to Sale | Price per Sq Ft | Prior Sale |
|---|---|---|---|---|---|
| 01/10/2026 01/10/26 | Pending | -- | -- | -- | |
| 12/16/2025 12/16/25 | Price Changed | $190,000 | -2.1% | $89 / Sq Ft | |
| 11/24/2025 11/24/25 | Price Changed | $194,000 | -3.0% | $91 / Sq Ft | |
| 10/27/2025 10/27/25 | For Sale | $200,000 | +33.3% | $94 / Sq Ft | |
| 03/21/2023 03/21/23 | Sold | $150,000 | 0.0% | $98 / Sq Ft | View Prior Sale |
| 02/22/2023 02/22/23 | Pending | -- | -- | -- | |
| 02/20/2023 02/20/23 | For Sale | $150,000 | +294.7% | $98 / Sq Ft | |
| 09/24/2014 09/24/14 | Sold | $38,000 | +11.8% | $25 / Sq Ft | View Prior Sale |
| 09/02/2014 09/02/14 | Pending | -- | -- | -- | |
| 08/21/2014 08/21/14 | For Sale | $34,000 | -- | $22 / Sq Ft |
Purchase History
| Date | Type | Sale Price | Title Company |
|---|---|---|---|
| Deed | $150,000 | Bluegrass Land Title | |
| Deed | $61,000 | None Available | |
| Cash Sale Deed | $38,000 | Collier Title Services Inc | |
| Commissioners Deed | $41,667 | None Available | |
| Warranty Deed | $92,500 | None Available |
Mortgage History
| Date | Status | Loan Amount | Loan Type |
|---|---|---|---|
| Previous Owner | $91,070 | FHA |
Source: Metro Search, Inc.
MLS Number: 1701893
APN: 196-40-00-047
- 545 Grayson St
- 584 Grayson St
- 269 High St
- 214 N Walnut St
- 257 N Walnut St
- 1 Crissy St
- 1118 S Walnut St
- 2795 N Pleasant Hill Rd
- 0 Upton Talley Rd Unit HK24000541
- 4901 Upton Talley Rd
- 1761 Wonderland Rd Unit 6
- 1761 Wonderland Rd Unit 8
- 2870 Weldon Loop Rd
- 000 Weldon Loop Rd Unit Lot 3
- 1975 Jenkins Rd
- 1839 George Tabb Rd
- 4726 Pleasant Hill Rd
- 0 Weldon Loop Unit track 1 HK24002895
- 2747 Falling Springs Rd
- Tract 1 Laton Turner Rd
Ask me questions while you tour the home.







