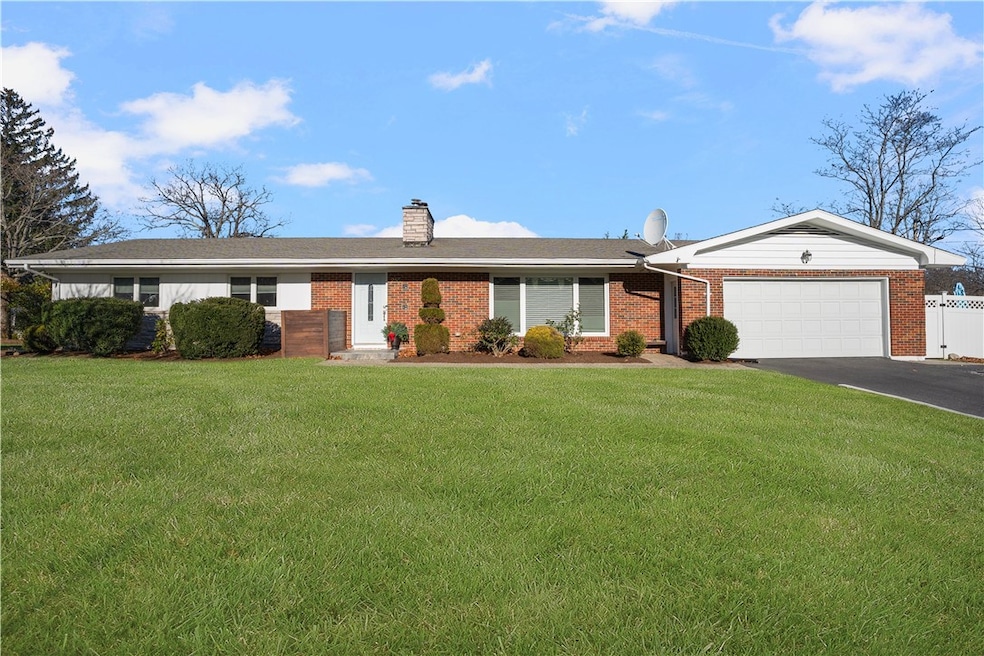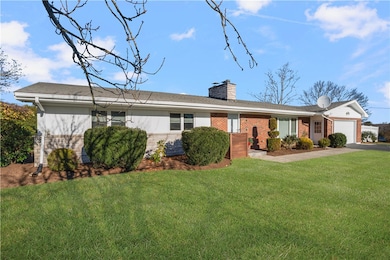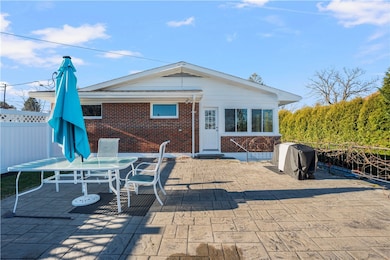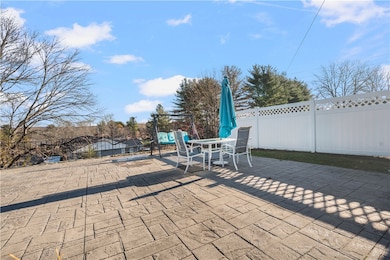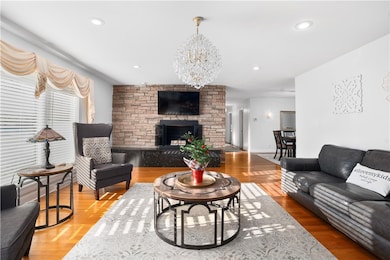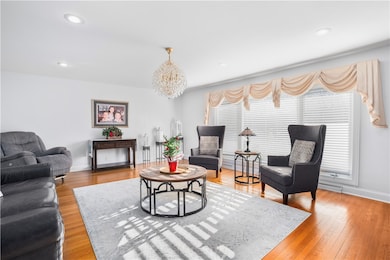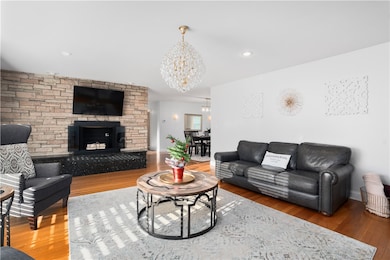285 School St Lincoln, RI 02865
Manville-Albion NeighborhoodEstimated payment $4,151/month
Highlights
- Golf Course Community
- In Ground Pool
- Attic
- Lincoln Senior High School Rated A-
- Wood Flooring
- 2 Fireplaces
About This Home
Beautiful well maintained Home! This spacious 3 4 bedroom Executive Ranch offers comfortable one-level living with an inviting open floor plan and gleaming hardwood floors throughout. The bright sunroom provides the perfect spot to relax and enjoy views of the backyard, while the cozy fireplace adds warmth and charm to the lower living area. The newly finished walkout lower level offers excellent in-law potential, providing additional living space and flexibility for guests or extended family. Other highlights include a two-car attached garage, central air, and full connections to town water, sewer, natural gas heat, and the interior walls and ceilings are freshly painted with neutral colors. Step outside to your own backyard oasis featuring a newer inground saltwater pool w/lighting, spacious patio, beautiful landscaping w/lighting also, sprinklers, and a fenced-in yard ideal for entertaining or relaxing in privacy. The property also offers an extra parking area for a recreational vehicle or large gatherings. Perfectly situated across the street from Kirkbrae Country Club, enjoy the fireworks from your front yard! This home combines convenience, comfort, and resort-style living in one exceptional package. Lincoln also has one of the top-ranked schools, beautiful Lincoln Woods, Chase Farms, and within walking distance to the Blackstone Valley Bike Path. Just a few minutes to all major highways, shopping, and restaurants. Be in your new home for Christmas!
Home Details
Home Type
- Single Family
Est. Annual Taxes
- $7,823
Year Built
- Built in 1957
Lot Details
- 0.42 Acre Lot
Parking
- 2 Car Attached Garage
Home Design
- Brick Exterior Construction
- Concrete Perimeter Foundation
- Clapboard
Interior Spaces
- 1-Story Property
- 2 Fireplaces
- Stone Fireplace
- Family Room
- Storage Room
- Laundry Room
- Utility Room
- Attic
Kitchen
- Oven
- Range
- Microwave
- Dishwasher
Flooring
- Wood
- Ceramic Tile
Bedrooms and Bathrooms
- 4 Bedrooms
- Bathtub with Shower
Partially Finished Basement
- Walk-Out Basement
- Basement Fills Entire Space Under The House
Pool
- In Ground Pool
- Saltwater Pool
Utilities
- Forced Air Heating and Cooling System
- Heating System Uses Gas
- 200+ Amp Service
- Gas Water Heater
Listing and Financial Details
- Tax Lot 54
- Assessor Parcel Number 285SCHOOLSTLINC
Community Details
Amenities
- Shops
- Restaurant
- Public Transportation
Recreation
- Golf Course Community
- Tennis Courts
- Recreation Facilities
Map
Home Values in the Area
Average Home Value in this Area
Tax History
| Year | Tax Paid | Tax Assessment Tax Assessment Total Assessment is a certain percentage of the fair market value that is determined by local assessors to be the total taxable value of land and additions on the property. | Land | Improvement |
|---|---|---|---|---|
| 2025 | $7,823 | $578,600 | $180,400 | $398,200 |
| 2024 | $7,681 | $442,700 | $127,200 | $315,500 |
| 2023 | $7,300 | $442,700 | $127,200 | $315,500 |
| 2022 | $7,095 | $431,300 | $127,200 | $304,100 |
| 2021 | $7,611 | $375,100 | $110,900 | $264,200 |
| 2020 | $7,555 | $375,100 | $110,900 | $264,200 |
| 2018 | $7,174 | $321,000 | $83,500 | $237,500 |
| 2017 | $7,030 | $321,000 | $83,500 | $237,500 |
| 2016 | $6,934 | $321,000 | $83,500 | $237,500 |
| 2015 | $6,313 | $268,300 | $74,800 | $193,500 |
| 2014 | $6,324 | $268,300 | $74,800 | $193,500 |
Property History
| Date | Event | Price | List to Sale | Price per Sq Ft | Prior Sale |
|---|---|---|---|---|---|
| 10/27/2025 10/27/25 | For Sale | $664,000 | +79.5% | $211 / Sq Ft | |
| 09/29/2017 09/29/17 | Sold | $370,000 | -2.6% | $140 / Sq Ft | View Prior Sale |
| 08/30/2017 08/30/17 | Pending | -- | -- | -- | |
| 06/14/2017 06/14/17 | For Sale | $379,900 | -- | $144 / Sq Ft |
Purchase History
| Date | Type | Sale Price | Title Company |
|---|---|---|---|
| Warranty Deed | $370,000 | -- | |
| Quit Claim Deed | -- | -- | |
| Deed | $375,000 | -- | |
| Deed | $475,000 | -- |
Mortgage History
| Date | Status | Loan Amount | Loan Type |
|---|---|---|---|
| Open | $334,125 | FHA | |
| Previous Owner | $275,000 | Purchase Money Mortgage | |
| Previous Owner | $336,000 | No Value Available | |
| Previous Owner | $360,000 | Purchase Money Mortgage |
Source: State-Wide MLS
MLS Number: 1398813
APN: LINC-000034-000540-000000
- 291 Albion Rd
- 256 School St
- 274 Albion Rd
- 196 Old River Rd Unit 137
- 61 School St Unit 2R
- 2 Main St Unit 15
- 2 School St Unit 241
- 2 School St Unit 204
- 2 School St Unit 311
- 2 School St Unit 403
- 22 Briarwood Rd
- 7 Briarwood Rd
- 86 Forestdale Dr
- 22 Secluded Ct
- 11 Secluded Ct
- 35 Timberland Dr
- 10 Oak Hill Dr
- 50 Circledale Dr
- 8 Meeting House Rd
- 140 Main St
- 200 Old River Rd
- 400 New River Rd Unit 809
- 300 New River Rd
- 104 Wake Robin Rd
- 87 Old Main St Unit 2
- 114 Summer St Unit 1
- 68 Division St Unit 3
- 100 Crossing Dr
- 56 Bouvier Ave Unit 3
- 58 Manville Hill Rd Unit 58A
- 51 Front St
- 26 Front St Unit 26
- 3 Ora Murphy Ct Unit 3 Ora Murphy Ct. Right
- 2 Booth Pond Way
- 40 Stream View Dr Unit 40
- 210 Highland Corporate Dr
- 275 Eddie Dowling Hwy
- 1371 Mendon Rd Unit 28
- 6 Oak St
- 4 Chase Ln
