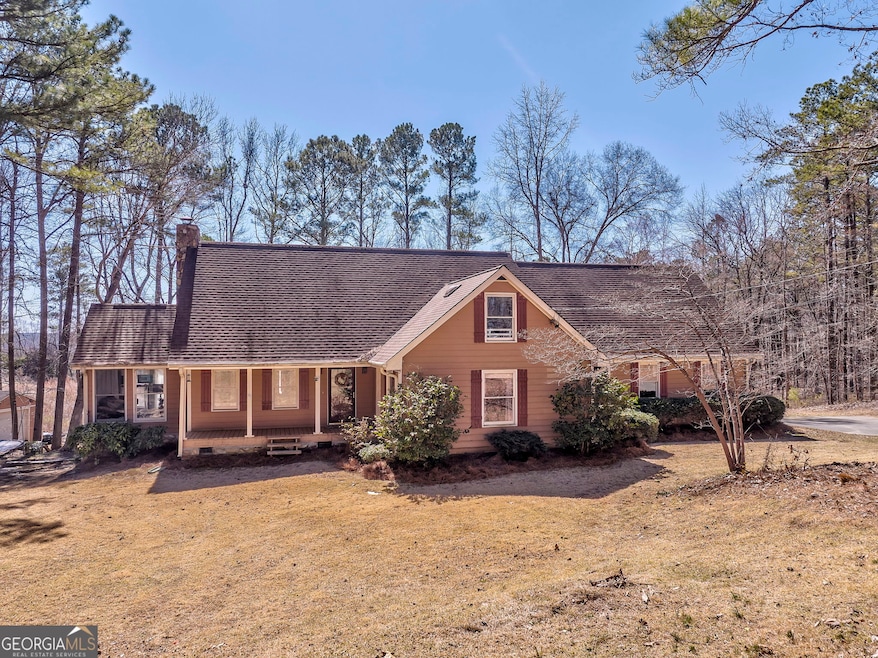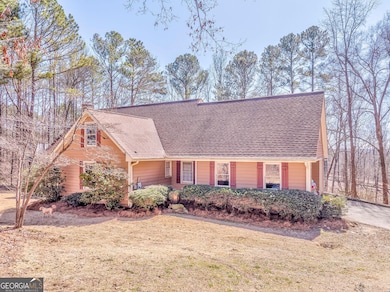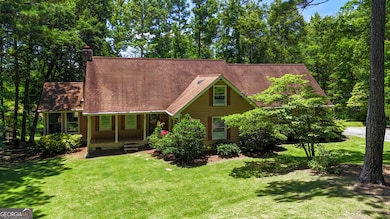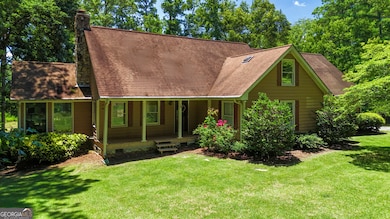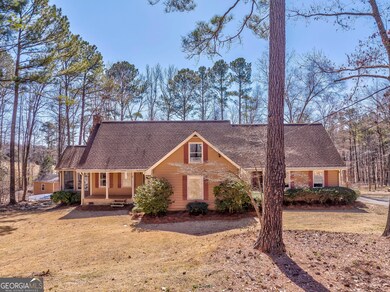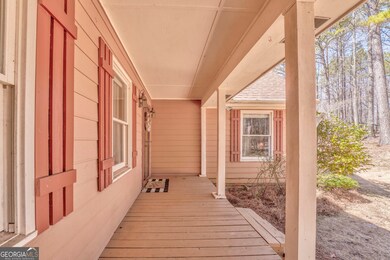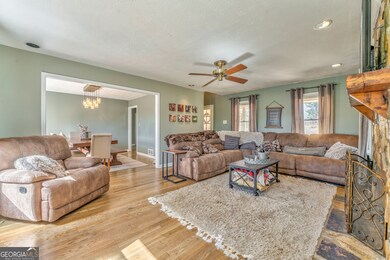285 Skeet Shoot Rd Dallas, GA 30132
Estimated payment $3,408/month
Highlights
- 7.87 Acre Lot
- Dining Room Seats More Than Twelve
- Wood Burning Stove
- Burnt Hickory Elementary School Rated A-
- Deck
- Private Lot
About This Home
A rare find nestled in North Paulding on a peaceful country road with a vast amount of road frontage and an inviting horseshoe shaped driveway. If you're looking for an abundance of space, this home is for you. This beauty has 4 large bedrooms with the master on the main, a bonus room, and a loft. You will fall in love with the recently updated kitchen loaded with upgrades such as, stainless steel appliances, granite countertops, beautiful cabinetry, and an oversized island with seating. This home has additional features that include new flooring on the main level, a large walk-in pantry, a wood burning stove in the kitchen and a fireplace in the cozy family room, as well as a bright and relaxing sunroom, plenty of outdoor storage with the additional shed/storage building. The outdoor living is just as impressive offering a huge back deck overlooking this gorgeous property, the perfect place to entertain or relax in the hot tub. There is also a fully functional pasture that's completely fenced in and ready for a mini farm of your own, as well as a beautiful chicken coop and a raised garden. Situated in a quiet rural area but within minutes of the heart of downtown Dallas and Cartersville.
Listing Agent
Maximum One Realty Greater Atlanta License #375065 Listed on: 09/01/2025

Home Details
Home Type
- Single Family
Est. Annual Taxes
- $4,942
Year Built
- Built in 1988
Lot Details
- 7.87 Acre Lot
- Fenced
- Private Lot
- Open Lot
- Wooded Lot
Home Design
- Traditional Architecture
- Country Style Home
- Block Foundation
- Wood Siding
Interior Spaces
- 2,778 Sq Ft Home
- 2-Story Property
- Beamed Ceilings
- Ceiling Fan
- Wood Burning Stove
- Entrance Foyer
- Family Room with Fireplace
- 2 Fireplaces
- Dining Room Seats More Than Twelve
- Formal Dining Room
- Loft
- Bonus Room
- Sun or Florida Room
- Wood Flooring
- Attic Fan
- Laundry Room
Kitchen
- Country Kitchen
- Breakfast Area or Nook
- Breakfast Bar
- Walk-In Pantry
- Microwave
- Dishwasher
- Kitchen Island
Bedrooms and Bathrooms
- 4 Bedrooms | 1 Primary Bedroom on Main
- Walk-In Closet
- Double Vanity
Parking
- 1 Parking Space
- Carport
- Parking Accessed On Kitchen Level
Outdoor Features
- Deck
- Shed
- Outbuilding
Schools
- Burnt Hickory Elementary School
- Mcclure Middle School
- North Paulding High School
Farming
- Pasture
Utilities
- Central Heating and Cooling System
- Electric Water Heater
- Septic Tank
- Phone Available
- Cable TV Available
Community Details
- No Home Owners Association
Listing and Financial Details
- Tax Lot 652
Map
Home Values in the Area
Average Home Value in this Area
Tax History
| Year | Tax Paid | Tax Assessment Tax Assessment Total Assessment is a certain percentage of the fair market value that is determined by local assessors to be the total taxable value of land and additions on the property. | Land | Improvement |
|---|---|---|---|---|
| 2024 | $4,942 | $201,892 | $59,720 | $142,172 |
| 2023 | $4,962 | $192,848 | $58,240 | $134,608 |
| 2022 | $4,435 | $171,988 | $50,680 | $121,308 |
| 2021 | $3,862 | $134,772 | $42,840 | $91,932 |
| 2020 | $3,614 | $123,524 | $42,840 | $80,684 |
| 2019 | $3,569 | $120,312 | $40,800 | $79,512 |
| 2016 | $1,760 | $60,072 | $11,080 | $48,992 |
Property History
| Date | Event | Price | List to Sale | Price per Sq Ft | Prior Sale |
|---|---|---|---|---|---|
| 11/10/2025 11/10/25 | Pending | -- | -- | -- | |
| 10/27/2025 10/27/25 | Price Changed | $570,000 | -3.4% | $205 / Sq Ft | |
| 09/01/2025 09/01/25 | For Sale | $590,000 | +109.6% | $212 / Sq Ft | |
| 09/20/2016 09/20/16 | Sold | $281,500 | -5.2% | $98 / Sq Ft | View Prior Sale |
| 08/07/2016 08/07/16 | Pending | -- | -- | -- | |
| 06/28/2016 06/28/16 | Price Changed | $297,000 | -5.7% | $103 / Sq Ft | |
| 05/16/2016 05/16/16 | For Sale | $315,000 | -- | $109 / Sq Ft |
Purchase History
| Date | Type | Sale Price | Title Company |
|---|---|---|---|
| Quit Claim Deed | -- | -- | |
| Warranty Deed | $281,500 | -- | |
| Deed | -- | -- |
Mortgage History
| Date | Status | Loan Amount | Loan Type |
|---|---|---|---|
| Open | $408,700 | New Conventional | |
| Previous Owner | $267,425 | New Conventional |
Source: Georgia MLS
MLS Number: 10595413
APN: 048.2.3.007.0000
- 1845 Tibbitts Rd
- 139 Cyrilla Walk
- 1523 Braswell Mountain Rd
- 6729 Cartersville Hwy
- 0 Benson Rd Unit 10455814
- 0 Benson Rd Unit 10651364
- 0 Benson Rd Unit 7687374
- 0 Benson Rd Unit 7521738
- 000 Benson Rd
- 197 Evecliff Dr
- 102 Everwood Ct
- 103 Everwood Ct
- 77 Observation Way
- 6 Radian Way
- 602 Muskogee Crossing
- 0 Narroway Church Cir Unit 10460252
- 2708-A Narroway Church Cir
- 0 Narroway Church Cir Unit 10460208
- 537 Principal Meridian Dr
- 0 Observation Pointe
