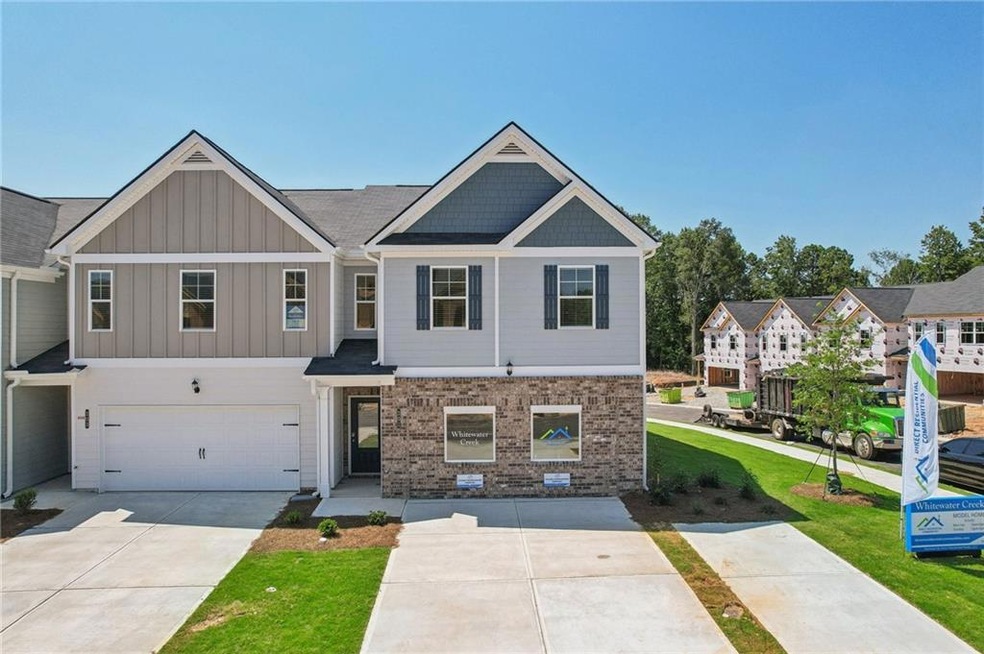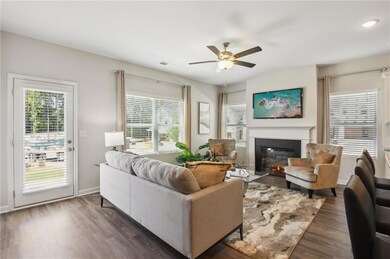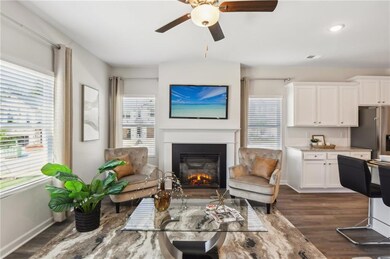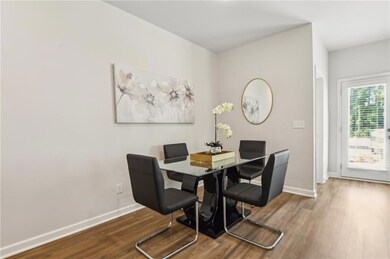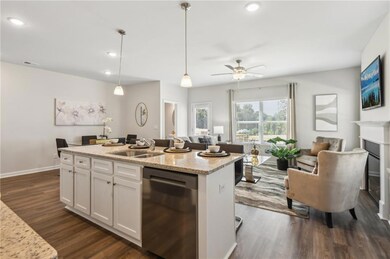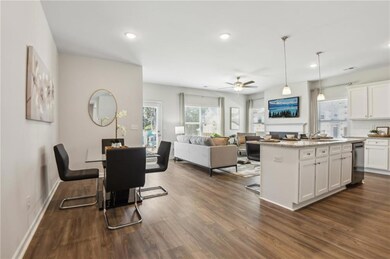285 Switcher Ct Union City, GA 30291
Estimated payment $2,059/month
Highlights
- Open-Concept Dining Room
- Oversized primary bedroom
- End Unit
- New Construction
- Traditional Architecture
- Stone Countertops
About This Home
The Lenox floor plan at The Enclave at Whitewater Creek is the townhome of our dreams! HIGHLY DESIRED END UNIT! Gorgeous hardwoods throughout the main level flow effortlessly to a bright family room with cozy fireplace. The open floor plan gives you easy access to an amazing kitchen stocked with sleek gray cabinets, granite countertops, island & upscale recessed lighting! Upstairs you will find a stunning owner's suite with large bath which boasts dual vanity, standing shower & spacious walk-in closet! Three additional bedrooms & hall bath with granite counters round out the upper level. Awesome amenities include a multipurpose field, private playground and a dog park! With easy access to major highways, this divine community is meant for you! MOVE IN READY!
Listing Agent
Direct Residential Realty, LLC License #289641 Listed on: 08/22/2025

Townhouse Details
Home Type
- Townhome
Year Built
- Built in 2025 | New Construction
HOA Fees
- $100 Monthly HOA Fees
Parking
- 2 Car Attached Garage
Home Design
- Traditional Architecture
- Slab Foundation
- Composition Roof
- Concrete Siding
Interior Spaces
- 1,817 Sq Ft Home
- 2-Story Property
- Electric Fireplace
- Double Pane Windows
- Open-Concept Dining Room
Kitchen
- Open to Family Room
- Electric Range
- Microwave
- Dishwasher
- Stone Countertops
Flooring
- Carpet
- Vinyl
Bedrooms and Bathrooms
- 4 Bedrooms
- Oversized primary bedroom
- Dual Vanity Sinks in Primary Bathroom
Laundry
- Laundry in Hall
- Laundry on upper level
Home Security
Schools
- Gullatt Elementary School
- Renaissance Middle School
- Langston Hughes High School
Utilities
- Central Heating and Cooling System
- 220 Volts
- 110 Volts
- Cable TV Available
Additional Features
- Energy-Efficient Appliances
- Patio
- End Unit
Listing and Financial Details
- Home warranty included in the sale of the property
- Tax Lot 161
Community Details
Overview
- $500 Initiation Fee
- 164 Units
- The Enclave At Whitewater Creek Subdivision
- FHA/VA Approved Complex
- Rental Restrictions
Security
- Fire and Smoke Detector
Map
Home Values in the Area
Average Home Value in this Area
Property History
| Date | Event | Price | List to Sale | Price per Sq Ft |
|---|---|---|---|---|
| 09/12/2025 09/12/25 | Pending | -- | -- | -- |
| 08/22/2025 08/22/25 | For Sale | $311,900 | -- | $172 / Sq Ft |
Source: First Multiple Listing Service (FMLS)
MLS Number: 7637198
