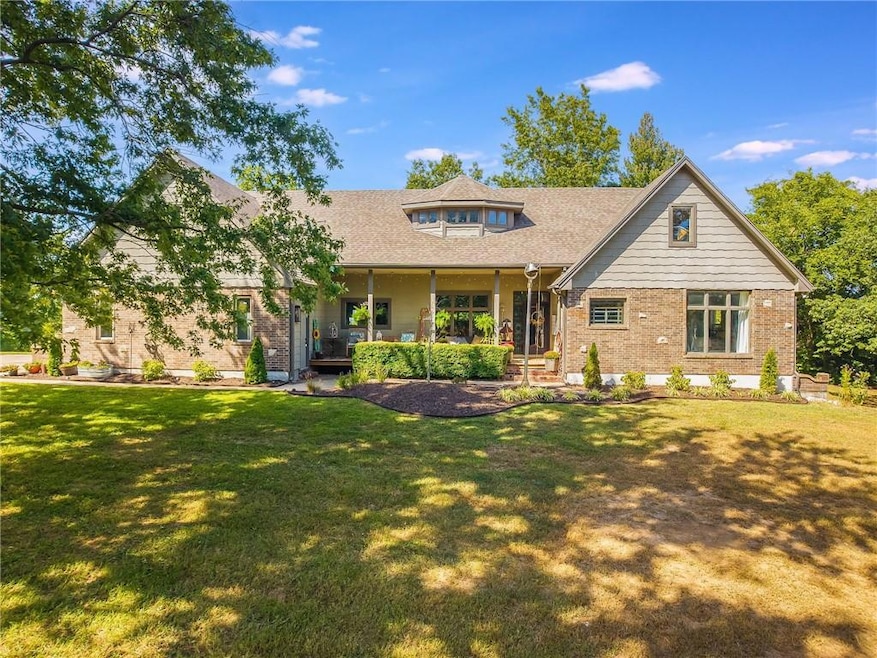285 Tt Hwy Oak Grove, MO 64075
Estimated payment $6,990/month
Highlights
- 835,916 Sq Ft lot
- Living Room with Fireplace
- Traditional Architecture
- Deck
- Wooded Lot
- Main Floor Primary Bedroom
About This Home
Elegant Country Homestead on 19.9 Acres ?
At the end of a long, winding driveway lies a private sanctuary unlike any other. Set on 19.9 secluded acres, this stately residence combines timeless elegance with the charm of a working homestead—offering both refined living and space to enjoy the land.
A welcoming country front porch opens to a custom-built home, completely refreshed top to bottom in 2023 with thoughtful detail, craftsmanship, and unique finishes throughout. Inside, the open-concept living room, kitchen, and dining area are anchored by exposed wood beams and two wood-burning fireplaces, creating a warm and inviting atmosphere.
This home is designed for both comfort and functionality, featuring: Six bedrooms and six bathrooms, including generous suites for family and guests, A dedicated home office for modern living, A massive laundry and utility room with abundant storage and a Finished walkout basement ideal for entertaining, recreation, or extended living space
Beyond the home, the property embraces its heritage as a homestead. A chicken coop adds both charm and utility, while the nearly 20 acres provide room for gardens, trails, and outdoor living. Enter the property easily from blacktop access, and enjoy the peace of low Lafayette County taxes.
Every detail—from the stunning decor to the gorgeous sunsets over the rolling land—has been curated to create a true retreat: elegant, practical, and private, all just minutes from town.
Listing Agent
Northpoint Asset Management Brokerage Phone: 660-563-1383 Listed on: 09/02/2025
Home Details
Home Type
- Single Family
Est. Annual Taxes
- $3,108
Year Built
- Built in 1990
Lot Details
- 19.19 Acre Lot
- Lot Dimensions are 199 x 1273 x 648 x 0 x 0
- South Facing Home
- Paved or Partially Paved Lot
- Wooded Lot
Parking
- 2 Car Garage
- Inside Entrance
- Side Facing Garage
Home Design
- Traditional Architecture
- Composition Roof
- Lap Siding
Interior Spaces
- 1.5-Story Property
- Ceiling Fan
- Wood Burning Fireplace
- Some Wood Windows
- Thermal Windows
- Family Room
- Living Room with Fireplace
- 2 Fireplaces
- Formal Dining Room
- Den
- Loft
Kitchen
- Eat-In Kitchen
- Gas Range
- Wood Stained Kitchen Cabinets
- Disposal
Flooring
- Carpet
- Vinyl
Bedrooms and Bathrooms
- 6 Bedrooms
- Primary Bedroom on Main
- Cedar Closet
- Walk-In Closet
- 6 Full Bathrooms
- Bidet
Laundry
- Laundry Room
- Laundry on main level
Unfinished Basement
- Fireplace in Basement
- Basement Window Egress
Outdoor Features
- Deck
Schools
- Oak Grove Elementary School
- Oak Grove High School
Utilities
- Forced Air Zoned Heating and Cooling System
- Heating System Uses Propane
- Septic Tank
Community Details
- No Home Owners Association
Listing and Financial Details
- Assessor Parcel Number 24-5.0-22-0-000-006.010
- $0 special tax assessment
Map
Home Values in the Area
Average Home Value in this Area
Property History
| Date | Event | Price | Change | Sq Ft Price |
|---|---|---|---|---|
| 09/02/2025 09/02/25 | For Sale | $1,245,000 | -- | $237 / Sq Ft |
Source: Heartland MLS
MLS Number: 2572074
- 8700 S Corn Cemetery Rd
- 4248 Country Squire Rd
- 37905 E Round Prairie Rd
- 38708 E Hudson Rd
- 1684 Quarry Rd
- 1578 Quarry Rd
- 38009 E Colbern Rd
- 704 E White Rd
- 2902 S Broadway
- 2063 Hedge Hill Dr
- 37801 E Hillside School Rd
- 4373 Hackberry Ln
- 2407 S Owings St
- 38301 E Cline Rd
- 2205 SE Owings St
- 2502 SW Locust St
- 38410 E Cline Rd
- 2006 SE Oak Ridge Dr
- 2004 SE Oak Ridge Dr
- 704 SE 21st St
- 208 SW 10th St
- 200 NE Dogwood St
- 500 SE Salem St
- 825 SW Ridgeview Dr
- 701 SW Logan Dr Unit 701
- 201 SW Eagles Pkwy
- 424 NE Wolf Creek Dr
- 1002 NE Deer Creek Rd
- 113 Cross Creek Ln
- 1003 Stonebrook Ln
- 1003 Stone Brook Ln
- 630 NW Yennie St
- 211 NE Kim Ct
- 1502 NE Jaclyn Dr
- 1504 NE Jaclyn Dr
- 1300 NW Willow Dr
- 1121 NW Eagle Ridge Blvd
- 1613 NW High View Dr
- 1305 NW Hilltop Ln
- 1502 NE Shale Ct







