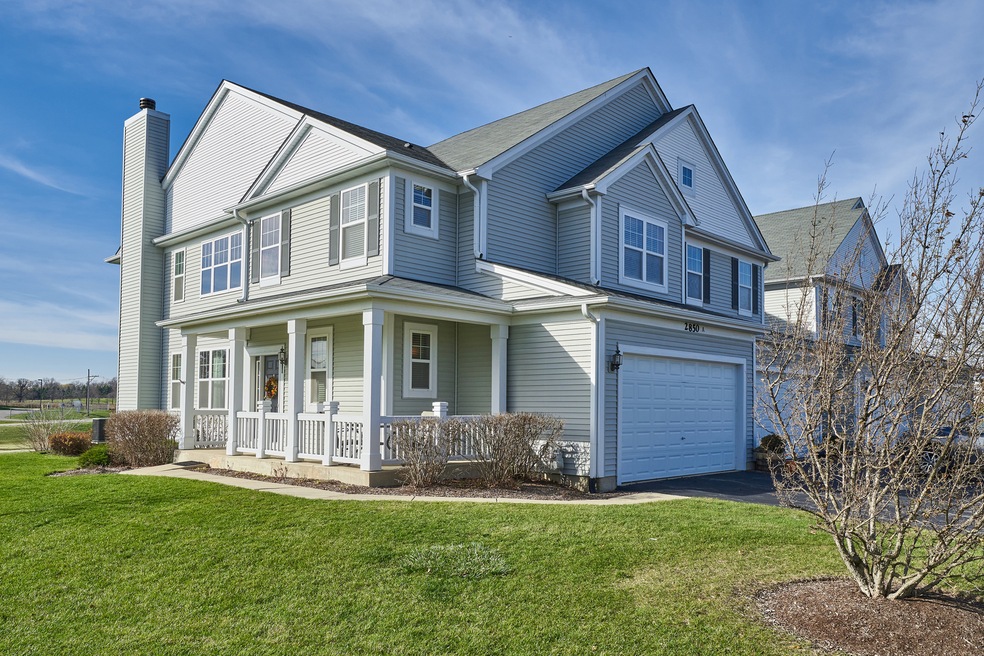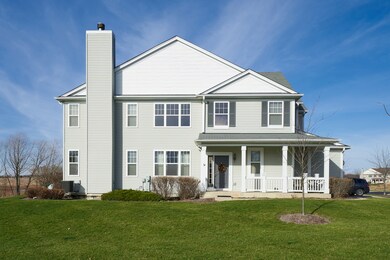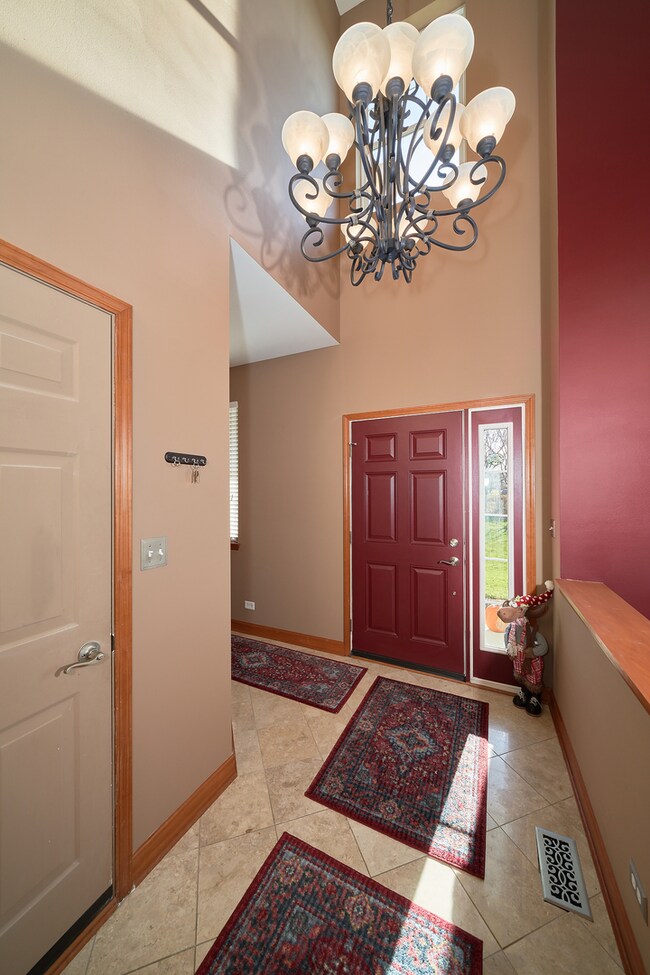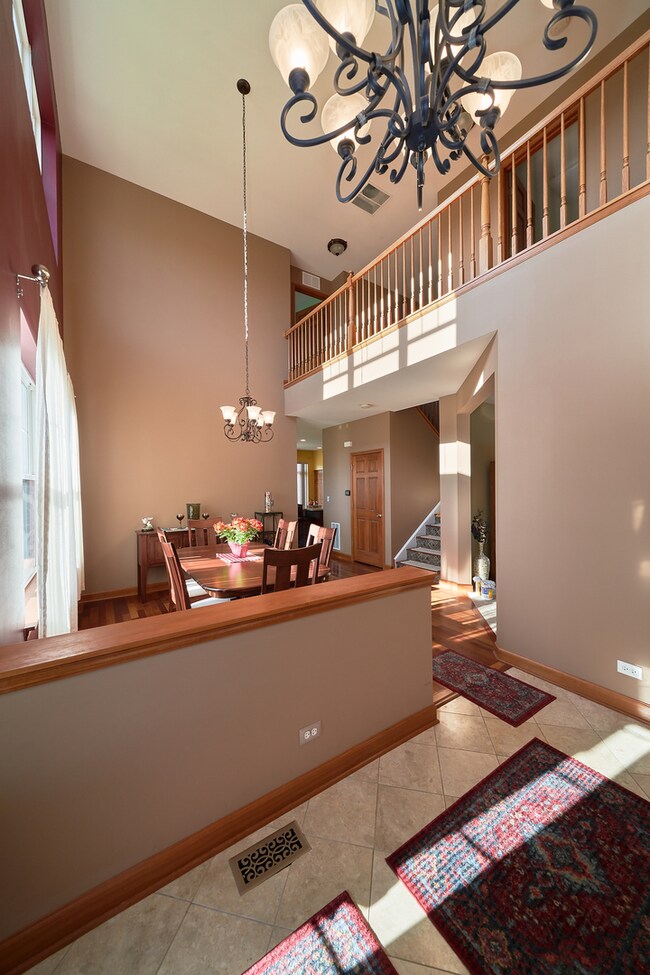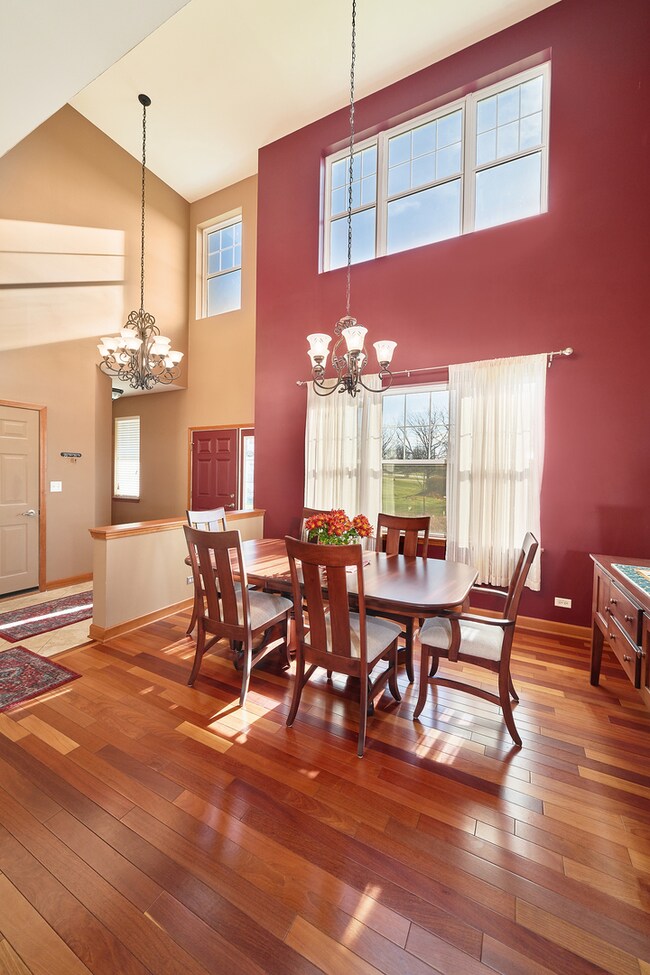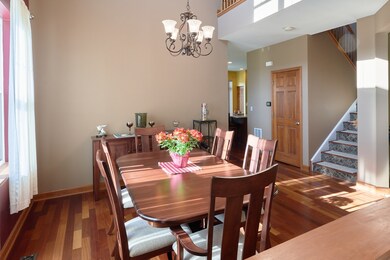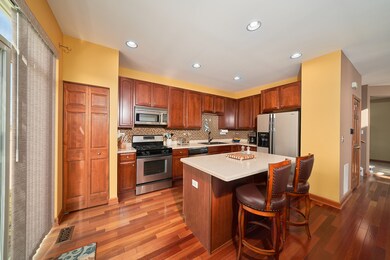
2850 Cattail Ct Unit A Wauconda, IL 60084
Highlights
- Landscaped Professionally
- Vaulted Ceiling
- End Unit
- Double Shower
- Wood Flooring
- Solid Surface Countertops
About This Home
As of December 2020Bordered by the forest preserve and Millennium Trail, this BEAUTIFUL home is perfectly situation to watch the sunsets from your spacious patio. This END UNIT features a wrap around porch and an abundance of windows that flood this home with natural light. 2 story ceilings when you enter make this townhome feel like a single family home. Brazilian cherry hardwood flooring throughout most of the first floor. The kitchen features cherry stained cabinets with Corian countertops, a designer backsplash, stainless steel appliances and an island with breakfast bar. The kitchen is open to the family room and boasts a fireplace with gas logs or convert back to wood burning. The 2nd floor offers 3 spacious bedrooms, 2 full baths and a large laundry room with built-in cabinets, sink and tiled floor. The master suite has a tray ceiling, large walk-in closet and a private ensuite with dual vanities and a large shower. Not often available is the full finished basement with custom wet bar, rec room, exercise area...the perfect space to entertain. There's plenty of storage space. Upgraded light fixtures, wood trim and doors, and 9' ceilings on the first floor. Cul-de-sac location, beautiful views of nature, and low association dues are just a few of the wonderful features.
Last Agent to Sell the Property
Keller Williams North Shore West License #471001300 Listed on: 11/19/2020

Property Details
Home Type
- Condominium
Est. Annual Taxes
- $7,751
Year Built
- 2005
Lot Details
- End Unit
- Cul-De-Sac
- Landscaped Professionally
HOA Fees
- $212 per month
Parking
- Attached Garage
- Garage Transmitter
- Garage Door Opener
- Driveway
- Parking Included in Price
Home Design
- Slab Foundation
- Asphalt Shingled Roof
- Vinyl Siding
Interior Spaces
- Wet Bar
- Vaulted Ceiling
- Wood Burning Fireplace
- Gas Log Fireplace
- Den
- Storage
- Home Gym
Kitchen
- Breakfast Bar
- Walk-In Pantry
- Oven or Range
- Microwave
- Dishwasher
- Kitchen Island
- Solid Surface Countertops
- Disposal
Flooring
- Wood
- Laminate
Bedrooms and Bathrooms
- Dual Sinks
- Double Shower
Laundry
- Laundry on upper level
- Dryer
- Washer
Finished Basement
- Basement Fills Entire Space Under The House
- Finished Basement Bathroom
Outdoor Features
- Patio
- Porch
Utilities
- Forced Air Heating and Cooling System
- Heating System Uses Gas
- Lake Michigan Water
Community Details
- Pets Allowed
Listing and Financial Details
- Homeowner Tax Exemptions
Ownership History
Purchase Details
Home Financials for this Owner
Home Financials are based on the most recent Mortgage that was taken out on this home.Purchase Details
Home Financials for this Owner
Home Financials are based on the most recent Mortgage that was taken out on this home.Purchase Details
Home Financials for this Owner
Home Financials are based on the most recent Mortgage that was taken out on this home.Similar Homes in Wauconda, IL
Home Values in the Area
Average Home Value in this Area
Purchase History
| Date | Type | Sale Price | Title Company |
|---|---|---|---|
| Warranty Deed | $240,000 | Attorney | |
| Warranty Deed | $214,500 | Fidelity National Title | |
| Warranty Deed | $297,500 | Chicago Title Insurance Co |
Mortgage History
| Date | Status | Loan Amount | Loan Type |
|---|---|---|---|
| Previous Owner | $191,920 | New Conventional | |
| Previous Owner | $206,350 | New Conventional | |
| Previous Owner | $210,600 | New Conventional |
Property History
| Date | Event | Price | Change | Sq Ft Price |
|---|---|---|---|---|
| 12/18/2020 12/18/20 | Sold | $239,900 | 0.0% | $121 / Sq Ft |
| 11/21/2020 11/21/20 | Pending | -- | -- | -- |
| 11/19/2020 11/19/20 | For Sale | $239,900 | +11.8% | $121 / Sq Ft |
| 06/23/2016 06/23/16 | Sold | $214,500 | 0.0% | $109 / Sq Ft |
| 05/24/2016 05/24/16 | Pending | -- | -- | -- |
| 05/23/2016 05/23/16 | For Sale | $214,500 | -- | $109 / Sq Ft |
Tax History Compared to Growth
Tax History
| Year | Tax Paid | Tax Assessment Tax Assessment Total Assessment is a certain percentage of the fair market value that is determined by local assessors to be the total taxable value of land and additions on the property. | Land | Improvement |
|---|---|---|---|---|
| 2024 | $7,751 | $88,809 | $8,660 | $80,149 |
| 2023 | $8,093 | $81,178 | $7,916 | $73,262 |
| 2022 | $8,093 | $75,089 | $7,535 | $67,554 |
| 2021 | $7,737 | $70,953 | $7,120 | $63,833 |
| 2020 | $7,502 | $67,626 | $6,786 | $60,840 |
| 2019 | $6,709 | $63,912 | $6,413 | $57,499 |
| 2018 | $7,415 | $65,953 | $9,481 | $56,472 |
| 2017 | $7,404 | $65,190 | $9,371 | $55,819 |
| 2016 | $6,664 | $59,091 | $8,873 | $50,218 |
| 2015 | $5,769 | $54,247 | $8,146 | $46,101 |
| 2014 | $4,774 | $49,010 | $9,385 | $39,625 |
| 2012 | $4,669 | $46,890 | $8,978 | $37,912 |
Agents Affiliated with this Home
-

Seller's Agent in 2020
Yolonda Moenning
Keller Williams North Shore West
(847) 366-0494
57 in this area
152 Total Sales
-

Buyer's Agent in 2020
Leslie McDonnell
RE/MAX Suburban
(888) 537-5439
14 in this area
820 Total Sales
-

Seller's Agent in 2016
Robert Picciariello
Prello Realty
(312) 933-1591
3 in this area
1,130 Total Sales
-
S
Buyer's Agent in 2016
Suzanne Butler
Coldwell Banker Residential Brokerage
Map
Source: Midwest Real Estate Data (MRED)
MLS Number: MRD10937347
APN: 09-12-406-102
- 2800 Cattail Ct Unit C
- 2751 Cedar Creek Cutoff Rd Unit 2A
- 2504 Bluewater Dr
- 29650 N Garland Rd
- 2239 Green Glade Way
- 2020 Braeburn Ct Unit A
- 2490 Olivia Ct
- 2486 Olivia Ct
- 2483 Olivia Ct
- 2471 Olivia Ct
- 2468 Olivia Ct
- 29221 N Virginia Ln
- 1855 Apple Valley Dr
- 25651 W Il Route 60
- 30975 N Blackhawk Trail
- 1444 Baroque Ave
- 29564 N Garland Rd
- 1471 Baroque Ave
- 0 W Chardon Rd
- 433 Minuet Cir
