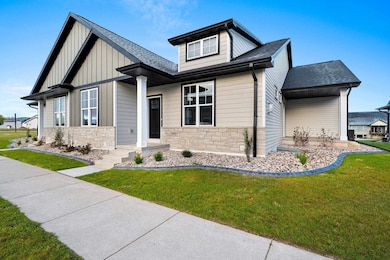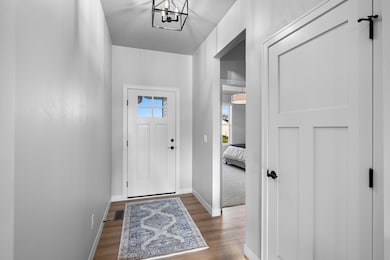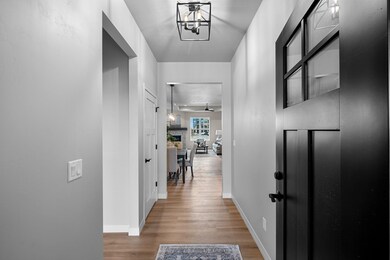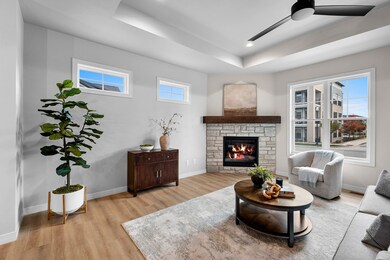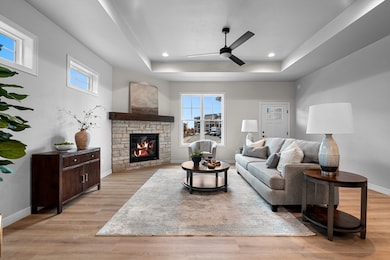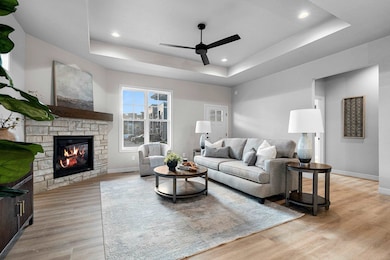2850 Elm Tree Hill Howard, WI 54313
Estimated payment $2,944/month
Highlights
- New Construction
- 1 Fireplace
- Walk-In Closet
- Bay View Middle School Rated A-
- 2 Car Attached Garage
- Forced Air Heating and Cooling System
About This Home
Enjoy the privacy & convenience of this impressive Townhome in desirable location near Howard Commons & walking trails! Zero-step entry w/ attached 2-car finished garage. Townhome features open concept design for entertaining along with beautiful corner fireplace in Great Room for those cozy evenings at home. Inviting kitchen offers large center island & abundant storage. Primary bedroom features an ensuite with private bath complete with dual sinks & roomy walk-in closet. Covered patio off the dining area adds desirable outdoor living space. You will appreciate the extra room to relax & entertain in the finished LL with large Rec Room, 3rd Bedroom & Full Bath. Lawn Maintenance & Snow Removal included. Zero lot line property. Move in & enjoy carefree living!
Listing Agent
Resource One Realty, LLC Brokerage Phone: 920-255-6580 License #94-74861 Listed on: 02/06/2025
Home Details
Home Type
- Single Family
Est. Annual Taxes
- $534
Year Built
- Built in 2025 | New Construction
Lot Details
- 4,838 Sq Ft Lot
- Zero Lot Line
HOA Fees
- $200 Monthly HOA Fees
Home Design
- Poured Concrete
- Stone Exterior Construction
- Vinyl Siding
Interior Spaces
- 1-Story Property
- 1 Fireplace
- Finished Basement
- Basement Fills Entire Space Under The House
Kitchen
- Oven or Range
- Microwave
- Kitchen Island
Bedrooms and Bathrooms
- 3 Bedrooms
- Walk-In Closet
Parking
- 2 Car Attached Garage
- Driveway
Utilities
- Forced Air Heating and Cooling System
- Heating System Uses Natural Gas
Community Details
- Built by Black Diamond Builders
Map
Home Values in the Area
Average Home Value in this Area
Property History
| Date | Event | Price | List to Sale | Price per Sq Ft |
|---|---|---|---|---|
| 10/23/2025 10/23/25 | Price Changed | $519,900 | -1.9% | $233 / Sq Ft |
| 02/06/2025 02/06/25 | For Sale | $529,900 | -- | $237 / Sq Ft |
Source: REALTORS® Association of Northeast Wisconsin
MLS Number: 50303757
- 2878 Howard Commons
- 2882 Howard Commons
- 634 Olive Tree Dr
- 664 Olive Tree Dr
- 407 Woodfield Dr
- 2690 Woodfield Ct
- 3130 Early Bird Ln
- 3027 Glendale Ave
- 4980 Water Mint Ct
- 0 Emerson Ct Unit 50310356
- 541 Security Blvd
- 3060 Holland Rd
- 1789 Maidstone Cir
- 2334 Whispering Wind Ln
- 2362 Whispering Wind Ln
- 2407 Whispering Wind Ln
- 4600 Seminole Trail
- 2904 David Ln
- 0 Packerland Dr Unit 50252275
- 0 Packerland Dr Unit 50159218
- 2800 Howard Common
- 481-489 Security Blvd
- 2450-2470 Duck Creek Pkwy
- 2214 Riverview Dr
- 2845 Woodale Ave
- 2475 Woodale Ave
- 2045 Elmwood Ct
- 854 Krause Rd
- 731 Fredrick Ct
- 2006 Memorial Dr
- 2059 Schanock Dr
- 1458 Redstone Trail
- 3790 Shawano Ave
- 1978 Schanock Dr
- 1516-1518 Redstone Trail
- 3900 Woodland Rd
- 1145 Roland Ln
- 1701 Velp Ave
- 1842 Western Ave
- 1045 Roland Ln

