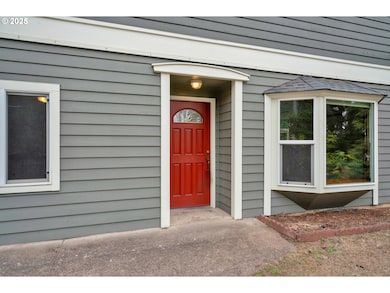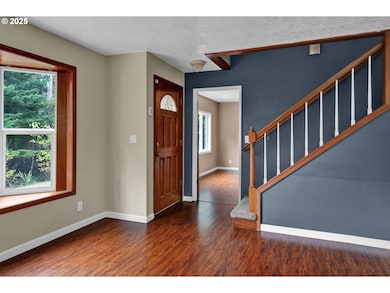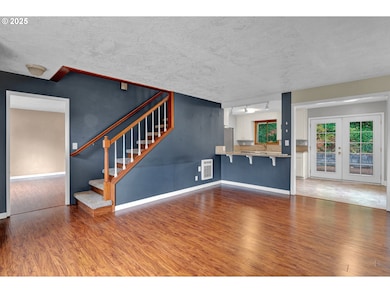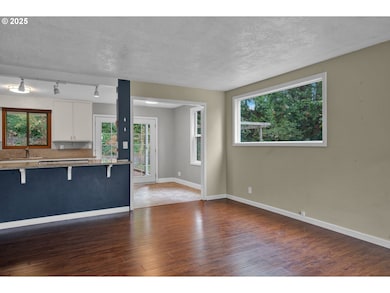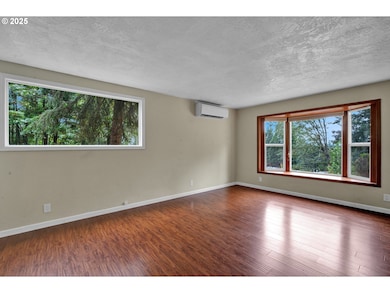2850 Garfield St Eugene, OR 97405
Crest Drive NeighborhoodEstimated payment $3,100/month
Highlights
- RV Access or Parking
- View of Trees or Woods
- Corner Lot
- Adams Elementary School Rated A-
- Main Floor Primary Bedroom
- Granite Countertops
About This Home
Step inside to a comfortably designed living space with a focus on light and functionality. The main floor features a living room with a big bay window. The galley kitchen boasts granite countertops, a convenient breakfast bar, and French doors that lead directly out to a lovely covered patio—perfect for year-round outdoor cooking and dining. This home offers great flexibility with a one-car garage that opens into a laundry room, complete with a half bath, easily converted to a whole bath. The laundry room conveniently connects to the kitchen and the 4th bedroom. This downstairs room, with its half-bath access, can easily serve as a comfortable downstairs primary suite, a family room, a private office, or a formal dining room, adapting perfectly to your needs. Ascend the stairs to find a full bathroom along with 3 total bedrooms, one being your own private sanctuary: a huge upstairs primary suite. Massive windows and skylights bathe the room in natural light. The exquisite en-suite bathroom is a true retreat, featuring tile work, a glass-stall shower, a luxurious and deep jetted tub for ultimate relaxation, and tons of storage. As a final touch of convenience, the primary bathroom also includes a dedicated laundry chute! Outside, the large lot offers a tiered raised garden bed right off the covered patio—ideal for cultivating your kitchen herbs or flowers. Tucked away in the bottom corner of the yard is a serene cove with a fire pit, a perfect spot for cozy evenings and marshmallow roasting. This versatile home offers a premium location, remarkable indoor-outdoor living, and a truly stunning primary suite. This highly sought-after area offers incredible access to Eugene's best amenities; moments away from shopping and dining. Outdoor enthusiasts will adore the proximity to Eugene's extensive park and trail systems. This home has a lot to offer; the perfect blend of suburban tranquility and urban accessibility, just waiting for your touches.
Listing Agent
United Real Estate Properties Brokerage Email: simon@urepro.com License #201222113 Listed on: 10/13/2025

Home Details
Home Type
- Single Family
Est. Annual Taxes
- $6,011
Year Built
- Built in 1971
Lot Details
- 0.33 Acre Lot
- Corner Lot
- Private Yard
Parking
- 1 Car Attached Garage
- Garage on Main Level
- Driveway
- RV Access or Parking
Property Views
- Woods
- Territorial
- Valley
Home Design
- Slab Foundation
- Composition Roof
- Wood Siding
Interior Spaces
- 2,120 Sq Ft Home
- 2-Story Property
- Vinyl Clad Windows
- Bay Window
- Family Room
- Living Room
- Dining Room
- First Floor Utility Room
- Laundry Room
Kitchen
- Breakfast Bar
- Free-Standing Range
- Granite Countertops
Bedrooms and Bathrooms
- 4 Bedrooms
- Primary Bedroom on Main
Accessible Home Design
- Accessibility Features
Outdoor Features
- Covered Patio or Porch
- Fire Pit
Schools
- Adams Elementary School
- Arts & Tech Middle School
- Churchill High School
Utilities
- Ductless Heating Or Cooling System
- Heat Pump System
Community Details
- No Home Owners Association
Listing and Financial Details
- Assessor Parcel Number 0703106
Map
Home Values in the Area
Average Home Value in this Area
Tax History
| Year | Tax Paid | Tax Assessment Tax Assessment Total Assessment is a certain percentage of the fair market value that is determined by local assessors to be the total taxable value of land and additions on the property. | Land | Improvement |
|---|---|---|---|---|
| 2025 | $6,011 | $308,518 | -- | -- |
| 2024 | $5,936 | $299,533 | -- | -- |
| 2023 | $5,936 | $290,809 | $0 | $0 |
| 2022 | $5,561 | $282,339 | $0 | $0 |
| 2021 | $5,223 | $274,116 | $0 | $0 |
| 2020 | $5,181 | $266,133 | $0 | $0 |
| 2019 | $4,929 | $258,382 | $0 | $0 |
| 2018 | $4,593 | $243,550 | $0 | $0 |
| 2017 | $4,320 | $243,550 | $0 | $0 |
| 2016 | $4,190 | $236,456 | $0 | $0 |
| 2015 | $4,064 | $229,569 | $0 | $0 |
| 2014 | $3,960 | $222,883 | $0 | $0 |
Property History
| Date | Event | Price | List to Sale | Price per Sq Ft | Prior Sale |
|---|---|---|---|---|---|
| 01/29/2026 01/29/26 | Price Changed | $499,999 | -4.8% | $236 / Sq Ft | |
| 11/17/2025 11/17/25 | Price Changed | $525,000 | -4.4% | $248 / Sq Ft | |
| 10/13/2025 10/13/25 | For Sale | $549,000 | +83.6% | $259 / Sq Ft | |
| 12/05/2017 12/05/17 | Sold | $299,000 | -21.1% | $141 / Sq Ft | View Prior Sale |
| 10/31/2017 10/31/17 | Pending | -- | -- | -- | |
| 05/26/2017 05/26/17 | For Sale | $379,000 | -- | $179 / Sq Ft |
Purchase History
| Date | Type | Sale Price | Title Company |
|---|---|---|---|
| Warranty Deed | $299,000 | Western Title & Escrow Co | |
| Warranty Deed | $219,000 | Fidelity National Title Insu | |
| Warranty Deed | $251,500 | Western Title & Escrow Compa |
Mortgage History
| Date | Status | Loan Amount | Loan Type |
|---|---|---|---|
| Open | $224,200 | Purchase Money Mortgage | |
| Previous Owner | $215,033 | FHA | |
| Previous Owner | $201,200 | Purchase Money Mortgage |
Source: Regional Multiple Listing Service (RMLS)
MLS Number: 461778040
APN: 0703106
- 2090 Graham Dr
- 2037 Morning View Dr
- 2315 W 28th Ave
- 0 Mclean Blvd Unit 24671448
- 0 Mclean Blvd Unit 697374759
- 2311 Douglas Dr
- 2240 W 25th Place
- 2380 W 28th Ave
- 2765 Almaden St
- 2030 W 34th Ave
- 2490 Panorama Dr
- 2582 Terrace View Dr
- 2260 Orr Ln
- 2230 Cleveland St
- 2130 Grant St
- 2115 Arthur St
- 2590 Bowmont Dr
- 2427 Polk St
- 2870 Hawkins Ln
- 2610 Park Forest Dr
- 1710 Northview Blvd
- 2510 Jefferson St
- 1602 Oak Patch Rd
- 2800 Sunnyview Ln
- 2919 Lincoln St
- 1320-1338 Oak Patch Rd
- 1864 Oak St
- 325 E 31st Ave
- 3655 W 13th Ave
- 1180 Willamette St
- 388 W 10th Ave
- 1755-1777 Mill St
- 255 W W
- 1370 High St Unit B
- 1367 High St
- 1848 Hilyard St
- 610 Spencer Ct
- 1836 Alder St
- 1260 Ferry St
- 751 E 16th Ave


