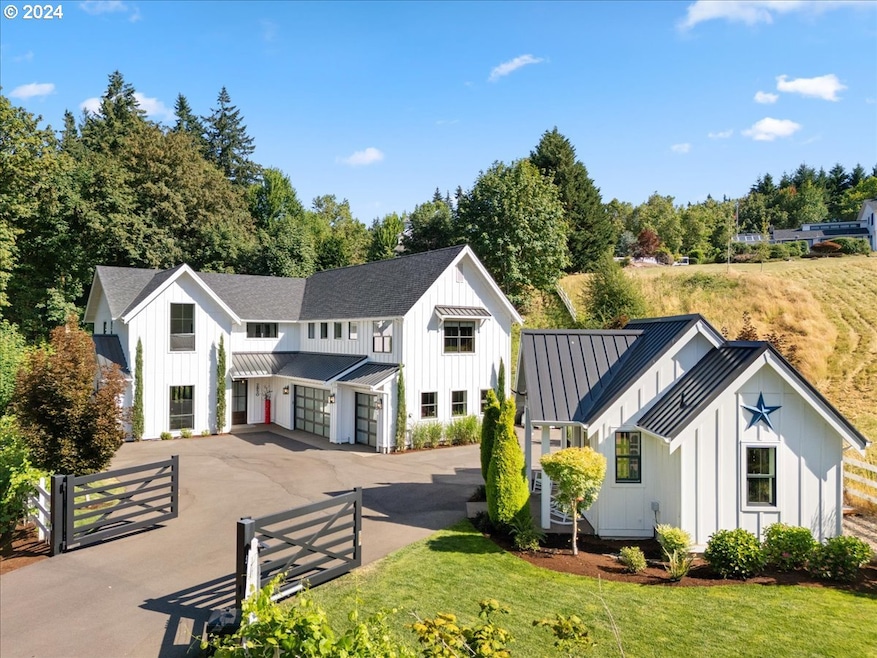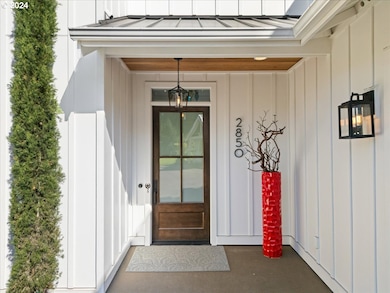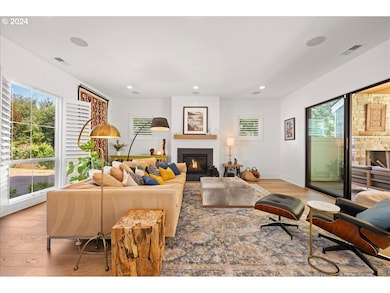2850 SW Turner Rd West Linn, OR 97068
Tualatin Valley NeighborhoodEstimated payment $14,775/month
Highlights
- RV Access or Parking
- Heated Floors
- Maid or Guest Quarters
- Stafford Primary School Rated A-
- Built-In Refrigerator
- Traditional Architecture
About This Home
2020 built show stopper constructed by one of the areas hottest builders. A "close in" location on 2 private acres in the Stafford Corridor; this 4 bedroom 4 bath home is the perfect Modern Farm House on what could easily be a hobby farm. Gate secured entry, private well, natural gas back up generator, room for an RV, detached gym/shop/party room with full bathroom and rollup door and pool ready. Great Room concept with covered outdoor living with two full length Nano walls opening to the outside, prep kitchen and BBQ patio; main floor den with full bath could be a 5th bedroom with bonus room upstairs; Owners Suite with 2 walk-in closets all in the West Linn School District. Move in Ready!
Listing Agent
Harnish Company Realtors Brokerage Email: harnish@harnishproperties.com License #200112017 Listed on: 03/03/2025
Co-Listing Agent
Harnish Company Realtors Brokerage Email: harnish@harnishproperties.com License #200505082
Home Details
Home Type
- Single Family
Est. Annual Taxes
- $19,004
Year Built
- Built in 2020
Lot Details
- 2 Acre Lot
- Gated Home
- Level Lot
- Sprinkler System
- Private Yard
Parking
- 3 Car Attached Garage
- Garage on Main Level
- Garage Door Opener
- Driveway
- RV Access or Parking
Home Design
- Traditional Architecture
- Farmhouse Style Home
- Composition Roof
- Metal Roof
- Board and Batten Siding
- Concrete Perimeter Foundation
- Cedar
Interior Spaces
- 4,017 Sq Ft Home
- 2-Story Property
- Central Vacuum
- Sound System
- Built-In Features
- High Ceiling
- 2 Fireplaces
- Gas Fireplace
- Double Pane Windows
- Family Room
- Living Room
- Combination Kitchen and Dining Room
- Bonus Room
- Crawl Space
- Security System Owned
- Laundry Room
Kitchen
- Butlers Pantry
- Built-In Double Convection Oven
- Cooktop with Range Hood
- Microwave
- Built-In Refrigerator
- Dishwasher
- Wine Cooler
- Kitchen Island
- Quartz Countertops
- Disposal
Flooring
- Engineered Wood
- Wall to Wall Carpet
- Heated Floors
- Tile
Bedrooms and Bathrooms
- 4 Bedrooms
- Maid or Guest Quarters
- Soaking Tub
- Walk-in Shower
Accessible Home Design
- Accessibility Features
- Accessible Parking
Outdoor Features
- Covered Patio or Porch
- Outdoor Fireplace
Additional Homes
- Accessory Dwelling Unit (ADU)
Schools
- Stafford Elementary School
- Meridian Creek Middle School
- West Linn High School
Utilities
- Forced Air Heating and Cooling System
- Heating System Uses Gas
- Radiant Heating System
- Private Water Source
- Gas Water Heater
- Septic Tank
- High Speed Internet
Community Details
- No Home Owners Association
- Stafford Subdivision
Listing and Financial Details
- Assessor Parcel Number 05036495
Map
Home Values in the Area
Average Home Value in this Area
Tax History
| Year | Tax Paid | Tax Assessment Tax Assessment Total Assessment is a certain percentage of the fair market value that is determined by local assessors to be the total taxable value of land and additions on the property. | Land | Improvement |
|---|---|---|---|---|
| 2025 | $19,746 | $1,138,988 | -- | -- |
| 2024 | $19,004 | $1,105,815 | -- | -- |
| 2023 | $19,004 | $1,073,607 | $0 | $0 |
| 2022 | $17,907 | $1,042,337 | $0 | $0 |
| 2021 | $16,943 | $1,011,977 | $0 | $0 |
| 2020 | $0 | $442,412 | $0 | $0 |
| 2019 | -- | $76,330 | $0 | $0 |
| 2018 | -- | $74,111 | $0 | $0 |
| 2017 | -- | $2,048 | $0 | $0 |
| 2016 | -- | $1,989 | $0 | $0 |
| 2015 | -- | $1,930 | $0 | $0 |
| 2014 | -- | $1,875 | $0 | $0 |
Property History
| Date | Event | Price | List to Sale | Price per Sq Ft | Prior Sale |
|---|---|---|---|---|---|
| 08/14/2025 08/14/25 | Price Changed | $2,498,000 | -3.0% | $622 / Sq Ft | |
| 07/10/2025 07/10/25 | Price Changed | $2,575,000 | -3.7% | $641 / Sq Ft | |
| 04/11/2025 04/11/25 | Price Changed | $2,675,000 | -1.8% | $666 / Sq Ft | |
| 03/03/2025 03/03/25 | For Sale | $2,725,000 | +23.9% | $678 / Sq Ft | |
| 11/25/2020 11/25/20 | Sold | $2,200,000 | -4.3% | $548 / Sq Ft | View Prior Sale |
| 11/10/2020 11/10/20 | Pending | -- | -- | -- | |
| 10/15/2020 10/15/20 | For Sale | $2,300,000 | -- | $573 / Sq Ft |
Purchase History
| Date | Type | Sale Price | Title Company |
|---|---|---|---|
| Warranty Deed | $2,200,000 | Lawyers Title | |
| Warranty Deed | $2,200,000 | Lawyers Title Of Oregon Llc | |
| Individual Deed | $140,000 | Oregon Title Insurance Co |
Mortgage History
| Date | Status | Loan Amount | Loan Type |
|---|---|---|---|
| Previous Owner | $105,000 | Purchase Money Mortgage |
Source: Regional Multiple Listing Service (RMLS)
MLS Number: 772018283
APN: 05036495
- 22280 SW Stafford Rd
- 22525 SW Stafford Rd
- 3990 SW Borland Rd
- 541 SW Ashdown Cir
- 24800 SW Big Fir Rd
- 2250 River Heights Cir
- 1660 SW Royal Dr
- 812 Wendy Ct
- 00 Mountain Rd
- 1550 SW Shadow Wood Dr
- 1550 Shadow Wood Dr
- 1075 Epperly Way
- 1101 Ryan Ct
- 4295 SW Homesteader Rd
- 20102 SW 54th Terrace
- 1160 Blankenship Rd
- 4585 SW Homesteader Rd
- 26590 SW French Oak Dr
- 2420 Margery St
- 26480 SW Wilken Ln
- 400 Springtree Ln
- 2021 Virginia Ln
- 22100 Horizon Dr
- 19355 SW 65th Ave
- 6455 SW Nyberg Ln
- 6655 SW Nyberg Ln
- 6765 SW Nyberg St
- 7800 SW Sagert St
- 18690 Don Lee Way
- 25800 SW Canyon Creek Rd
- 17635 Hill Way
- 5318 Lakeview Blvd
- 8325 SW Mohawk St
- 18540 SW Boones Ferry Rd
- 19705 SW Boones Ferry Rd
- 19545-19605 Sw Boones Ferry Rd
- 18049 SW Lower Boones Ferry Rd
- 1691 Parrish St Unit Your home away from home
- 4001 Robin Place
- 9301 SW Sagert St







