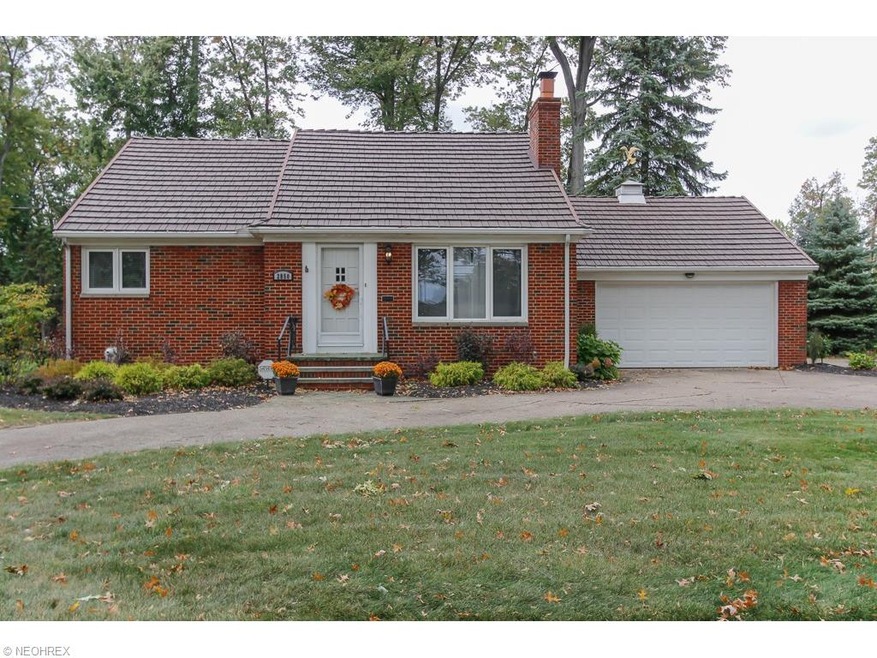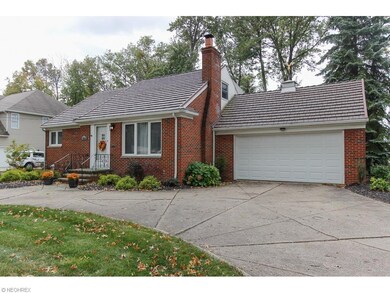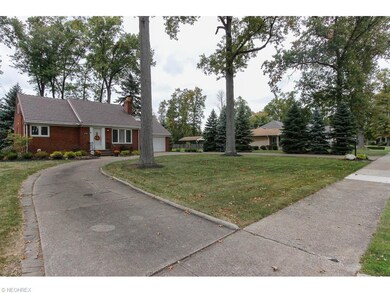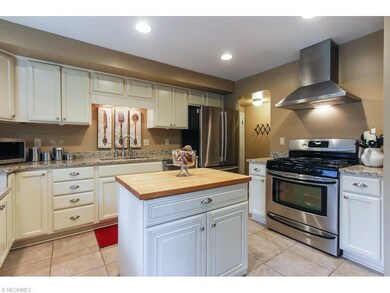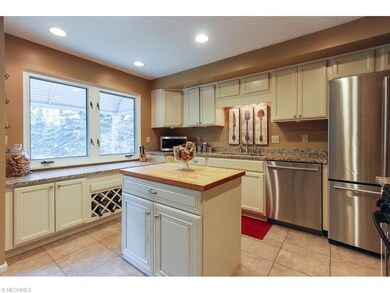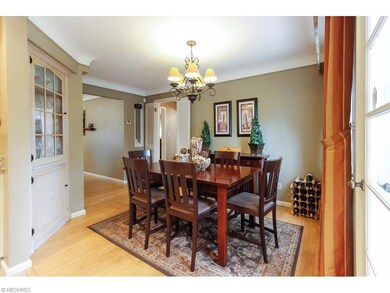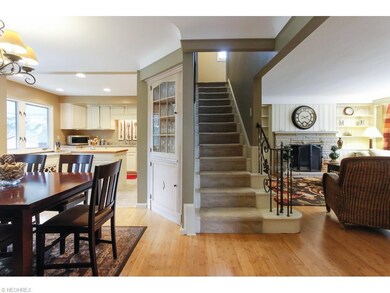
2850 Walter Rd Westlake, OH 44145
Highlights
- View of Trees or Woods
- Cape Cod Architecture
- 1 Fireplace
- Dover Intermediate School Rated A
- Wooded Lot
- 2 Car Attached Garage
About This Home
As of December 2019Prepare to be wowed! Beautiful bamboo flooring in the living & dining rooms & hallway. The living room features a picture window letting in lots of natural light, wbfp & built-in bookcase. Modern, open floor plan that's great for entertaining. Kitchen was gutted & opened up to the dining room, & turned into a gorgeous, gourmet kitchen w/ beautiful cabinetry, stainless steel appliances, granite counter-tops, island & tile flooring. 1st floor also features 2 nice sized bedrooms, + a completely gutted/updated 1st floor full bath, w/ ceramic tile flooring, subway tile shower, glass block window, modern vanity & lighting. The 2nd floor will wow you w/the spacious master suite that has a ton of closet space with built-ins & a dream master bath. The renovated master bath has 2 pedestal sinks, tile flooring & a huge, dual walk-in, tile shower. All new windows upstairs. Partially finished basement w/ glass block windows. 98% Efficiency Furnace (2010), updated electrical panel. Basement was waterproofed (2011) from outside, with transferable lifetime warranty. Metal tin roof on most of the house w/lifetime warranty. De-icing cables on roof to prevent ice-dams. Attached 2 car garage with half bath & attic storage. Circular drive. Lovely back yard with a small stone patio next to the house & new, larger stone patio w/ new pergola & brick firepit. Imagine relaxing here in the park-like backyard. Professionally landscaped. Really nothing to do here, but move in & enjoy this lovely home!
Last Agent to Sell the Property
Keller Williams Citywide License #2004000516 Listed on: 10/15/2015

Home Details
Home Type
- Single Family
Est. Annual Taxes
- $3,374
Year Built
- Built in 1956
Lot Details
- 0.55 Acre Lot
- Lot Dimensions are 117 x 200
- Wooded Lot
Home Design
- Cape Cod Architecture
- Brick Exterior Construction
- Asphalt Roof
- Metal Roof
Interior Spaces
- 2,037 Sq Ft Home
- 1.5-Story Property
- 1 Fireplace
- Views of Woods
- Partially Finished Basement
- Basement Fills Entire Space Under The House
- Home Security System
Kitchen
- Built-In Oven
- Range
- Dishwasher
- Disposal
Bedrooms and Bathrooms
- 3 Bedrooms
Laundry
- Dryer
- Washer
Parking
- 2 Car Attached Garage
- Garage Door Opener
Outdoor Features
- Patio
Utilities
- Forced Air Heating and Cooling System
- Heating System Uses Gas
Community Details
- Dover Community
Listing and Financial Details
- Assessor Parcel Number 215-29-006
Ownership History
Purchase Details
Home Financials for this Owner
Home Financials are based on the most recent Mortgage that was taken out on this home.Purchase Details
Home Financials for this Owner
Home Financials are based on the most recent Mortgage that was taken out on this home.Purchase Details
Home Financials for this Owner
Home Financials are based on the most recent Mortgage that was taken out on this home.Purchase Details
Similar Homes in the area
Home Values in the Area
Average Home Value in this Area
Purchase History
| Date | Type | Sale Price | Title Company |
|---|---|---|---|
| Survivorship Deed | $248,000 | Ohio Real Title | |
| Warranty Deed | $227,000 | Ohio Real Title | |
| Fiduciary Deed | $163,000 | Premier Title Agency Ltd | |
| Quit Claim Deed | -- | -- |
Mortgage History
| Date | Status | Loan Amount | Loan Type |
|---|---|---|---|
| Open | $186,000 | New Conventional | |
| Closed | $222,888 | FHA | |
| Previous Owner | $148,500 | New Conventional | |
| Previous Owner | $12,765 | Unknown | |
| Previous Owner | $146,700 | Fannie Mae Freddie Mac |
Property History
| Date | Event | Price | Change | Sq Ft Price |
|---|---|---|---|---|
| 12/20/2019 12/20/19 | Sold | $248,000 | +2.5% | $103 / Sq Ft |
| 11/19/2019 11/19/19 | Pending | -- | -- | -- |
| 11/16/2019 11/16/19 | For Sale | $242,000 | +6.6% | $101 / Sq Ft |
| 12/31/2015 12/31/15 | Sold | $227,000 | -3.4% | $111 / Sq Ft |
| 11/13/2015 11/13/15 | Pending | -- | -- | -- |
| 10/15/2015 10/15/15 | For Sale | $235,000 | -- | $115 / Sq Ft |
Tax History Compared to Growth
Tax History
| Year | Tax Paid | Tax Assessment Tax Assessment Total Assessment is a certain percentage of the fair market value that is determined by local assessors to be the total taxable value of land and additions on the property. | Land | Improvement |
|---|---|---|---|---|
| 2024 | $4,681 | $98,805 | $43,960 | $54,845 |
| 2023 | $4,664 | $84,180 | $33,920 | $50,260 |
| 2022 | $4,590 | $84,180 | $33,920 | $50,260 |
| 2021 | $4,596 | $84,180 | $33,920 | $50,260 |
| 2020 | $4,639 | $77,950 | $31,400 | $46,550 |
| 2019 | $4,498 | $222,700 | $89,700 | $133,000 |
| 2018 | $3,979 | $77,950 | $31,400 | $46,550 |
| 2017 | $3,430 | $55,660 | $31,890 | $23,770 |
| 2016 | $3,412 | $55,660 | $31,890 | $23,770 |
| 2015 | $3,374 | $55,660 | $31,890 | $23,770 |
| 2014 | $3,374 | $54,040 | $30,940 | $23,100 |
Agents Affiliated with this Home
-

Seller's Agent in 2019
Robin Weidner
Howard Hanna
(440) 343-5534
3 in this area
71 Total Sales
-

Seller Co-Listing Agent in 2019
Gregg Wasilko
Howard Hanna
(440) 521-1757
125 in this area
1,486 Total Sales
-

Buyer's Agent in 2019
Ed Huck
Keller Williams Citywide
(216) 470-0802
112 in this area
1,375 Total Sales
-

Buyer Co-Listing Agent in 2019
Connie Lempke
Keller Williams Citywide
(440) 821-6237
16 in this area
219 Total Sales
-

Seller's Agent in 2015
Greg Erlanger
Keller Williams Citywide
(440) 892-2211
84 in this area
3,826 Total Sales
-

Buyer's Agent in 2015
Scott Phillips
Keller Williams Greater Metropolitan
(216) 849-8333
1 in this area
48 Total Sales
Map
Source: MLS Now
MLS Number: 3755926
APN: 215-29-006
- 2764 Walter Rd
- 24566 Surrey Cir
- 24206 Beech Ln
- 24500 Westwood Rd
- 25352 Westwood Rd
- 24706 Fawn Dr
- 2730 Columbia Rd
- 3016 Clague Rd
- 24502 Cornerstone
- 24875 Fawn Dr
- 25716 Westwood Rd
- 23785 Maple Ridge Rd
- 25726 Laura Ln
- 23547 Quail Hollow
- 3498 Clayton Dr
- 3163 Laura Ln
- 3416 Columbia Rd
- 1851 King James Pkwy Unit 322
- 25171 Doe Dr
- 2353 W Hedgewood Dr
