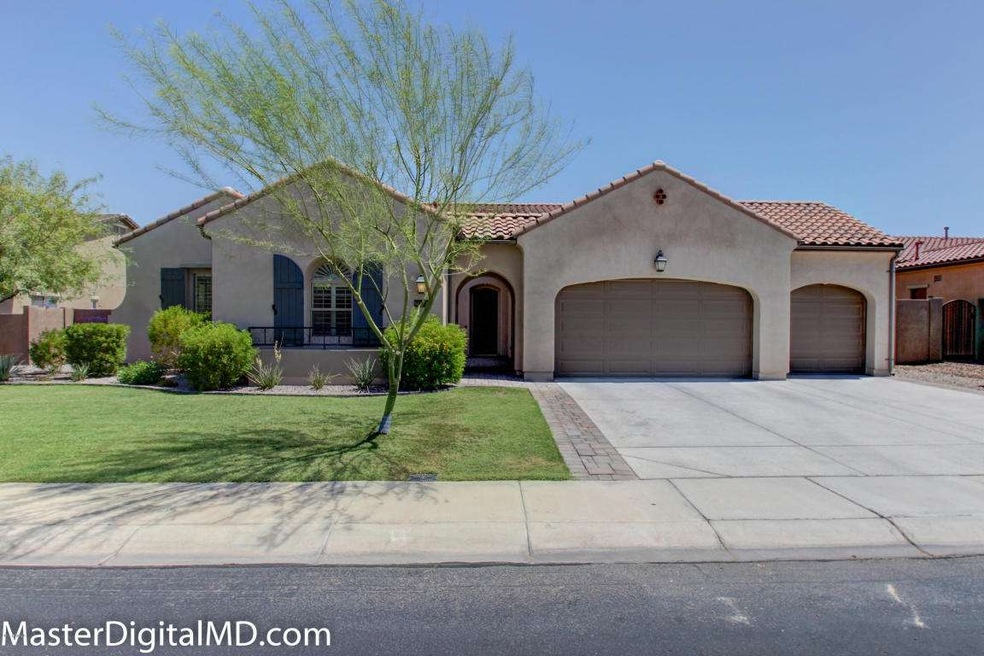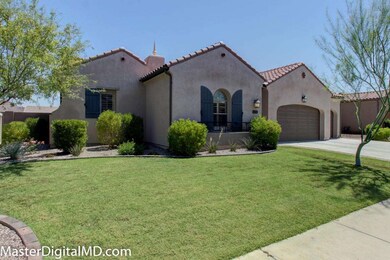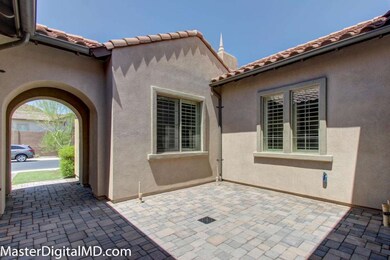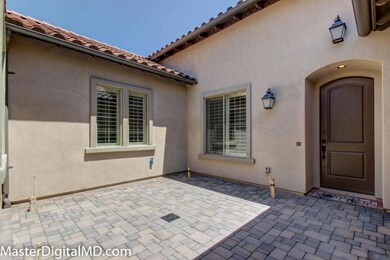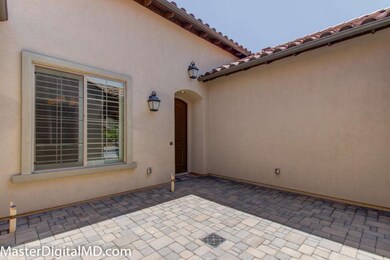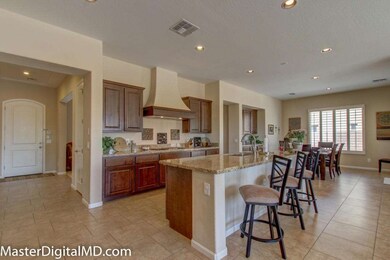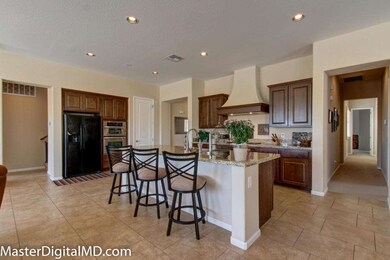
28503 N 67th Dr Peoria, AZ 85383
Mesquite NeighborhoodHighlights
- Gated Community
- Mountain View
- Granite Countertops
- Copper Creek Elementary School Rated A
- Santa Barbara Architecture
- Private Yard
About This Home
As of February 2025Newer Camelot home built 2011 nestled in the highly sought after gated community of Canyon's Edge in Sonoran Mountain Ranch. This beautiful home features 4 BR/2.5 BA with large loft....could be a 5th bedroom suite, amazing media room, or a terrific game room for everyone to enjoy! Just use your imagination! Great Room floor plan with Formal Dining, Den/Office, and Gourmet Kitchen. Granite countertops, 20 inch tile floors in high traffic areas, walk in pantry, huge kitchen island with breakfast bar, breakfast nook with beautiful built-in alder cabinets. Spacious 3 car garage, courtyard entrance, large covered patio with pre-wired surround sound through out the home. Alarm system available. Hurry this unique/ must see home won't last long!
Last Agent to Sell the Property
Coldwell Banker Realty License #SA648709000 Listed on: 08/05/2015

Home Details
Home Type
- Single Family
Est. Annual Taxes
- $3,611
Year Built
- Built in 2011
Lot Details
- 0.28 Acre Lot
- Block Wall Fence
- Front Yard Sprinklers
- Sprinklers on Timer
- Private Yard
- Grass Covered Lot
HOA Fees
- $115 Monthly HOA Fees
Parking
- 3 Car Garage
- Garage Door Opener
Home Design
- Santa Barbara Architecture
- Wood Frame Construction
- Tile Roof
- Stucco
Interior Spaces
- 3,592 Sq Ft Home
- 2-Story Property
- Ceiling height of 9 feet or more
- Double Pane Windows
- Mountain Views
Kitchen
- Eat-In Kitchen
- Breakfast Bar
- Gas Cooktop
- Built-In Microwave
- Kitchen Island
- Granite Countertops
Flooring
- Carpet
- Tile
Bedrooms and Bathrooms
- 4 Bedrooms
- Primary Bathroom is a Full Bathroom
- 2.5 Bathrooms
- Dual Vanity Sinks in Primary Bathroom
- Bathtub With Separate Shower Stall
Outdoor Features
- Covered patio or porch
Schools
- Copper Creek Elementary School
- Hillcrest Middle School
- Sandra Day O'connor High School
Utilities
- Refrigerated Cooling System
- Zoned Heating
- Heating System Uses Natural Gas
- Water Softener
- High Speed Internet
- Cable TV Available
Listing and Financial Details
- Tax Lot 53
- Assessor Parcel Number 201-37-537
Community Details
Overview
- Association fees include ground maintenance
- Aam Llc Association, Phone Number (602) 957-9191
- Built by Camelot
- Sonoran Mountain Ranch Parcel 11 Subdivision
Recreation
- Community Playground
- Bike Trail
Security
- Gated Community
Ownership History
Purchase Details
Home Financials for this Owner
Home Financials are based on the most recent Mortgage that was taken out on this home.Purchase Details
Purchase Details
Home Financials for this Owner
Home Financials are based on the most recent Mortgage that was taken out on this home.Purchase Details
Home Financials for this Owner
Home Financials are based on the most recent Mortgage that was taken out on this home.Purchase Details
Home Financials for this Owner
Home Financials are based on the most recent Mortgage that was taken out on this home.Purchase Details
Similar Homes in Peoria, AZ
Home Values in the Area
Average Home Value in this Area
Purchase History
| Date | Type | Sale Price | Title Company |
|---|---|---|---|
| Warranty Deed | $980,000 | Great American Title Agency | |
| Warranty Deed | -- | None Listed On Document | |
| Warranty Deed | $450,000 | Empire West Title Agency | |
| Special Warranty Deed | -- | Commonwealth Land Title Insu | |
| Special Warranty Deed | -- | Commonwealth Land Title Insu | |
| Special Warranty Deed | $409,900 | Lawyers Title Of Arizona Inc | |
| Cash Sale Deed | $385,000 | Lawyers Title Of Arizona Inc |
Mortgage History
| Date | Status | Loan Amount | Loan Type |
|---|---|---|---|
| Open | $569,000 | New Conventional | |
| Previous Owner | $319,900 | Credit Line Revolving | |
| Previous Owner | $223,500 | New Conventional | |
| Previous Owner | $317,050 | New Conventional | |
| Previous Owner | $275,793 | FHA | |
| Previous Owner | $389,400 | New Conventional |
Property History
| Date | Event | Price | Change | Sq Ft Price |
|---|---|---|---|---|
| 02/19/2025 02/19/25 | Sold | $980,000 | -4.4% | $273 / Sq Ft |
| 01/21/2025 01/21/25 | Price Changed | $1,025,000 | -2.4% | $285 / Sq Ft |
| 01/03/2025 01/03/25 | Price Changed | $1,050,000 | 0.0% | $292 / Sq Ft |
| 01/03/2025 01/03/25 | For Sale | $1,050,000 | +7.1% | $292 / Sq Ft |
| 12/19/2024 12/19/24 | Off Market | $980,000 | -- | -- |
| 11/29/2024 11/29/24 | Price Changed | $1,075,000 | -2.2% | $299 / Sq Ft |
| 09/23/2024 09/23/24 | Price Changed | $1,099,000 | -4.4% | $306 / Sq Ft |
| 09/06/2024 09/06/24 | For Sale | $1,150,000 | +155.6% | $320 / Sq Ft |
| 02/17/2016 02/17/16 | Sold | $450,000 | -2.0% | $125 / Sq Ft |
| 11/13/2015 11/13/15 | For Sale | $459,000 | 0.0% | $128 / Sq Ft |
| 11/13/2015 11/13/15 | Price Changed | $459,000 | 0.0% | $128 / Sq Ft |
| 11/10/2015 11/10/15 | Pending | -- | -- | -- |
| 10/05/2015 10/05/15 | Price Changed | $459,000 | -1.1% | $128 / Sq Ft |
| 09/03/2015 09/03/15 | Price Changed | $464,000 | -1.3% | $129 / Sq Ft |
| 08/05/2015 08/05/15 | For Sale | $469,900 | +14.6% | $131 / Sq Ft |
| 09/28/2012 09/28/12 | Sold | $409,900 | 0.0% | $116 / Sq Ft |
| 09/02/2012 09/02/12 | Pending | -- | -- | -- |
| 08/21/2012 08/21/12 | Price Changed | $409,900 | -4.7% | $116 / Sq Ft |
| 06/20/2012 06/20/12 | Price Changed | $429,900 | -4.4% | $121 / Sq Ft |
| 05/07/2012 05/07/12 | Price Changed | $449,900 | +14.3% | $127 / Sq Ft |
| 04/30/2012 04/30/12 | For Sale | $393,500 | -4.0% | $111 / Sq Ft |
| 01/23/2012 01/23/12 | Off Market | $409,900 | -- | -- |
| 01/10/2012 01/10/12 | For Sale | $393,500 | -- | $111 / Sq Ft |
Tax History Compared to Growth
Tax History
| Year | Tax Paid | Tax Assessment Tax Assessment Total Assessment is a certain percentage of the fair market value that is determined by local assessors to be the total taxable value of land and additions on the property. | Land | Improvement |
|---|---|---|---|---|
| 2025 | $4,934 | $58,162 | -- | -- |
| 2024 | $4,847 | $55,392 | -- | -- |
| 2023 | $4,847 | $67,930 | $13,580 | $54,350 |
| 2022 | $4,662 | $51,210 | $10,240 | $40,970 |
| 2021 | $4,824 | $47,850 | $9,570 | $38,280 |
| 2020 | $4,750 | $45,700 | $9,140 | $36,560 |
| 2019 | $4,662 | $44,430 | $8,880 | $35,550 |
| 2018 | $4,497 | $43,700 | $8,740 | $34,960 |
| 2017 | $4,328 | $43,270 | $8,650 | $34,620 |
| 2016 | $4,071 | $43,220 | $8,640 | $34,580 |
| 2015 | $3,697 | $38,480 | $7,690 | $30,790 |
Agents Affiliated with this Home
-

Seller's Agent in 2025
Jobey Frank
Realty One Group
(602) 319-3300
5 in this area
164 Total Sales
-

Seller Co-Listing Agent in 2025
Andy Frank
Realty One Group
(623) 552-3773
4 in this area
134 Total Sales
-

Buyer's Agent in 2025
Colleen Malley Schwartz
HomeSmart
(480) 329-8482
1 in this area
49 Total Sales
-
B
Buyer Co-Listing Agent in 2025
Bruce Schwartz
HomeSmart
(623) 455-3644
1 in this area
35 Total Sales
-

Seller's Agent in 2016
Diane Styring
Coldwell Banker Realty
(480) 267-0750
16 Total Sales
-
R
Seller Co-Listing Agent in 2016
Robert Styring
Coldwell Banker Realty
(480) 243-2731
13 Total Sales
Map
Source: Arizona Regional Multiple Listing Service (ARMLS)
MLS Number: 5316525
APN: 201-37-537
- 28689 N 67th Dr
- 6619 W Cordia Ln
- 6743 W Lucia Dr
- 6625 W Roy Rogers Rd
- 6603 W Via Dona Rd
- 6857 W Juana Dr
- 28623 N 66th Ave
- 6422 W Brookhart Way
- 28917 N 66th Ave
- 6512 W Eagle Talon Trail
- 6886 W Mazatzal Dr
- 28931 N 64th Dr
- 28770 N 69th Ln
- 29051 N 69th Ave
- 29374 N 68th Ln
- 6712 W Miner Trail
- 29331 N 67th Dr
- 29356 N 67th Ave
- 29339 N 67th Ave
- 29067 N 71st Ave
